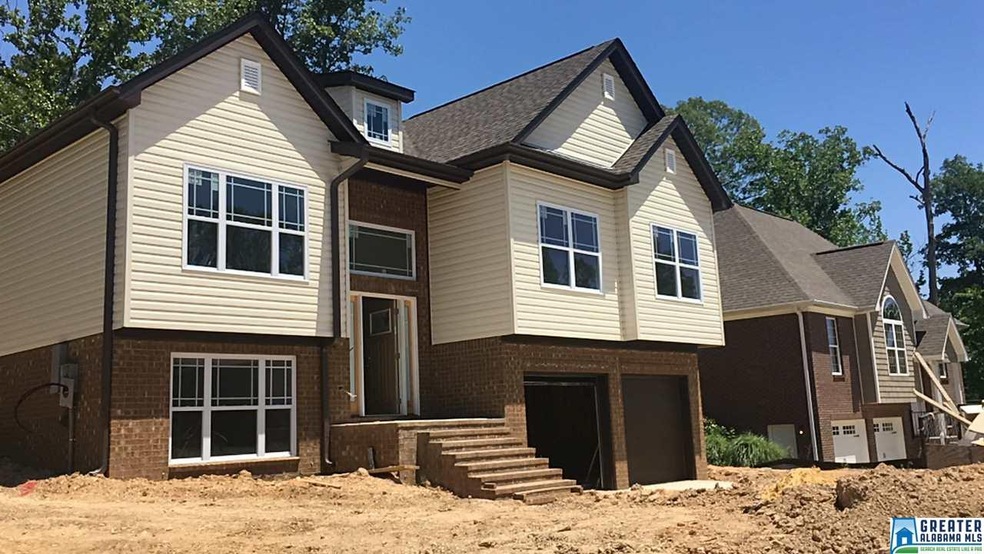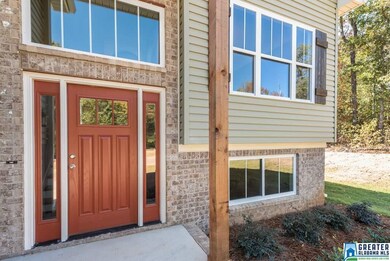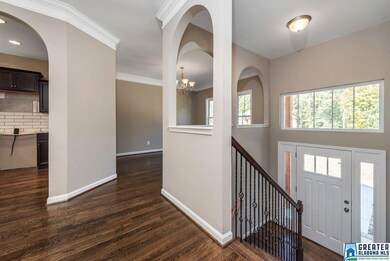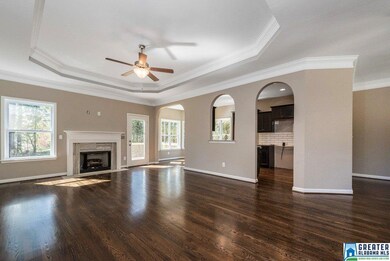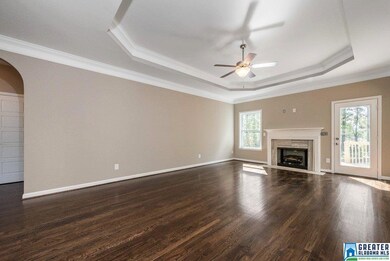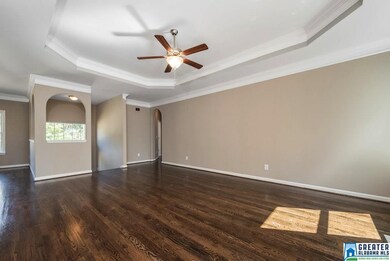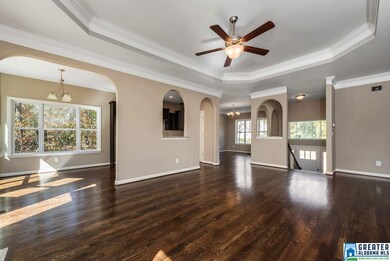
5873 McAshan Ridge Rd Mc Calla, AL 35111
4
Beds
3
Baths
1,531
Sq Ft
0.4
Acres
Highlights
- Deck
- Wood Flooring
- Great Room with Fireplace
- Cathedral Ceiling
- Attic
- Solid Surface Countertops
About This Home
As of September 2021PICS REPRESENT HOME BEING BUILT. This is not the actual house. HOME IS JUST BEING FRAMED! Builder reserves the right to make any changes without notification!
Home Details
Home Type
- Single Family
Est. Annual Taxes
- $1,661
Year Built
- 2017
Lot Details
- Interior Lot
- Few Trees
HOA Fees
- $13 Monthly HOA Fees
Parking
- 2 Car Attached Garage
- Basement Garage
- Front Facing Garage
- Driveway
Home Design
- Home Under Construction
- Split Foyer
- Vinyl Siding
Interior Spaces
- 1-Story Property
- Crown Molding
- Smooth Ceilings
- Cathedral Ceiling
- Ceiling Fan
- Recessed Lighting
- Ventless Fireplace
- Gas Fireplace
- Double Pane Windows
- Bay Window
- Great Room with Fireplace
- Dining Room
- Den
- Pull Down Stairs to Attic
Kitchen
- Stove
- Built-In Microwave
- Dishwasher
- Stainless Steel Appliances
- Solid Surface Countertops
Flooring
- Wood
- Carpet
- Tile
Bedrooms and Bathrooms
- 4 Bedrooms
- Split Bedroom Floorplan
- Walk-In Closet
- 3 Full Bathrooms
- Split Vanities
- Bathtub and Shower Combination in Primary Bathroom
- Garden Bath
- Separate Shower
- Linen Closet In Bathroom
Laundry
- Laundry Room
- Washer and Electric Dryer Hookup
Finished Basement
- Basement Fills Entire Space Under The House
- Bedroom in Basement
- Recreation or Family Area in Basement
- Laundry in Basement
- Natural lighting in basement
Outdoor Features
- Deck
Utilities
- Central Heating and Cooling System
- Heat Pump System
- Underground Utilities
- Gas Water Heater
- Septic Tank
Listing and Financial Details
- Tax Lot 20
- Assessor Parcel Number 073-43-00-02-3-000-014.02
Ownership History
Date
Name
Owned For
Owner Type
Purchase Details
Listed on
Sep 3, 2021
Closed on
Sep 29, 2021
Sold by
Edmonds Zaid
Bought by
Clementi Tia R
Seller's Agent
Clifford Melton
EPI Real Estate
Buyer's Agent
Terri Steinert
ERA King Real Estate - Hoover
List Price
$299,000
Sold Price
$299,400
Premium/Discount to List
$400
0.13%
Current Estimated Value
Home Financials for this Owner
Home Financials are based on the most recent Mortgage that was taken out on this home.
Estimated Appreciation
$47,019
Avg. Annual Appreciation
4.18%
Original Mortgage
$284,430
Outstanding Balance
$262,172
Interest Rate
2.8%
Mortgage Type
New Conventional
Estimated Equity
$88,358
Purchase Details
Listed on
Feb 24, 2017
Closed on
Jul 21, 2017
Sold by
Build All Construction Inc
Bought by
Edmonds Zaid and Lakoya Edmonds
Seller's Agent
Pat Berry Jackson
ARC Realty Pelham Branch
Buyer's Agent
Clifford Melton
EPI Real Estate
List Price
$218,900
Sold Price
$221,900
Premium/Discount to List
$3,000
1.37%
Home Financials for this Owner
Home Financials are based on the most recent Mortgage that was taken out on this home.
Avg. Annual Appreciation
7.41%
Original Mortgage
$215,122
Interest Rate
3.9%
Mortgage Type
New Conventional
Purchase Details
Closed on
May 10, 2017
Sold by
Tmz Properties Llc
Bought by
Build All Construction Inc
Purchase Details
Closed on
Apr 5, 2012
Sold by
First United Security Bank
Bought by
Tmz Properties Llc
Similar Homes in the area
Create a Home Valuation Report for This Property
The Home Valuation Report is an in-depth analysis detailing your home's value as well as a comparison with similar homes in the area
Home Values in the Area
Average Home Value in this Area
Purchase History
| Date | Type | Sale Price | Title Company |
|---|---|---|---|
| Warranty Deed | $299,400 | -- | |
| Warranty Deed | $215,122 | -- | |
| Warranty Deed | $9,000 | -- | |
| Warranty Deed | -- | -- |
Source: Public Records
Mortgage History
| Date | Status | Loan Amount | Loan Type |
|---|---|---|---|
| Open | $284,430 | New Conventional | |
| Previous Owner | $215,122 | New Conventional | |
| Previous Owner | $25,000 | New Conventional |
Source: Public Records
Property History
| Date | Event | Price | Change | Sq Ft Price |
|---|---|---|---|---|
| 09/29/2021 09/29/21 | Sold | $299,400 | +0.1% | $132 / Sq Ft |
| 09/03/2021 09/03/21 | For Sale | $299,000 | +34.7% | $132 / Sq Ft |
| 07/21/2017 07/21/17 | Sold | $221,900 | 0.0% | $145 / Sq Ft |
| 06/01/2017 06/01/17 | Pending | -- | -- | -- |
| 05/22/2017 05/22/17 | Price Changed | $221,900 | +1.4% | $145 / Sq Ft |
| 02/24/2017 02/24/17 | For Sale | $218,900 | -- | $143 / Sq Ft |
Source: Greater Alabama MLS
Tax History Compared to Growth
Tax History
| Year | Tax Paid | Tax Assessment Tax Assessment Total Assessment is a certain percentage of the fair market value that is determined by local assessors to be the total taxable value of land and additions on the property. | Land | Improvement |
|---|---|---|---|---|
| 2024 | $1,661 | $35,280 | -- | -- |
| 2022 | $1,432 | $29,820 | $4,000 | $25,820 |
| 2021 | $1,180 | $24,620 | $4,000 | $20,620 |
| 2020 | $1,445 | $22,930 | $4,000 | $18,930 |
| 2019 | $1,096 | $22,940 | $0 | $0 |
| 2018 | $936 | $19,740 | $0 | $0 |
| 2017 | $185 | $3,700 | $0 | $0 |
| 2016 | $185 | $3,700 | $0 | $0 |
| 2015 | $185 | $3,700 | $0 | $0 |
| 2014 | $185 | $3,700 | $0 | $0 |
| 2013 | $185 | $3,700 | $0 | $0 |
Source: Public Records
Agents Affiliated with this Home
-

Seller's Agent in 2021
Clifford Melton
EPI Real Estate
(205) 500-1904
2 in this area
14 Total Sales
-

Buyer's Agent in 2021
Terri Steinert
ERA King Real Estate - Hoover
(205) 999-2841
5 in this area
119 Total Sales
-

Seller's Agent in 2017
Pat Berry Jackson
ARC Realty Pelham Branch
(205) 266-3080
32 Total Sales
-

Seller Co-Listing Agent in 2017
Wanda Turner
ARC Realty - Hoover
(205) 999-8551
4 in this area
38 Total Sales
Map
Source: Greater Alabama MLS
MLS Number: 775193
APN: 43-00-02-3-000-014.020
Nearby Homes
- 6380 Old Tuscaloosa Hwy
- 6356 Old Tuscaloosa Hwy
- 5811 Charles Hamilton Rd
- 505 Waterside Cir
- 993 Coleman Dr
- 501 Waterside Cir
- 7045 Summerdale Dr
- 5600 Mcashan Dr Unit 1
- 6094 Old Tuscaloosa Hwy
- 5769 Eastern Valley Rd
- 5637 Myron Clark Rd
- Lot 2 Myron Clark Rd Unit 1
- 6709 Burchfield Loop
- 6284 Fieldbrook Cir
- 6425 Carroll Cove Pkwy
- 5177 Eastern Valley Rd
- 5251 Vintage Way
- 6053 Mayfield Rd
- 2005 Rock Mountain Dr Unit 5
- 22100 Cove Ln
