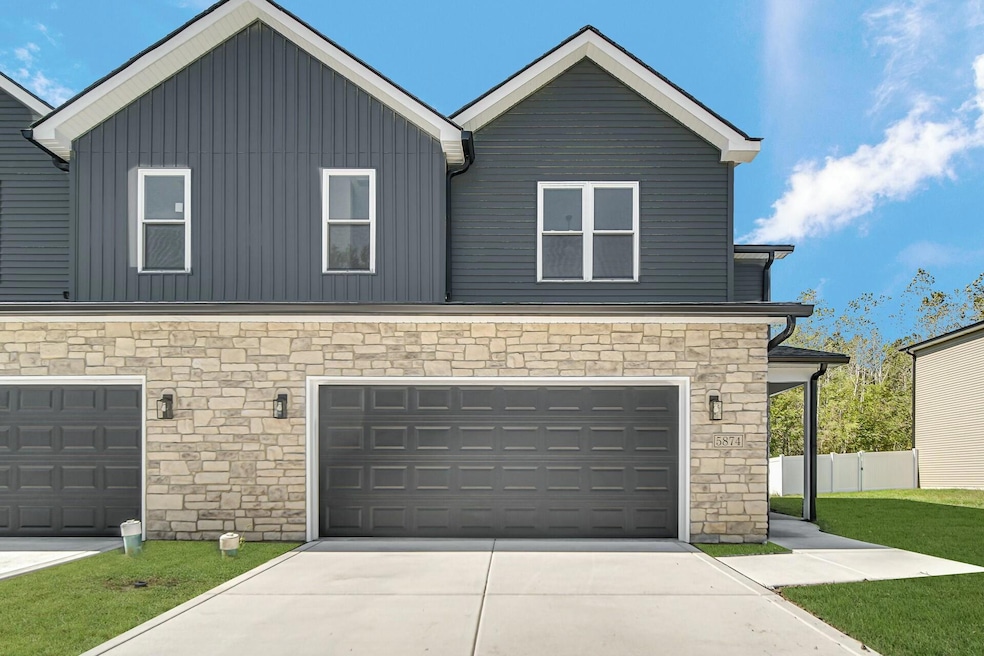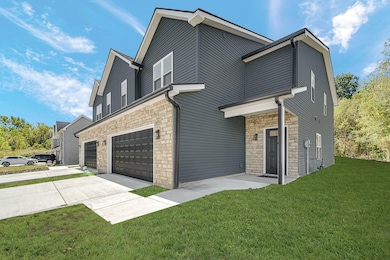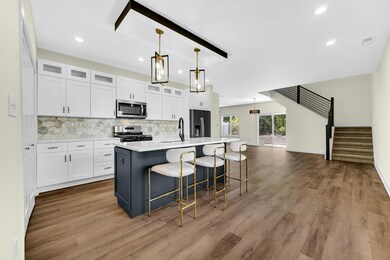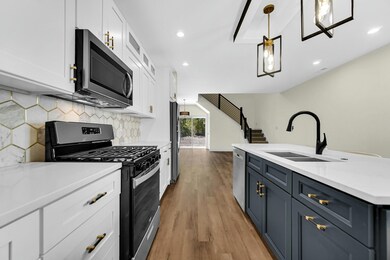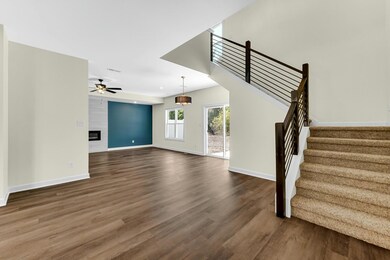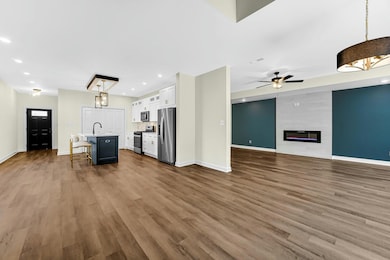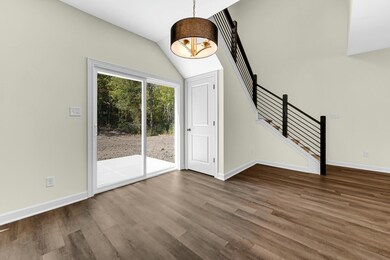
5874 Adams St Merrillville, IN 46410
North Merrillville NeighborhoodHighlights
- New Construction
- Park
- Tile Flooring
- No HOA
- Restaurant
- Central Heating and Cooling System
About This Home
As of February 2025SELL IS OFFERING TO HELP WITH CLOSING!Quality built Modern TownHome! Located minutes away from the Express Way!This home features a spacious open concept with 4 Bedrooms, 2.5 Bathrooms, and 2 car garage! The modern kitchen has Custom Cabinets a Center Island Stainless Steel Appliances, Quartz Countertops, and a Pantry! Vinyl plank flooring throughout the lower level. Sleek fireplace with a beautifully tiled wall as the center piece of the family room. Spacious loft area for entertaining or family space!This home has not apart of a HOA.
Property Details
Home Type
- Multi-Family
Est. Annual Taxes
- $49
Year Built
- Built in 2024 | New Construction
Lot Details
- 6,926 Sq Ft Lot
Parking
- 2 Car Garage
- Garage Door Opener
- Parking Lot
Home Design
- Property Attached
- Brick Foundation
- Frame Construction
Interior Spaces
- 2,600 Sq Ft Home
- 2-Story Property
- Circulating Fireplace
- Electric Fireplace
- Dining Room
Kitchen
- Oven
- Microwave
- Dishwasher
- Disposal
Flooring
- Carpet
- Tile
- Vinyl
Bedrooms and Bathrooms
- 4 Bedrooms
Utilities
- Central Heating and Cooling System
- Hot Water Heating System
- Heating System Uses Natural Gas
Listing and Financial Details
- Assessor Parcel Number 451204428021000030
- Seller Considering Concessions
Community Details
Overview
- No Home Owners Association
- Built by Power House Construction & Development LLC
- Auburn Woods Add Subdivision
Amenities
- Restaurant
Recreation
- Park
Ownership History
Purchase Details
Home Financials for this Owner
Home Financials are based on the most recent Mortgage that was taken out on this home.Purchase Details
Purchase Details
Map
Similar Homes in Merrillville, IN
Home Values in the Area
Average Home Value in this Area
Purchase History
| Date | Type | Sale Price | Title Company |
|---|---|---|---|
| Warranty Deed | -- | Chicago Title Insurance Compan | |
| Quit Claim Deed | -- | Meridian Title | |
| Quit Claim Deed | -- | None Available |
Mortgage History
| Date | Status | Loan Amount | Loan Type |
|---|---|---|---|
| Open | $319,112 | FHA |
Property History
| Date | Event | Price | Change | Sq Ft Price |
|---|---|---|---|---|
| 02/26/2025 02/26/25 | Sold | $324,999 | 0.0% | $125 / Sq Ft |
| 01/09/2025 01/09/25 | Pending | -- | -- | -- |
| 01/02/2025 01/02/25 | For Sale | $324,999 | +606.5% | $125 / Sq Ft |
| 02/01/2022 02/01/22 | Sold | $46,000 | 0.0% | -- |
| 01/02/2022 01/02/22 | Pending | -- | -- | -- |
| 07/27/2021 07/27/21 | For Sale | $46,000 | -- | -- |
Tax History
| Year | Tax Paid | Tax Assessment Tax Assessment Total Assessment is a certain percentage of the fair market value that is determined by local assessors to be the total taxable value of land and additions on the property. | Land | Improvement |
|---|---|---|---|---|
| 2024 | $49 | $2,100 | $2,100 | -- |
| 2023 | $41 | $2,100 | $2,100 | -- |
| 2022 | $44 | $2,100 | $2,100 | $0 |
| 2021 | $44 | $2,100 | $2,100 | $0 |
| 2020 | $44 | $2,100 | $2,100 | $0 |
| 2019 | $209 | $2,100 | $2,100 | $0 |
| 2018 | $133 | $2,100 | $2,100 | $0 |
| 2017 | $115 | $2,100 | $2,100 | $0 |
| 2016 | $112 | $2,100 | $2,100 | $0 |
| 2014 | $45 | $2,100 | $2,100 | $0 |
| 2013 | $47 | $2,100 | $2,100 | $0 |
Source: Northwest Indiana Association of REALTORS®
MLS Number: 814461
APN: 45-12-04-428-021.000-030
- 5888 Adams St
- 6910 Pennsylvania St
- 5829 Adams St
- 5945 Harrison St
- 924 W 62nd Ave
- 6418 Madison St
- 1106 W 61st Ave
- 5568 Washington St
- 43 E 66th Place
- 5555 Adams St
- 6131 Glen Dr
- 6706 Madison St
- 360 W 55th Ave
- 1013 E 61st Place
- 6729 Adams St
- 1016 E 63rd Place
- 6746 Madison St
- 6771 Jefferson St
- 6780 Jefferson St
- 100 E 54th Ave
