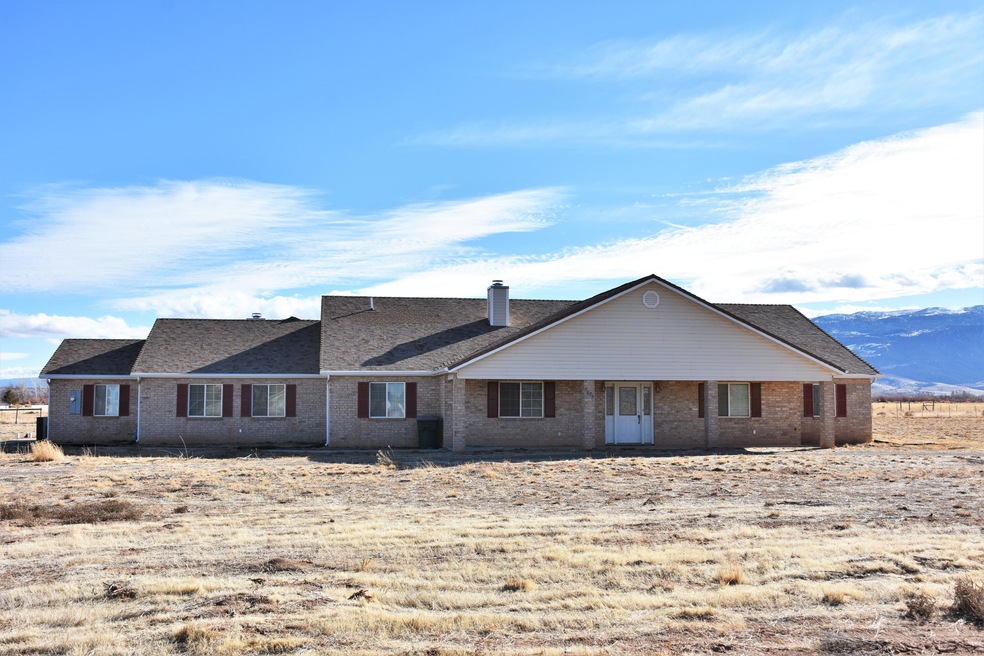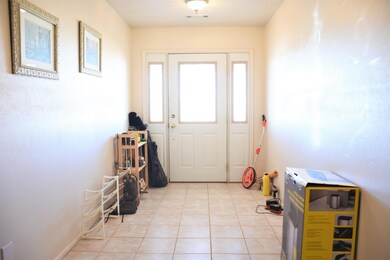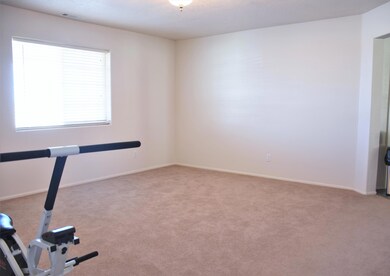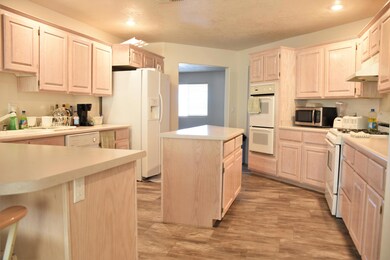
5874 N 2300 W Cedar City, UT 84721
Highlights
- Attached Garage
- Heating System Uses Natural Gas
- 1-Story Property
About This Home
As of February 2022Huge single level home on 5 acres! This home has it all. It has 4 bedrooms and 4.5 bathrooms. Spacious floorplan throughout whole home with several extra spaces/rooms. Master bedroom has a double vanity, shower, tub, walk in closet, sitting area with a fireplace and plenty of windows. On the opposite side of the home has 3 large bedrooms each with a full bathroom attached and walk in closets.
Last Agent to Sell the Property
Re/Max Properties License #8543923 SA00 Listed on: 04/12/2021

Home Details
Home Type
- Single Family
Est. Annual Taxes
- $2,491
Year Built
- Built in 1999
Lot Details
- 5 Acre Lot
Parking
- Attached Garage
Home Design
- Asphalt Roof
- Vinyl Siding
Interior Spaces
- 4,035 Sq Ft Home
- 1-Story Property
Bedrooms and Bathrooms
- 4 Bedrooms
- 5 Bathrooms
Utilities
- No Cooling
- Central Air
- Heating System Uses Natural Gas
Listing and Financial Details
- Assessor Parcel Number D-1214-0012-000A
Ownership History
Purchase Details
Home Financials for this Owner
Home Financials are based on the most recent Mortgage that was taken out on this home.Similar Homes in the area
Home Values in the Area
Average Home Value in this Area
Purchase History
| Date | Type | Sale Price | Title Company |
|---|---|---|---|
| Warranty Deed | -- | Inwest Title |
Mortgage History
| Date | Status | Loan Amount | Loan Type |
|---|---|---|---|
| Open | $500,000 | Seller Take Back |
Property History
| Date | Event | Price | Change | Sq Ft Price |
|---|---|---|---|---|
| 02/22/2022 02/22/22 | Sold | -- | -- | -- |
| 02/22/2022 02/22/22 | Sold | -- | -- | -- |
| 04/12/2021 04/12/21 | For Sale | $585,000 | 0.0% | $145 / Sq Ft |
| 04/06/2021 04/06/21 | Pending | -- | -- | -- |
| 04/06/2021 04/06/21 | Pending | -- | -- | -- |
| 02/03/2021 02/03/21 | For Sale | $585,000 | -- | $145 / Sq Ft |
Tax History Compared to Growth
Tax History
| Year | Tax Paid | Tax Assessment Tax Assessment Total Assessment is a certain percentage of the fair market value that is determined by local assessors to be the total taxable value of land and additions on the property. | Land | Improvement |
|---|---|---|---|---|
| 2023 | $3,808 | $480,660 | $94,240 | $386,420 |
| 2022 | $2,998 | $335,145 | $37,895 | $297,250 |
| 2021 | $2,555 | $285,595 | $37,895 | $247,700 |
| 2020 | $2,491 | $246,560 | $31,160 | $215,400 |
| 2019 | $2,474 | $234,820 | $29,680 | $205,140 |
| 2018 | $2,261 | $209,660 | $26,500 | $183,160 |
| 2017 | $2,256 | $209,660 | $26,500 | $183,160 |
| 2016 | $2,231 | $187,055 | $42,500 | $144,555 |
| 2015 | $2,339 | $187,055 | $0 | $0 |
| 2014 | $2,228 | $168,200 | $0 | $0 |
Agents Affiliated with this Home
-
Landon Anglin

Seller's Agent in 2022
Landon Anglin
RE/MAX
(435) 704-4697
463 Total Sales
-
Rick Lunt

Buyer's Agent in 2022
Rick Lunt
D & B REAL ESTATE*
(435) 559-1520
197 Total Sales
-
H
Buyer's Agent in 2022
Harmony Blake
RE/MAX
Map
Source: Washington County Board of REALTORS®
MLS Number: 21-221646
APN: D-1214-0012-000A
- 5727 N 1700 W
- 5324 N 2300 W
- 5268 N 2300 W
- 6300 N 2300 W
- 2342 W 5190 N Unit Lot 2
- 2577 W 5300 N
- 2577 W 5300 N Unit lot 11
- 2390 W 5190 N Unit 4
- 2390 W 5190 N Unit Lot 4
- 2390 W 5190 Unit Lot 4
- 2313 W 5190 N Unit Lot 25
- 2413 W 5190 N
- 5166 N 2525 W Unit Lot 16
- 2822 W 5300 N
- 0 Lot 12 Blk 6 Enoch Valle Acres Unit 110708
- 2418 W 4975 N
- 2338 W 4875 N
- 2422 W 4875 N
- 2438 W 4875 N
- 5355 N Lund Hwy






