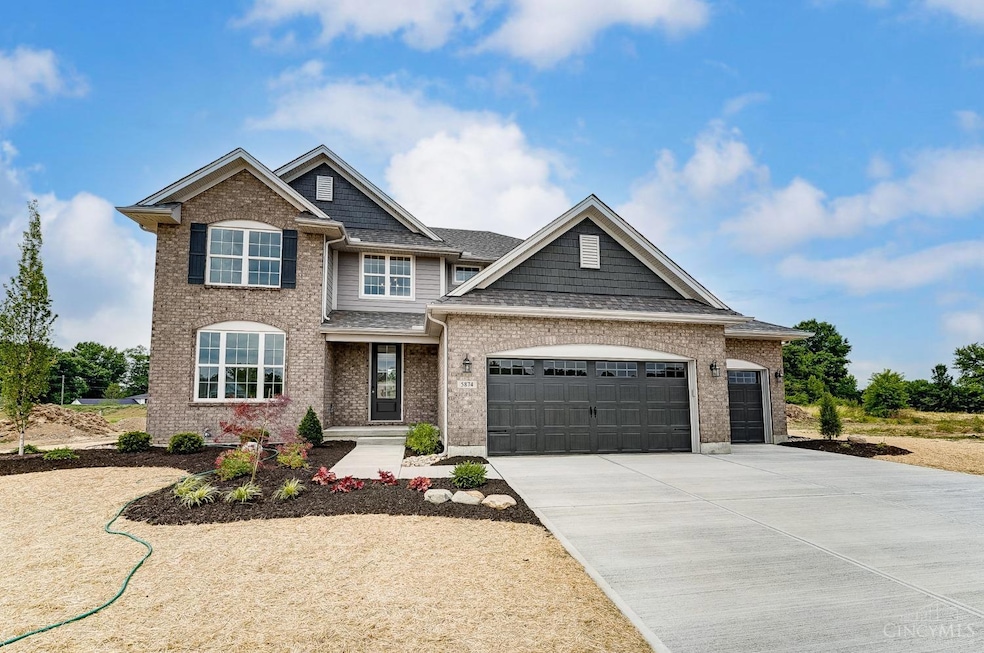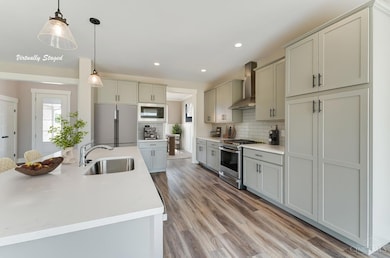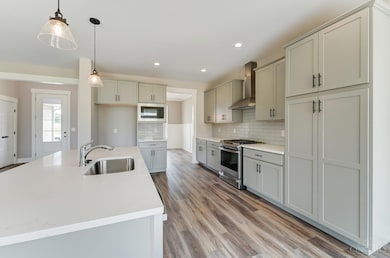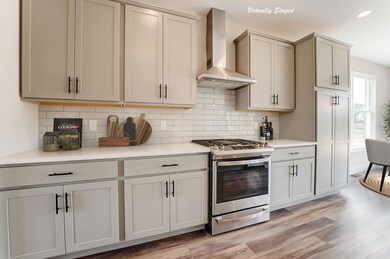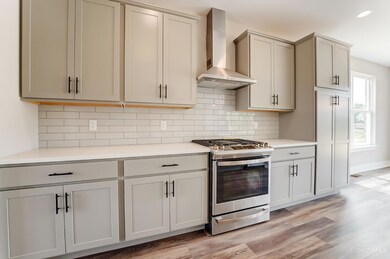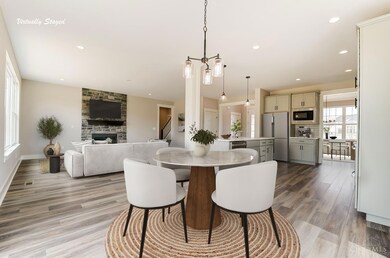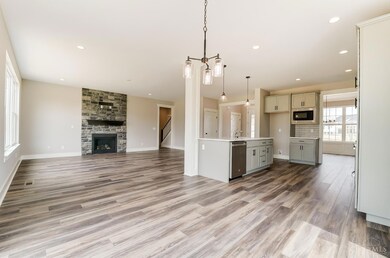5874 Shetland Ct Liberty Twp., OH 45011
Estimated payment $4,311/month
Highlights
- New Construction
- Gourmet Kitchen
- Quartz Countertops
- Cherokee Elementary School Rated A-
- Traditional Architecture
- Porch
About This Home
Gorgeous new Brookstone plan by Schmidt Builders in the beautiful brand new community of Shetland Farms featuring a soaring 2 story foyer. Very open plan offers an island kitchen with stainless steel appliances, beautiful cabinetry with quartz counters, walk-out morning room and a formal dining room all with a view to the huge great room with gas fireplace with stone surround. A flex room and full bathroom round out the first floor. Upstairs homeowners retreat with an en suite that includes 2 separate vanities, large shower, water closet and large walk-in closet. Three additional bedrooms and a centrally located hall bathroom. Full basement with full bath rough-in. 3-bay garage.
Last Listed By
Alexander Hencheck
HMS Real Estate License #0000198425 Listed on: 12/08/2023
Home Details
Home Type
- Single Family
Lot Details
- 0.5 Acre Lot
HOA Fees
- $55 Monthly HOA Fees
Parking
- 3 Car Garage
- Garage Door Opener
Home Design
- New Construction
- Traditional Architecture
- Brick Exterior Construction
- Shingle Roof
- Vinyl Siding
Interior Spaces
- 2,868 Sq Ft Home
- 2-Story Property
- Crown Molding
- Ceiling height of 9 feet or more
- Stone Fireplace
- Gas Fireplace
- Vinyl Clad Windows
- Insulated Windows
- Panel Doors
- Great Room with Fireplace
- Concrete Flooring
- Basement Fills Entire Space Under The House
Kitchen
- Gourmet Kitchen
- Convection Oven
- Microwave
- Dishwasher
- Kitchen Island
- Quartz Countertops
- Solid Wood Cabinet
- Disposal
Bedrooms and Bathrooms
- 4 Bedrooms
- Walk-In Closet
Outdoor Features
- Patio
- Porch
Utilities
- Forced Air Heating and Cooling System
- Heating System Uses Gas
- Programmable Thermostat
- Gas Water Heater
Community Details
- Association fees include professionalmgt
- Built by Schmidt Builders
- Shetland Farms Subdivision
Map
Home Values in the Area
Average Home Value in this Area
Tax History
| Year | Tax Paid | Tax Assessment Tax Assessment Total Assessment is a certain percentage of the fair market value that is determined by local assessors to be the total taxable value of land and additions on the property. | Land | Improvement |
|---|---|---|---|---|
| 2024 | -- | $8,830 | $8,830 | -- |
Property History
| Date | Event | Price | Change | Sq Ft Price |
|---|---|---|---|---|
| 04/21/2025 04/21/25 | Pending | -- | -- | -- |
| 04/15/2025 04/15/25 | Off Market | $674,900 | -- | -- |
| 04/14/2025 04/14/25 | For Sale | $674,900 | 0.0% | $235 / Sq Ft |
| 03/10/2025 03/10/25 | Off Market | $674,900 | -- | -- |
| 03/06/2025 03/06/25 | Price Changed | $674,900 | -2.2% | $235 / Sq Ft |
| 12/09/2023 12/09/23 | For Sale | $689,900 | -- | $241 / Sq Ft |
Source: MLS of Greater Cincinnati (CincyMLS)
MLS Number: 1791651
APN: D2020-341-000-002
- 5864 Shetland Ct
- 4328 Palomino Ln
- 4151 Millikin Rd
- 5903 Green Crest Dr
- 4387 Randall Dr
- 5560 Timberhill Dr
- 5556 Birch Ct
- 5552 Birch Ct
- 5480 White Pine Ln
- 5540 White Pine Ln
- 5530 White Pine Ln
- 3846 Clove Ln
- 5560 Birch Ct
- 5490 White Pine Ln
- 5553 Birch Ct
- 5548 Birch Ct
- 5544 Birch Ct
- 5540 Birch Ct
- 5713 White Pine Ln
- 5615 Timberhill Dr
