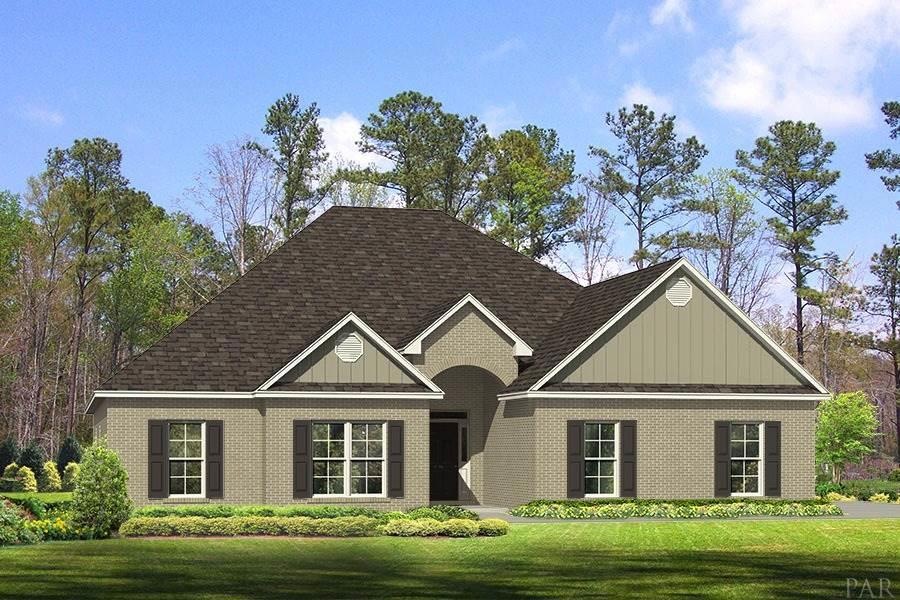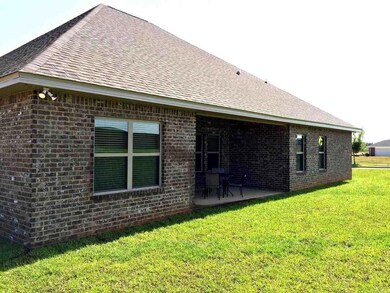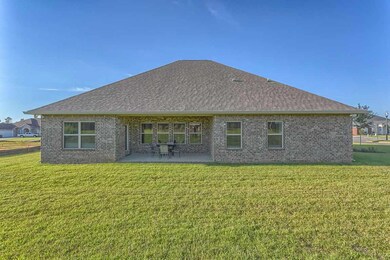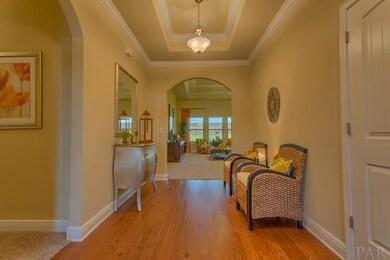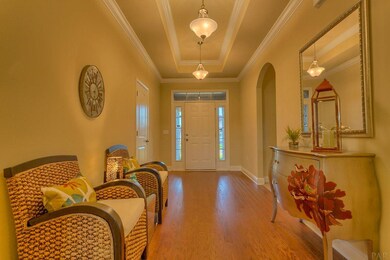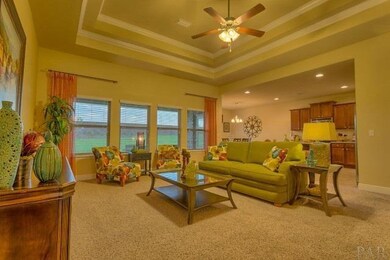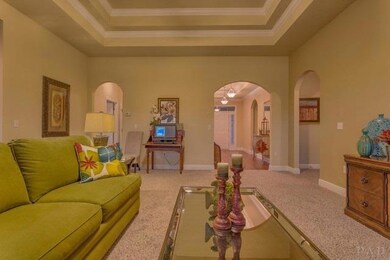
Highlights
- Under Construction
- Traditional Architecture
- High Ceiling
- S.S. Dixon Intermediate School Rated A-
- Wood Flooring
- Granite Countertops
About This Home
As of June 2023UNDER CONSTRUCTION... The Kaden model is a great 5 Bedroom 3 Bath split & open floor plan home is being built in a terrific community that is quietly and conveniently located within minutes to schools, hospitals, shopping, libraries etc. and with no thru traffic. Master suite features 2 walk-in closets, double raised height vanity with granite countertops, garden tub and separate 5ft tile shower. The Kitchen features a large pantry and GE appliances (Stainless Steel range, dishwasher and microwave). Come view this wonderful community today. *Pictures may be of similar, but not necessarily of subject property, including exterior and interior colors.
Home Details
Home Type
- Single Family
Est. Annual Taxes
- $3,390
Year Built
- Built in 2016 | Under Construction
Lot Details
- 0.33 Acre Lot
- Lot Dimensions: 97
HOA Fees
- $19 Monthly HOA Fees
Parking
- 2 Car Garage
- Side or Rear Entrance to Parking
- Garage Door Opener
Home Design
- Traditional Architecture
- Brick Exterior Construction
- Slab Foundation
- Frame Construction
- Shingle Roof
Interior Spaces
- 2,496 Sq Ft Home
- 1-Story Property
- Crown Molding
- High Ceiling
- Ceiling Fan
- Recessed Lighting
- Double Pane Windows
- Shutters
- Fire and Smoke Detector
Kitchen
- Breakfast Area or Nook
- Eat-In Kitchen
- Built-In Microwave
- Dishwasher
- Kitchen Island
- Granite Countertops
- Disposal
Flooring
- Wood
- Carpet
- Tile
Bedrooms and Bathrooms
- 5 Bedrooms
- Walk-In Closet
- 3 Full Bathrooms
- Granite Bathroom Countertops
- Tile Bathroom Countertop
- Dual Vanity Sinks in Primary Bathroom
- Soaking Tub
- Separate Shower
Eco-Friendly Details
- Energy-Efficient Insulation
Schools
- Dixon Elementary School
- SIMS Middle School
- Pace High School
Utilities
- Central Heating and Cooling System
- Baseboard Heating
- Agricultural Well Water Source
- Electric Water Heater
Community Details
- Abernathy Subdivision
Listing and Financial Details
- Assessor Parcel Number 282N29000100E000410
Ownership History
Purchase Details
Home Financials for this Owner
Home Financials are based on the most recent Mortgage that was taken out on this home.Purchase Details
Home Financials for this Owner
Home Financials are based on the most recent Mortgage that was taken out on this home.Map
Similar Homes in the area
Home Values in the Area
Average Home Value in this Area
Purchase History
| Date | Type | Sale Price | Title Company |
|---|---|---|---|
| Warranty Deed | $437,000 | None Listed On Document | |
| Special Warranty Deed | $259,900 | Dhi Title Of Florida Inc |
Mortgage History
| Date | Status | Loan Amount | Loan Type |
|---|---|---|---|
| Open | $349,600 | New Conventional | |
| Previous Owner | $247,700 | New Conventional | |
| Previous Owner | $265,487 | VA |
Property History
| Date | Event | Price | Change | Sq Ft Price |
|---|---|---|---|---|
| 06/09/2023 06/09/23 | Sold | $437,000 | -2.9% | $173 / Sq Ft |
| 04/24/2023 04/24/23 | For Sale | $450,000 | +73.1% | $178 / Sq Ft |
| 08/16/2016 08/16/16 | Sold | $259,900 | -19.9% | $104 / Sq Ft |
| 06/27/2016 06/27/16 | Pending | -- | -- | -- |
| 09/28/2014 09/28/14 | For Sale | $324,300 | -- | $130 / Sq Ft |
Tax History
| Year | Tax Paid | Tax Assessment Tax Assessment Total Assessment is a certain percentage of the fair market value that is determined by local assessors to be the total taxable value of land and additions on the property. | Land | Improvement |
|---|---|---|---|---|
| 2024 | $3,390 | $333,167 | $53,000 | $280,167 |
| 2023 | $3,390 | $290,978 | $0 | $0 |
| 2022 | $3,309 | $282,503 | $0 | $0 |
| 2021 | $3,276 | $274,275 | $36,000 | $238,275 |
| 2020 | $2,561 | $219,909 | $0 | $0 |
| 2019 | $2,487 | $214,965 | $0 | $0 |
| 2018 | $2,377 | $210,957 | $0 | $0 |
| 2017 | $2,271 | $206,618 | $0 | $0 |
| 2016 | $355 | $26,250 | $0 | $0 |
| 2015 | $303 | $20,800 | $0 | $0 |
| 2014 | $307 | $20,800 | $0 | $0 |
Source: Pensacola Association of REALTORS®
MLS Number: 469938
APN: 28-2N-29-0001-00E00-0410
- 4177 S Cambridge Way
- 3966 Andershot St
- 5808 Danbury Blvd
- 5804 Danbury Blvd
- 6148 Jameson Cr
- 6148 Jameson Cir
- 3963 Tuscany Way
- 4088 Berry Cir
- 3966 Willow Glen Dr
- 4093 Heart Pine Ln
- 4097 Heart Pine Ln
- 4195 Berry Cir
- 4132 Heart Pine Ln
- 4137 Heart Pine Ln
- 3927 Venice Ln
- 5910 Danbury Blvd
- 5960 Palermo Dr
- 5772 Pescara Dr
- 4172 N Cambridge Way
- 5433 Pescara Dr
