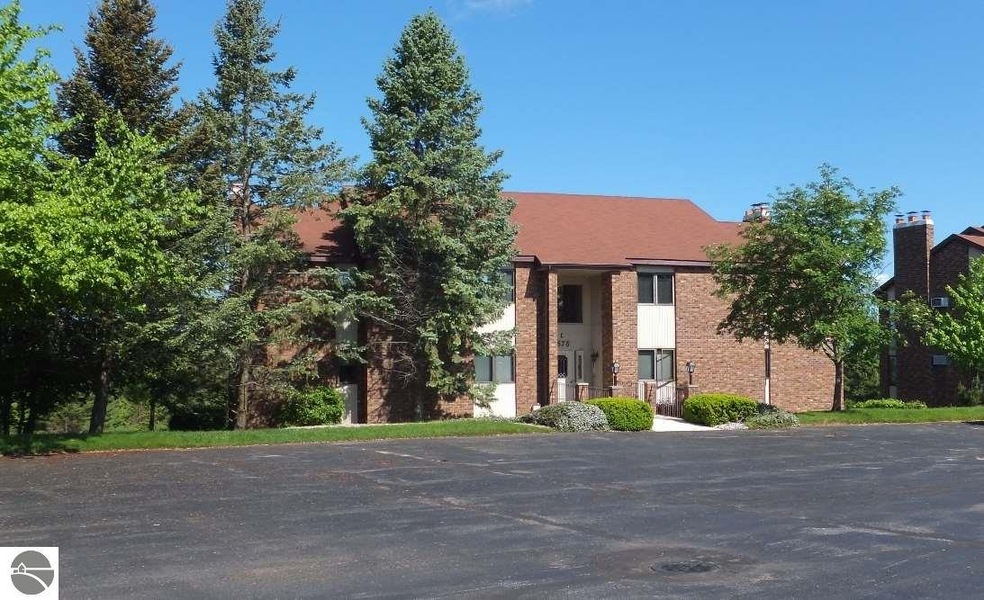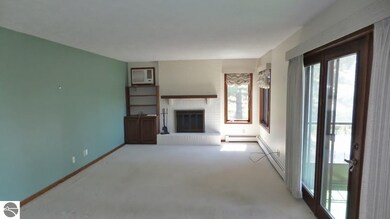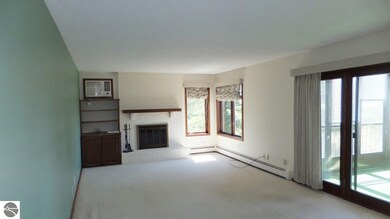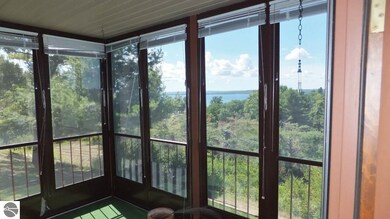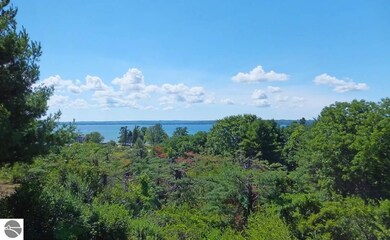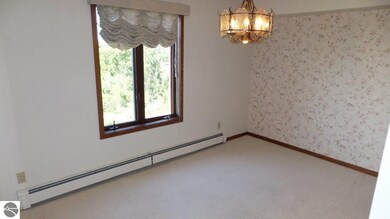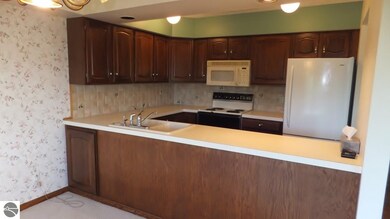
5875 Andorra Dr Unit C-3 Williamsburg, MI 49690
Highlights
- Bay View
- Ground Level Unit
- Intercom
- Courtade Elementary School Rated A-
- 2 Car Detached Garage
- 1-minute walk to Acme Township
About This Home
As of August 2017Great main floor unit. No steps. Outstanding East Bay and sunset views from all living areas. Enclosed 3 season room offers panoramic views. Masonry fireplace. Upgraded utility room. Extra large 2 stall garage. Association fees include water, sewer, heat, domestic hot water, soft water and trash in addition to the "normal" expenses. Owners only pay for electricity, cable & phone. Close to Acme Township beaches, parks, Grand Traverse Resort and Meijer shopping. A must see.
Last Agent to Sell the Property
REO-TCRandolph-233022 License #6506036292 Listed on: 08/08/2016

Home Details
Home Type
- Single Family
Est. Annual Taxes
- $1,416
Year Built
- Built in 1984
Lot Details
- Sloped Lot
- Sprinkler System
- The community has rules related to zoning restrictions
HOA Fees
- $350 Monthly HOA Fees
Home Design
- Brick Exterior Construction
- Poured Concrete
- Fire Rated Drywall
- Frame Construction
- Asphalt Roof
- Vinyl Siding
Interior Spaces
- 1,280 Sq Ft Home
- 1-Story Property
- Ceiling Fan
- Fireplace Features Masonry
- Blinds
- Bay Views
- Intercom
Kitchen
- Oven or Range
- Recirculated Exhaust Fan
- Dishwasher
- Disposal
Bedrooms and Bathrooms
- 2 Bedrooms
- 2 Full Bathrooms
Laundry
- Dryer
- Washer
Parking
- 2 Car Detached Garage
- Garage Door Opener
Utilities
- Ductless Heating Or Cooling System
- Window Unit Cooling System
- Baseboard Heating
- Well
- Natural Gas Water Heater
- Water Softener is Owned
- Cable TV Available
Additional Features
- Stepless Entry
- Patio
- Ground Level Unit
Community Details
Overview
- Association fees include exterior maintenance, fire insurance, heat, lawn care, liability insurance, sewer, snow removal, trash removal, water
- Juniper Hills Community
Amenities
- Common Area
Similar Homes in Williamsburg, MI
Home Values in the Area
Average Home Value in this Area
Property History
| Date | Event | Price | Change | Sq Ft Price |
|---|---|---|---|---|
| 08/21/2017 08/21/17 | Sold | $199,500 | +5.3% | $156 / Sq Ft |
| 08/15/2017 08/15/17 | Pending | -- | -- | -- |
| 07/06/2017 07/06/17 | For Sale | $189,500 | +22.3% | $148 / Sq Ft |
| 10/26/2016 10/26/16 | Sold | $155,000 | -6.0% | $121 / Sq Ft |
| 09/29/2016 09/29/16 | Pending | -- | -- | -- |
| 08/08/2016 08/08/16 | For Sale | $164,900 | -- | $129 / Sq Ft |
Tax History Compared to Growth
Agents Affiliated with this Home
-
Jim Christians

Seller's Agent in 2017
Jim Christians
Real Estate One
(231) 642-1640
11 in this area
46 Total Sales
-
Jules Yates

Buyer's Agent in 2017
Jules Yates
RE/MAX Michigan
(231) 642-9888
8 in this area
247 Total Sales
Map
Source: Northern Great Lakes REALTORS® MLS
MLS Number: 1821471
- 5624 E Creeks Crossing Unit 55
- 5605 E Creeks Crossing Unit 36
- 5631 E Creeks Crossing
- 5619 E Creeks Crossing
- 5630 E Creeks Crossing
- 6022 Holt Rd Unit 2
- 6022 Holt Rd Unit 4
- 5714 Creeks Crossing N
- 5584 Creeks Crossing Unit 5584/5585
- 5584 Creeks Crossing
- 3826 Pearl St
- 5600 Us-31 N
- 5585 Creeks Crossing
- 5525 Golfview Ct Unit 10
- lot 35 Scenic Hills Dr Unit 35
- lot 34 Scenic Hills Dr Unit 34
- Lot 31 Scenic Hills Dr
- lot 33 Scenic Hills Dr Unit 33
- 4921 White Rd
- 4925 Ridge Crest Rd
