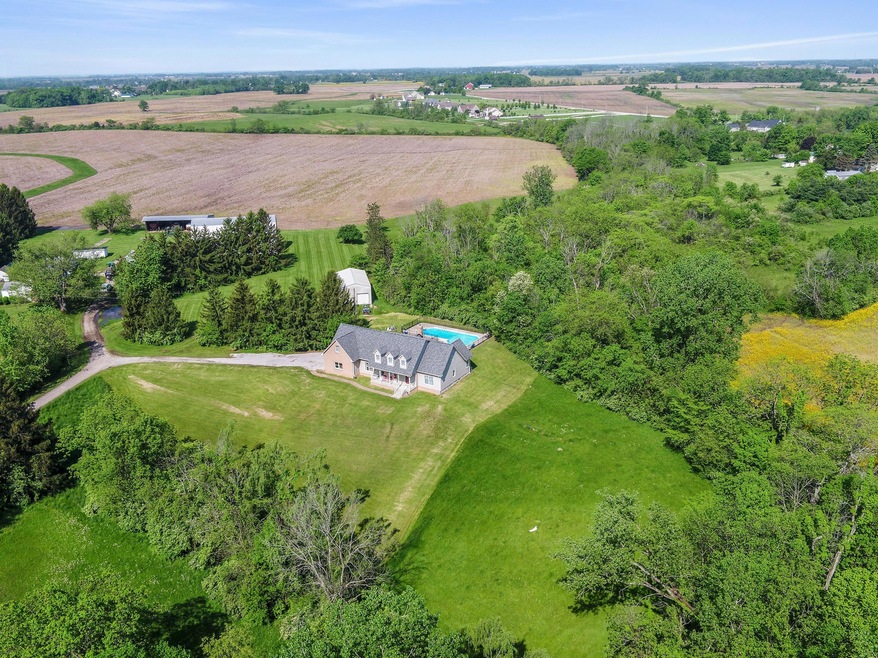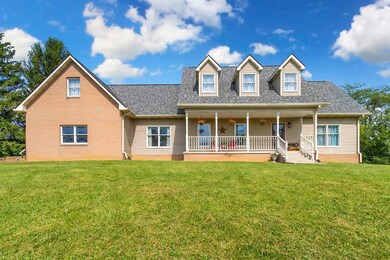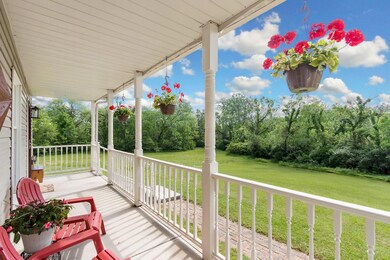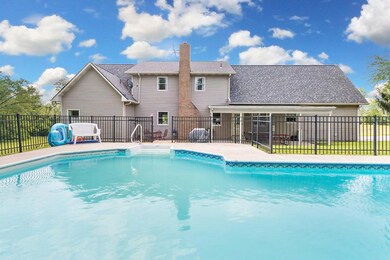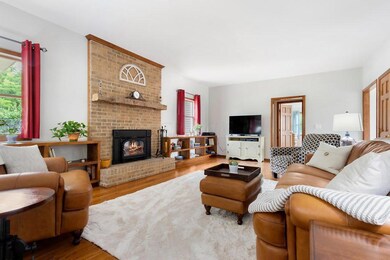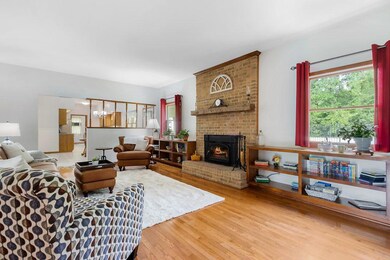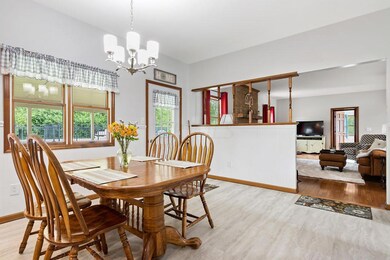
5875 Boyd Rd Grove City, OH 43123
Estimated Value: $653,000 - $840,038
Highlights
- In Ground Pool
- Pond
- Main Floor Primary Bedroom
- 8.93 Acre Lot
- Wooded Lot
- Patio
About This Home
As of July 2019Extra spacious (3,648 sf per appraisal), custom, one-owner home on ten rolling acres with updates galore and surrounded by breathtaking views! Gleaming 3/4 inch oak greets you as you step inside (living room, dining room, and library). Cozy woodburning fireplace! Updated kitchen (2017) includes new LVT flooring, stainless steel appliances, and countertops. First floor master appointed w/ new carpeting and walk-in closet. Owner's bath includes new countertops, LVP flooring, and an extra-large soaker tub. Fresh paint throughout! Walk-in closets in all bedrooms! Finished basement WOWS with soundproofing material (over $43,000 upgrade from Owens Corning). Basement also offers workshop, second half bath, and storage space. Did I mention the gorgeous in-ground pool and 1,100 sf outbuilding?
Last Listed By
Stephanie Rucinski
Cutler Real Estate Listed on: 06/01/2019
Home Details
Home Type
- Single Family
Est. Annual Taxes
- $7,047
Year Built
- Built in 1993
Lot Details
- 8.93 Acre Lot
- Sloped Lot
- Wooded Lot
Parking
- 2 Car Garage
- Shared Driveway
Home Design
- Block Foundation
- Steel Siding
Interior Spaces
- 4,200 Sq Ft Home
- 2-Story Property
- Wood Burning Fireplace
- Family Room
- Basement
- Recreation or Family Area in Basement
- Laundry on main level
Kitchen
- Gas Range
- Microwave
- Dishwasher
Flooring
- Carpet
- Vinyl
Bedrooms and Bathrooms
- 4 Bedrooms | 1 Primary Bedroom on Main
Outdoor Features
- In Ground Pool
- Pond
- Stream or River on Lot
- Patio
Utilities
- Forced Air Heating and Cooling System
- Heating System Uses Propane
- Well
- Electric Water Heater
Listing and Financial Details
- Home warranty included in the sale of the property
- Assessor Parcel Number 230-002975
Ownership History
Purchase Details
Home Financials for this Owner
Home Financials are based on the most recent Mortgage that was taken out on this home.Purchase Details
Home Financials for this Owner
Home Financials are based on the most recent Mortgage that was taken out on this home.Purchase Details
Similar Homes in Grove City, OH
Home Values in the Area
Average Home Value in this Area
Purchase History
| Date | Buyer | Sale Price | Title Company |
|---|---|---|---|
| Gates Jason E | -- | Northwest Advantage Ttl Agcy | |
| Gates Jason E | $435,900 | Talon Title Agency Llc | |
| Fowler Robert L | -- | -- |
Mortgage History
| Date | Status | Borrower | Loan Amount |
|---|---|---|---|
| Open | Gates Jason E | $231,920 | |
| Closed | Gates Jason E | $200,000 | |
| Closed | Gates Jason E | $30,800 | |
| Open | Gates Jason E | $396,000 | |
| Closed | Gates Jason E | $392,310 | |
| Closed | Fowler Robert L | $310,000 |
Property History
| Date | Event | Price | Change | Sq Ft Price |
|---|---|---|---|---|
| 07/19/2019 07/19/19 | Sold | $435,900 | 0.0% | $104 / Sq Ft |
| 06/05/2019 06/05/19 | Pending | -- | -- | -- |
| 05/31/2019 05/31/19 | For Sale | $435,900 | -- | $104 / Sq Ft |
Tax History Compared to Growth
Tax History
| Year | Tax Paid | Tax Assessment Tax Assessment Total Assessment is a certain percentage of the fair market value that is determined by local assessors to be the total taxable value of land and additions on the property. | Land | Improvement |
|---|---|---|---|---|
| 2024 | $9,570 | $207,450 | $70,070 | $137,380 |
| 2023 | $8,601 | $207,445 | $70,070 | $137,375 |
| 2022 | $8,288 | $144,490 | $49,040 | $95,450 |
| 2021 | $8,432 | $144,490 | $49,040 | $95,450 |
| 2020 | $7,819 | $139,830 | $47,180 | $92,650 |
| 2019 | $7,075 | $119,770 | $39,340 | $80,430 |
| 2018 | $3,718 | $119,770 | $39,340 | $80,430 |
| 2017 | $7,362 | $119,770 | $39,340 | $80,430 |
| 2016 | $7,701 | $120,050 | $39,690 | $80,360 |
| 2015 | $4,076 | $120,050 | $39,690 | $80,360 |
| 2014 | $7,706 | $120,050 | $39,690 | $80,360 |
| 2013 | $3,853 | $120,050 | $39,690 | $80,360 |
Agents Affiliated with this Home
-
S
Seller's Agent in 2019
Stephanie Rucinski
Cutler Real Estate
-
R
Buyer's Agent in 2019
Richard DiPiero
E-Merge
Map
Source: Columbus and Central Ohio Regional MLS
MLS Number: 219019189
APN: 230-002975
- 7673 Opossum Run Rd
- 7677 Opossum Run Rd
- 6115 Graessle Rd
- 0 Gay Rd Unit Tract 5 224043837
- 5965 Harrisburg Georgesville Rd Unit 183
- 5965 Harrisburg Georgesville Rd Unit Lot 89
- 7103 Iris Dr
- 6364 Harrisburg London Rd
- 5592 Bellview Dr
- 6616 London Groveport Rd
- 6417 London Groveport Rd
- 0 Harrisburg Pike
- 5608 Cardinal Dr
- 5250 Timberlake Cir
- 5553 Pheasant Dr
- 4251 Harrisburg Georgesville Rd
- 6799 Thrasher Ct
- 6275 Cherokee Ln
- 4142 Geo Wrightsville Rd
- 6277 Blue Belle Ln
