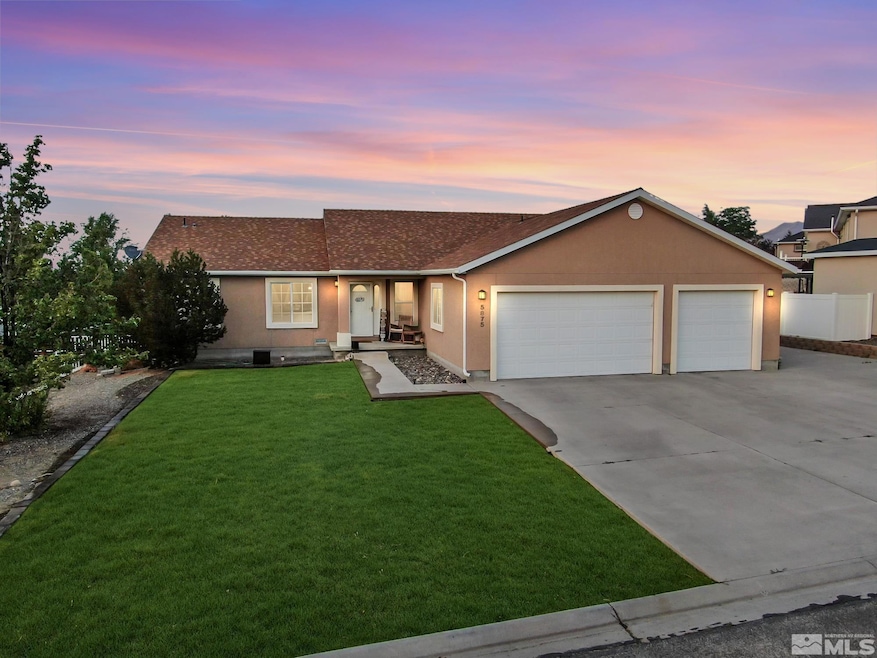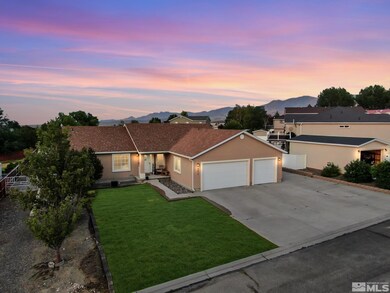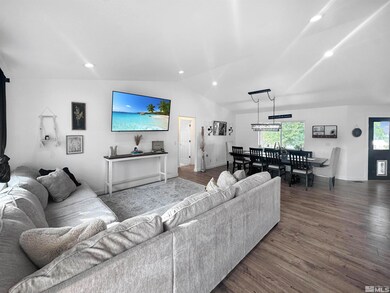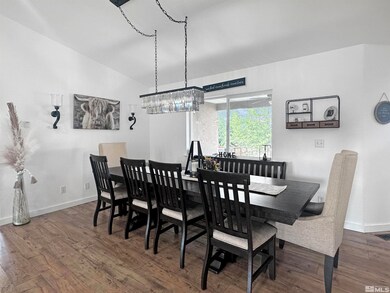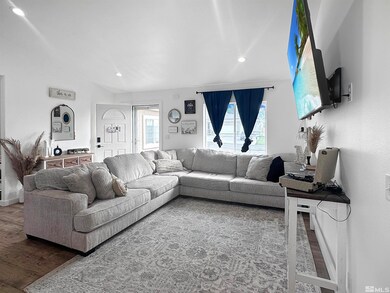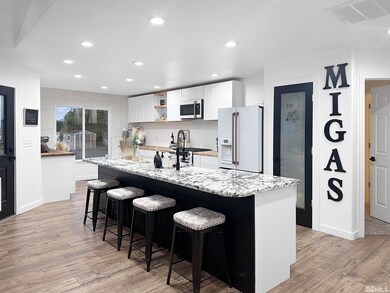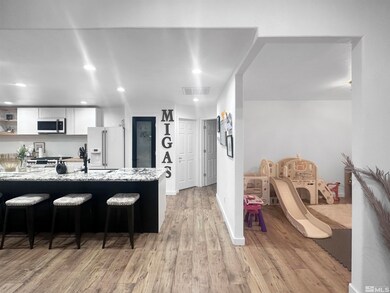
5875 Brooke Dr Winnemucca, NV 89445
Highlights
- Mountain View
- Great Room
- Home Office
- High Ceiling
- No HOA
- 3 Car Attached Garage
About This Home
As of August 2024In one of the most desirable neighborhoods is a recently remodeled modern home with a luxury flair. Open concept 3bedroom, 2 bath with a spacious office. A large 11ft rough cut granite island with a deep farm sink that overlooks the dining area. Top of the line kitchen appliances, commercial kitchen faucet with pulldown sprayer and plenty of cabinets for storage. Oversized master suite, large walk in closet and dual linen closets in bathroom. Large windows allows natural light to flow through the home., This lot has a fully fenced and gated garden area, fully landscaped along with graveled side parking. A 3 car, deep garage with built in work benches. All lighting is upgraded to bright LED’s cans, fans in each bedroom with adjustable dimming switches on all lighting. The lot being over half an acre allows for plenty of room for storage or plenty of space for a shop. Central air, Bluetooth Alexa speaker in master bathroom, upgraded carpet and premium engineered hard wood floor and a unique dining chandelier. The Seller is related the the listing agent
Last Agent to Sell the Property
NextHome Gold Rush Realty License #B.1002443 Listed on: 07/22/2024
Home Details
Home Type
- Single Family
Est. Annual Taxes
- $3,405
Year Built
- Built in 2006
Lot Details
- 0.54 Acre Lot
- Back Yard Fenced
- Landscaped
- Level Lot
- Front and Back Yard Sprinklers
- Sprinklers on Timer
- Property is zoned RE
Parking
- 3 Car Attached Garage
- Garage Door Opener
Home Design
- Pitched Roof
- Shingle Roof
- Composition Roof
- Stick Built Home
- Stucco
Interior Spaces
- 1,802 Sq Ft Home
- 1-Story Property
- High Ceiling
- Ceiling Fan
- Double Pane Windows
- Vinyl Clad Windows
- Great Room
- Combination Kitchen and Dining Room
- Home Office
- Mountain Views
- Crawl Space
- Fire and Smoke Detector
Kitchen
- Gas Oven
- Gas Range
- <<microwave>>
- Dishwasher
- Disposal
Flooring
- Laminate
- Tile
- Vinyl
Bedrooms and Bathrooms
- 3 Bedrooms
- Walk-In Closet
- 2 Full Bathrooms
- Dual Sinks
- Primary Bathroom includes a Walk-In Shower
Laundry
- Laundry Room
- Dryer
- Washer
Outdoor Features
- Storage Shed
Schools
- Sonoma Heights Elementary School
- French Ford Middle School
- Albert Lowry High School
Utilities
- Refrigerated Cooling System
- Forced Air Heating and Cooling System
- Heating System Uses Natural Gas
- Gas Water Heater
- Internet Available
Community Details
- No Home Owners Association
- The community has rules related to covenants, conditions, and restrictions
Listing and Financial Details
- Home warranty included in the sale of the property
- Assessor Parcel Number 16058307
Ownership History
Purchase Details
Home Financials for this Owner
Home Financials are based on the most recent Mortgage that was taken out on this home.Purchase Details
Home Financials for this Owner
Home Financials are based on the most recent Mortgage that was taken out on this home.Purchase Details
Home Financials for this Owner
Home Financials are based on the most recent Mortgage that was taken out on this home.Similar Homes in Winnemucca, NV
Home Values in the Area
Average Home Value in this Area
Purchase History
| Date | Type | Sale Price | Title Company |
|---|---|---|---|
| Bargain Sale Deed | $533,000 | Stewart Title | |
| Bargain Sale Deed | $443,000 | Stewart Title | |
| Bargain Sale Deed | $268,000 | Western Title Company Llc |
Mortgage History
| Date | Status | Loan Amount | Loan Type |
|---|---|---|---|
| Open | $459,000 | New Conventional | |
| Previous Owner | $428,214 | FHA | |
| Previous Owner | $215,000 | New Conventional | |
| Previous Owner | $213,000 | New Conventional | |
| Previous Owner | $225,000 | New Conventional | |
| Previous Owner | $241,200 | New Conventional |
Property History
| Date | Event | Price | Change | Sq Ft Price |
|---|---|---|---|---|
| 06/20/2025 06/20/25 | For Sale | $565,000 | +6.0% | $314 / Sq Ft |
| 08/30/2024 08/30/24 | Sold | $533,000 | -3.1% | $296 / Sq Ft |
| 07/28/2024 07/28/24 | Pending | -- | -- | -- |
| 07/21/2024 07/21/24 | For Sale | $549,900 | +24.1% | $305 / Sq Ft |
| 07/28/2023 07/28/23 | Sold | $443,000 | -1.1% | $246 / Sq Ft |
| 05/31/2023 05/31/23 | Pending | -- | -- | -- |
| 04/03/2023 04/03/23 | Price Changed | $447,900 | -0.4% | $249 / Sq Ft |
| 01/31/2023 01/31/23 | For Sale | $449,900 | -- | $250 / Sq Ft |
Tax History Compared to Growth
Tax History
| Year | Tax Paid | Tax Assessment Tax Assessment Total Assessment is a certain percentage of the fair market value that is determined by local assessors to be the total taxable value of land and additions on the property. | Land | Improvement |
|---|---|---|---|---|
| 2024 | $3,405 | $107,968 | $20,475 | $87,492 |
| 2023 | $3,405 | $101,645 | $19,775 | $81,870 |
| 2022 | $2,935 | $89,133 | $19,775 | $69,358 |
| 2021 | $2,928 | $88,901 | $19,775 | $69,126 |
| 2020 | $2,947 | $90,216 | $19,775 | $70,441 |
| 2019 | $2,849 | $86,409 | $19,775 | $66,634 |
| 2018 | $2,771 | $83,960 | $17,675 | $66,285 |
| 2017 | $2,769 | $83,900 | $17,675 | $66,225 |
| 2016 | $2,815 | $85,146 | $17,675 | $67,471 |
| 2015 | $2,734 | $84,381 | $17,675 | $66,706 |
| 2014 | $2,734 | $82,790 | $17,675 | $65,115 |
Agents Affiliated with this Home
-
Andrew Lindsey

Seller's Agent in 2025
Andrew Lindsey
Lindsey Realty
(775) 223-8205
223 Total Sales
-
Janet Ellis

Seller's Agent in 2024
Janet Ellis
NextHome Gold Rush Realty
(775) 625-7803
169 Total Sales
Map
Source: Northern Nevada Regional MLS
MLS Number: 240009292
APN: 16-0583-07
- 5895 Brooke Dr
- 5545 Patrician Way
- 0 Ada Vista Unit 10 250052860
- 0 Ada Vista Unit 41 250052855
- 0 Ada Vista Unit 43 250052852
- 0 Ada Vista Unit 13 250052835
- 0 Ada Vista Unit 42 250052805
- 0 Ada Vista Unit 9 250052776
- 2 Routson Park Ln
- 4157 2 Rock Dr
- 4132 Two Rock Dr
- 5262 Foothill Dr
- 5264 Foothill Dr
- 4137 Foothill Dr
- 5188 Snowy Mountain Dr
- 4030 Foothill Dr
- 5320 Marla Dr Unit 19
- 5026 Snowy Mountain Dr
- 5310 Marla Dr Unit 18
- 5290 Marla Dr
