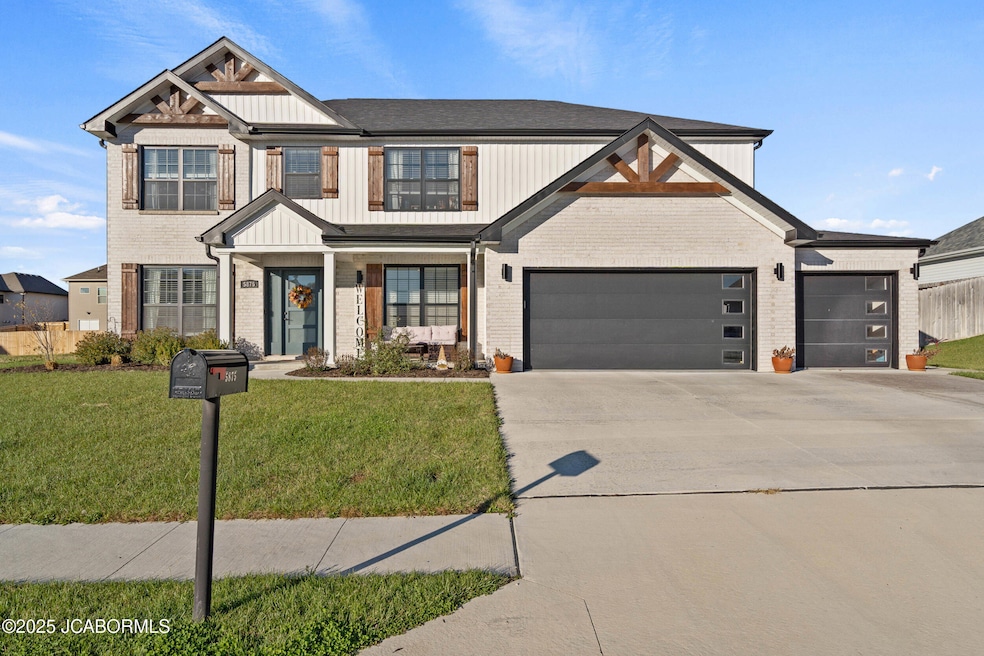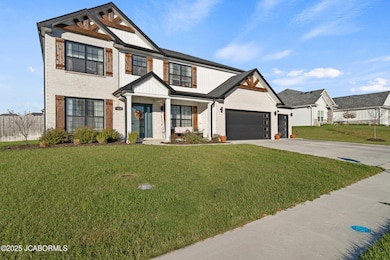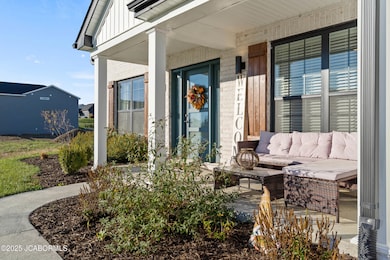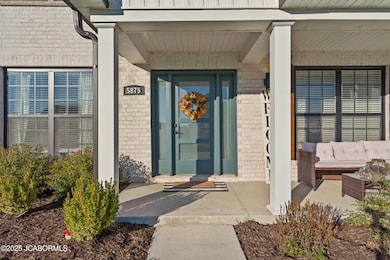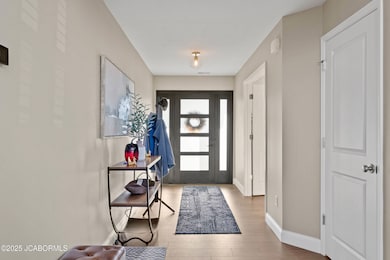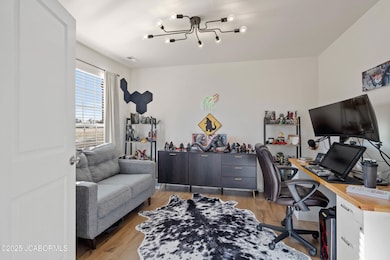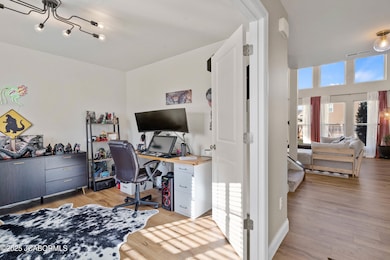
5875 Kingfisher Dr Ashland, MO 65010
Estimated payment $3,540/month
Highlights
- Primary Bedroom Suite
- Home Office
- Walk-In Closet
- Main Floor Bedroom
- Fenced Yard
- Living Room
About This Home
This 3 year-old SoBoCo gem offers luxury and function at every turn. Featuring 5 bedrooms, 3 full baths, AND an office, the open floor plan boasts a massive kitchen with designer finishes, granite countertops, a huge island with seating, a cooking focal feature and a walk-in pantry. The living room will take your breath away with a fireplace, 17-ft ceilings, and floor-to-ceiling windows. Upstairs, find 4 bedrooms, all with walk-in closets, a primary suite with a spa-like bath, and a convenient upstairs laundry. Unique touches include a hidden kids' play area under the stairs and a guest bath with dual sinks. Outside, enjoy a covered front porch, a covered back patio, fire pit, privacy fencing, and fully irrigated front and back yards. Complete with a 3-car garage, this home is a must-see!
Home Details
Home Type
- Single Family
Est. Annual Taxes
- $5,059
Year Built
- 2022
Lot Details
- Fenced Yard
- Sprinkler System
HOA Fees
- $9 Monthly HOA Fees
Parking
- 3 Car Garage
Home Design
- Brick Exterior Construction
- Slab Foundation
- Wood Siding
- Vinyl Siding
Interior Spaces
- 2,924 Sq Ft Home
- 2-Story Property
- Gas Fireplace
- Living Room
- Dining Room
- Home Office
Kitchen
- Stove
- Range Hood
- Microwave
- Dishwasher
- Disposal
Bedrooms and Bathrooms
- 5 Bedrooms
- Main Floor Bedroom
- Primary Bedroom Upstairs
- Primary Bedroom Suite
- En-Suite Bathroom
- Walk-In Closet
Laundry
- Laundry Room
- Laundry on upper level
Schools
- Southern Boone Elementary And Middle School
- Southern Boone High School
Utilities
- Central Air
- Heating Available
- Water Softener is Owned
Community Details
- Built by Lombardo
- South Wind Subdivision
Listing and Financial Details
- Assessor Parcel Number 24-504-00-04-130.00 01
Map
Home Values in the Area
Average Home Value in this Area
Tax History
| Year | Tax Paid | Tax Assessment Tax Assessment Total Assessment is a certain percentage of the fair market value that is determined by local assessors to be the total taxable value of land and additions on the property. | Land | Improvement |
|---|---|---|---|---|
| 2024 | $5,059 | $71,440 | $6,650 | $64,790 |
| 2023 | $5,055 | $71,440 | $6,650 | $64,790 |
| 2022 | $475 | $6,650 | $6,650 | $0 |
| 2021 | $34 | $480 | $480 | $0 |
| 2020 | $0 | $0 | $0 | $0 |
Property History
| Date | Event | Price | Change | Sq Ft Price |
|---|---|---|---|---|
| 07/16/2025 07/16/25 | For Sale | $575,000 | -- | $197 / Sq Ft |
Purchase History
| Date | Type | Sale Price | Title Company |
|---|---|---|---|
| Warranty Deed | -- | -- |
Mortgage History
| Date | Status | Loan Amount | Loan Type |
|---|---|---|---|
| Open | $142,990 | New Conventional | |
| Open | $491,493 | New Conventional |
Similar Homes in Ashland, MO
Source: Jefferson City Area Board of REALTORS®
MLS Number: 10070799
APN: 24-504-00-04-130-00
- 5895 Hamstead Heath Ct
- 5760 Kingfisher Dr
- The Augusta - Slab Plan at South Wind
- The Forest - Slab Foundation Plan at South Wind
- The Palmetto - Slab Plan at South Wind
- The Geneva - Walkout Foundation Plan at South Wind
- The Weston - Walkout Plan at South Wind - Parkside Series
- The Weston - Slab Plan at South Wind - Parkside Series
- The Serengeti - Slab Foundation Plan at South Wind
- The Sheldon - Walkout Plan at South Wind - Parkside Series
- The Sheldon - Slab Plan at South Wind - Parkside Series
- The Indigo - Slab Plan at South Wind
- The Sunbury - Walkout Plan at South Wind - Parkside Series
- The Serengeti - Walkout Foundation Plan at South Wind
- The Caldwell - Walkout Plan at South Wind - Parkside Series
- The Sunbury - Slab Plan at South Wind - Parkside Series
- The Palmetto - Walkout Plan at South Wind
- The Becket - Slab Plan at South Wind - Parkside Series
- The Oakdale - Walkout Plan at South Wind - Parkside Series
- The Augusta - Walkout Plan at South Wind
- 406 E Liberty Ln Unit B
- 6525 Yellowstone Dr
- 14605 Covey Rise Dr
- 20200 S Jemerson Creek Rd Unit ID1051225P
- 5280 E Bonne Femme Church Rd
- 1861 Harmony St
- 1655 W Amos Dr Unit 1D
- 1950 Center St
- 104 Chairman Dr
- 4500 Kentsfield Ln
- 7416 Rosedown Dr
- 5646 S Hilltop Dr
- 2806 Amberwood Ct
- 2812 Amberwood Ct
- 136 E Old Plank Rd
- 5001 S Providence Rd
- 214 Nikki Way
- 5151 Commercial Dr
- 2206 Bay Brook Dr
- 7002 Madison Creek Dr
