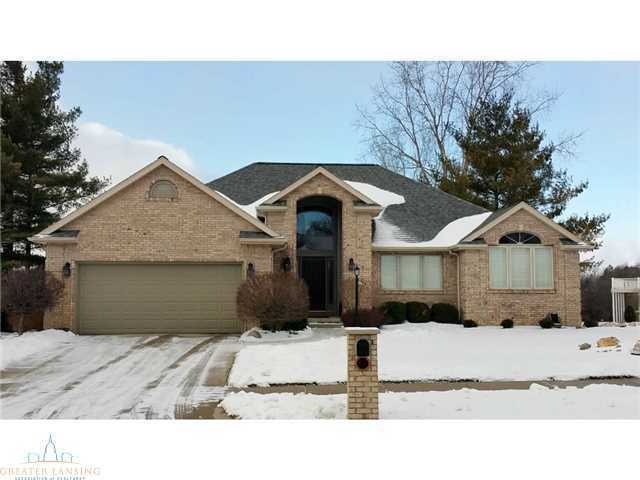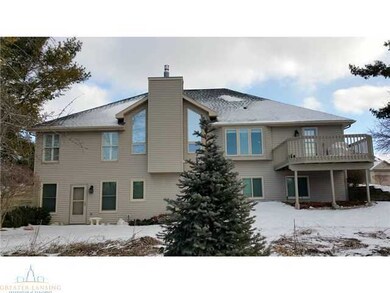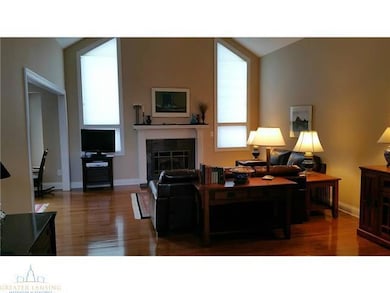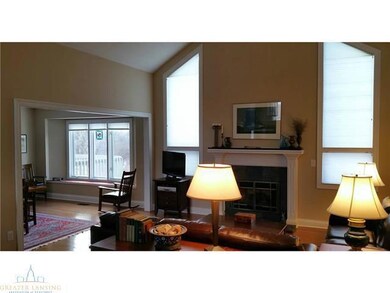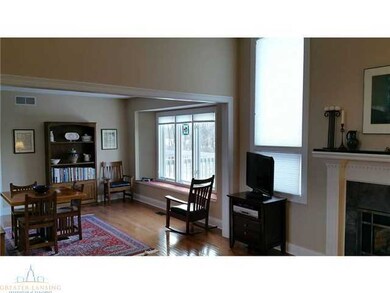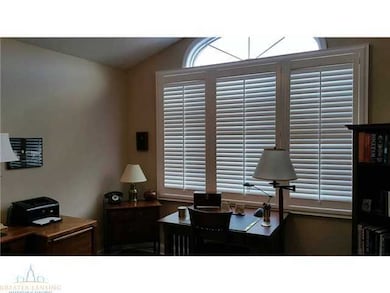
5875 Westminster Way East Lansing, MI 48823
Estimated Value: $402,000 - $560,000
Highlights
- Deck
- Ranch Style House
- Great Room
- Haslett High School Rated A-
- Cathedral Ceiling
- Covered patio or porch
About This Home
As of March 2016Completely updated full walkout ranch in Everett Farms, Haslett Schools. Four to Five bedrooms, three full baths, 1,778 finished square feet on the first floor and over 3,400 total finished s.f. The formal entry opens to a great room with beamed cathedral ceiling and slate surround gas fireplace. The great room opens to a large informal dining room with bay window views of a protected wetland. There is also a separate formal dining room with access to an elevated deck overlooking the wetland. The remodeled kitchen includes a slate-look porcelain tile floor, re-stained cabinets with custom Mission crown molding and bronze cabinet pulls. Slab granite counters feature undermount sink, bronze finish faucet, lever and sprayer. The first floor also includes a laundry with built-in vanity and sin k, double cabinets and custom shelves/ rods. There are three large bedrooms upstairs including a master suite, and two full baths. Solid oak flooring appears in all the public rooms and one of the bedrooms. The lower level features an oversize bedroom with a walkout door to the backyard and natural area. There is also a third full bath, a bonus room that could serve as a fifth bedroom or office, a finished storage room, a large family room with wet bar and kitchenette with 18 cu. ft. refrigerator and microwave, and a recreation room large enough for a full size pool table and more. List of updates includes new Carrier furnace and A/C in 2015, new roof with lifetime shingles, 2015. Call today, this one won't last long.
Last Agent to Sell the Property
Olivia Somsel
RE/MAX Real Estate Professionals License #6501388321 Listed on: 01/05/2016
Last Buyer's Agent
Sandra House
Berkshire Hathaway HomeServices License #6501377130
Home Details
Home Type
- Single Family
Est. Annual Taxes
- $5,800
Year Built
- Built in 1995
Lot Details
- 0.31 Acre Lot
- Lot Dimensions are 79x170
Parking
- 2 Car Attached Garage
- Garage Door Opener
Home Design
- Ranch Style House
- Brick Exterior Construction
- Wood Siding
- Vinyl Siding
Interior Spaces
- Bar
- Beamed Ceilings
- Cathedral Ceiling
- Ceiling Fan
- Fireplace Features Masonry
- Gas Fireplace
- Entrance Foyer
- Great Room
- Living Room
- Formal Dining Room
- Fire and Smoke Detector
Kitchen
- Oven
- Range
- Microwave
- Dishwasher
- Disposal
Bedrooms and Bathrooms
- 4 Bedrooms
Laundry
- Laundry on main level
- Dryer
- Washer
Finished Basement
- Walk-Out Basement
- Basement Fills Entire Space Under The House
- Natural lighting in basement
Eco-Friendly Details
- Air Purifier
Outdoor Features
- Deck
- Covered patio or porch
Utilities
- Humidifier
- Forced Air Heating and Cooling System
- Heating System Uses Natural Gas
- Vented Exhaust Fan
- Gas Water Heater
- Cable TV Available
Ownership History
Purchase Details
Home Financials for this Owner
Home Financials are based on the most recent Mortgage that was taken out on this home.Purchase Details
Home Financials for this Owner
Home Financials are based on the most recent Mortgage that was taken out on this home.Purchase Details
Purchase Details
Purchase Details
Similar Homes in East Lansing, MI
Home Values in the Area
Average Home Value in this Area
Purchase History
| Date | Buyer | Sale Price | Title Company |
|---|---|---|---|
| House Sandra L | $269,000 | None Available | |
| Child Richard H | $237,500 | Tri County Title | |
| Jencka Christopher | $242,000 | -- | |
| Sanders Construction Co Inc | -- | -- | |
| Sanders Mark A | $50,000 | -- |
Mortgage History
| Date | Status | Borrower | Loan Amount |
|---|---|---|---|
| Open | House Sandra L | $215,920 | |
| Previous Owner | Child Richard H | $20,000 | |
| Previous Owner | Child Richard H | $55,000 | |
| Previous Owner | Child Richard H | $75,000 | |
| Previous Owner | Jencka Christopher G | $178,000 | |
| Previous Owner | Jencka Christopher G | $183,000 | |
| Previous Owner | Jencka Christopher G | $75,000 |
Property History
| Date | Event | Price | Change | Sq Ft Price |
|---|---|---|---|---|
| 03/03/2016 03/03/16 | Sold | $269,900 | 0.0% | $79 / Sq Ft |
| 01/18/2016 01/18/16 | Price Changed | $269,900 | -3.6% | $79 / Sq Ft |
| 01/15/2016 01/15/16 | Price Changed | $279,900 | 0.0% | $82 / Sq Ft |
| 01/15/2016 01/15/16 | For Sale | $279,900 | +3.7% | $82 / Sq Ft |
| 01/05/2016 01/05/16 | Pending | -- | -- | -- |
| 01/04/2015 01/04/15 | For Sale | $269,900 | -- | $79 / Sq Ft |
Tax History Compared to Growth
Tax History
| Year | Tax Paid | Tax Assessment Tax Assessment Total Assessment is a certain percentage of the fair market value that is determined by local assessors to be the total taxable value of land and additions on the property. | Land | Improvement |
|---|---|---|---|---|
| 2024 | $8,250 | $195,000 | $20,000 | $175,000 |
| 2023 | $8,250 | $171,100 | $19,600 | $151,500 |
| 2022 | $7,902 | $159,000 | $18,100 | $140,900 |
| 2021 | $7,748 | $157,700 | $17,500 | $140,200 |
| 2020 | $7,596 | $147,600 | $17,500 | $130,100 |
| 2019 | $7,396 | $141,300 | $16,500 | $124,800 |
| 2018 | $7,031 | $132,800 | $35,500 | $97,300 |
| 2017 | $9,150 | $131,200 | $35,500 | $95,700 |
| 2016 | $2,666 | $130,500 | $36,700 | $93,800 |
| 2015 | $2,666 | $121,500 | $70,000 | $51,500 |
| 2014 | $2,666 | $112,100 | $70,000 | $42,100 |
Agents Affiliated with this Home
-

Seller's Agent in 2016
Olivia Somsel
RE/MAX Michigan
-

Buyer's Agent in 2016
Sandra House
Berkshire Hathaway HomeServices
Map
Source: Greater Lansing Association of Realtors®
MLS Number: 77716
APN: 02-02-09-157-003
- 5791 Westminster Way
- 2512 Royce Ct
- 2229 Cider Mill Dr Unit 124
- 6097 Southridge Rd
- 2215 Haslett Rd
- 5966 E Sleepy Hollow Ln
- 6016 Sleepy Hollow Ln
- 5680 Deville Ct Unit 61
- 6069 Sacramento Way
- 2110 La Mer Ln
- 2127 Isaac Ln
- 0 Park Lake Rd
- 2045 Lac Du Mont Unit 45
- 6111 Fresno Ln
- 6119 Fresno Ln
- 6074 E Longview Dr Unit 79
- 2046 Blue Lac Dr Unit 73
- 6120 Fresno Ln
- 6100 W Longview Dr Unit 53
- 2042 Blue Lac Dr Unit 75
- 5875 Westminster Way
- 5867 Westminster Way
- 5883 York Way
- 5859 Westminster Way
- 5868 Westminster Way
- 5917 York Way
- 5860 Westminster Way
- 5876 Westminster Way
- 5902 York Way
- 5851 Westminster Way
- 5884 Westminster Way
- 5852 Westminster Way
- 5921 York Way
- 2439 Barnsbury Rd
- 5920 York Way
- 2380 Barnsbury Rd
- 2374 Barnsbury Rd
- 2386 Barnsbury Rd
- 5902 Westminster Way
- 2368 Barnsbury Rd
