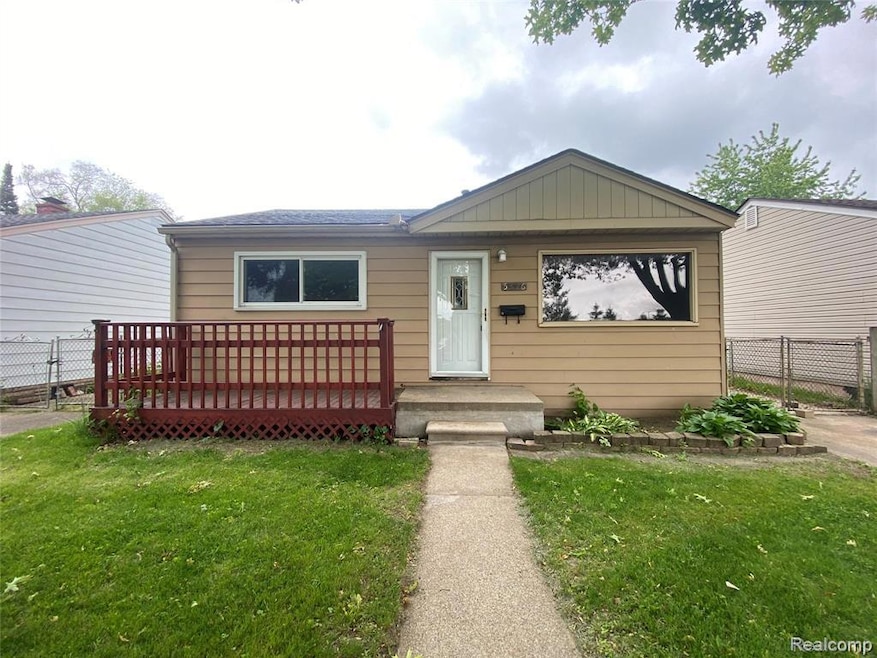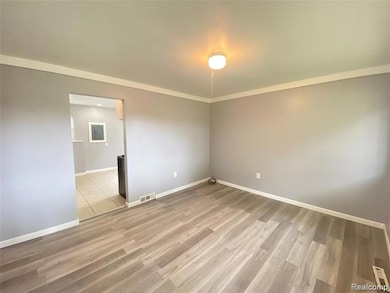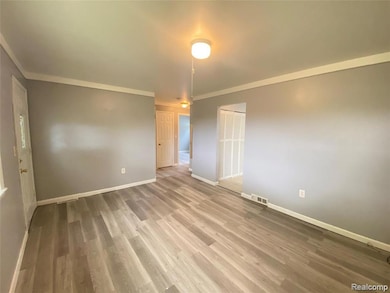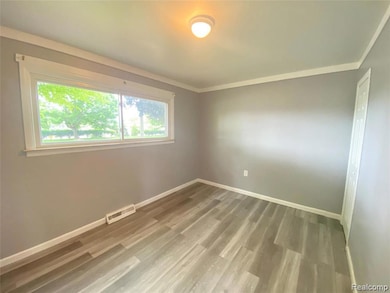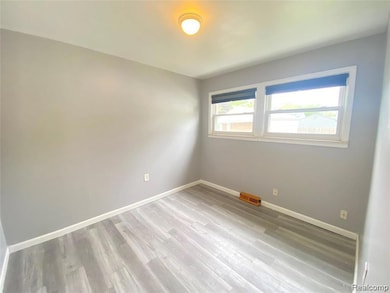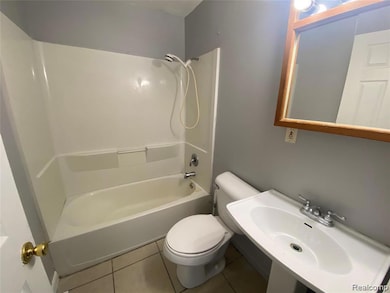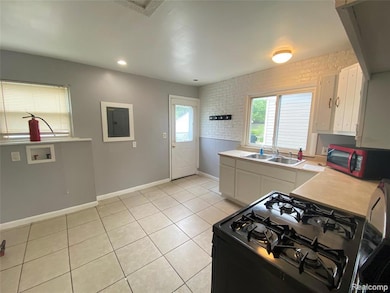5876 Clippert St Taylor, MI 48180
Highlights
- Ranch Style House
- No HOA
- Forced Air Heating System
- Ground Level Unit
- 2 Car Detached Garage
About This Home
BEUTIFULL 2 BEDROOMS RANCH AND ONE CAR GAGAGE. UPDATED VERY QUIET ARE NO HOUSE ACROSS . ALL DATA AND MEAS ARE APPROXIMATELY NOT GUARANTEED . REQUIRED BY LAND LORD BY THE TENANT IS ONE MONTH PAY STUB AND CREDIT TO SEE THE SCORE .
Listing Agent
The Signature Group Realty, LLC License #6501285659 Listed on: 05/27/2025
Home Details
Home Type
- Single Family
Est. Annual Taxes
- $1,308
Year Built
- Built in 1953
Lot Details
- 4,356 Sq Ft Lot
- Lot Dimensions are 40x107.14
Parking
- 2 Car Detached Garage
Home Design
- Ranch Style House
- Vinyl Construction Material
Interior Spaces
- 696 Sq Ft Home
- Crawl Space
Bedrooms and Bathrooms
- 2 Bedrooms
- 1 Full Bathroom
Location
- Ground Level Unit
Utilities
- Forced Air Heating System
- Heating System Uses Natural Gas
- Sewer in Street
Community Details
- No Home Owners Association
- Tomlinson Lawns Sub Subdivision
Listing and Financial Details
- Security Deposit $1,800
- 12 Month Lease Term
- Application Fee: 75.00
- Assessor Parcel Number 60002010425000
Map
Source: Realcomp
MLS Number: 20251002291
APN: 60-002-01-0425-000
- 5627 Gertrude St
- 5346 Clippert St
- 5625 Harding St
- 5621 Merrick St
- 21334 Powers Ave
- 5902 Huron St
- 5369 Polk St
- 5620 Kaufman St
- 000 Hanover St
- 4705 Roosevelt Blvd
- 4620 Dudley St
- Vacant Clippert St
- 5977 Weddel St
- 5894 Jackson St
- 4938 Lincoln Blvd
- 5692 Jackson St
- 6670 Mortenview Dr
- 4456 Monroe St
- 21008 Pinecrest St
- 20940 Pinecrest St
