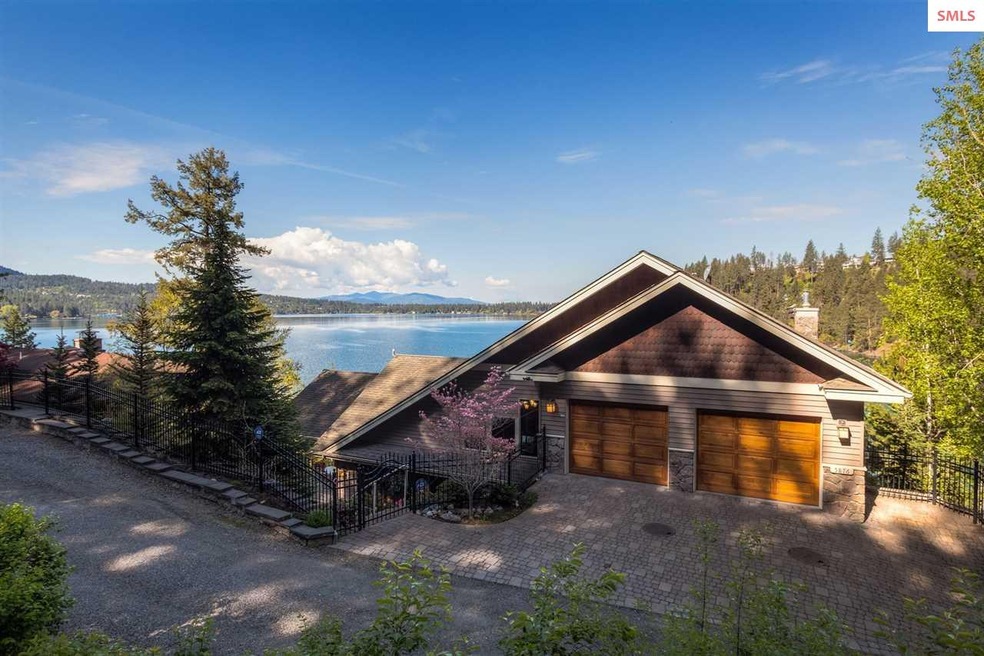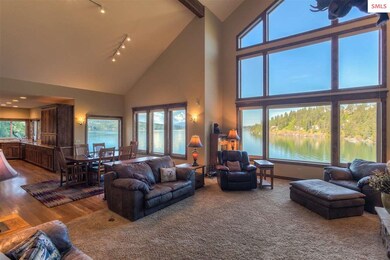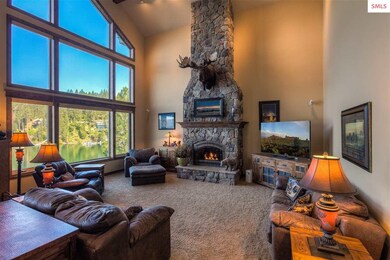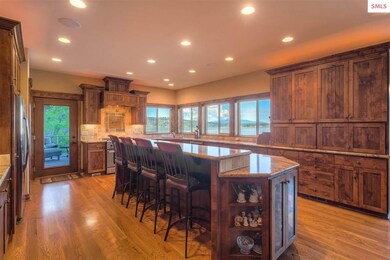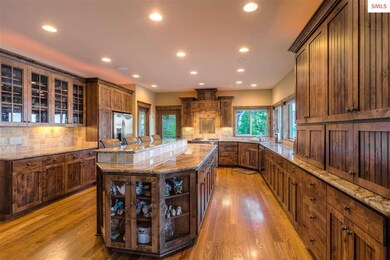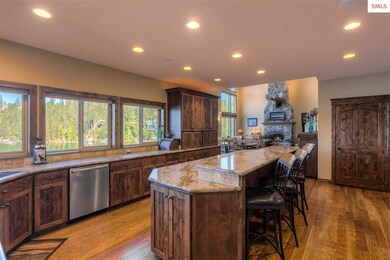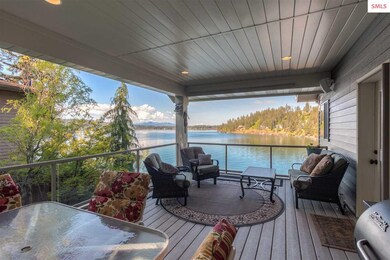
5876 E English Point Rd Hayden, ID 83835
Highlights
- Water Views
- Docks
- Boat Slip
- Hayden Meadows Elementary School Rated A-
- Private Water Access
- Lake On Lot
About This Home
As of November 2022Spectacular CLOSE-IN Year Round Hayden Lake Beauty. Custom -built with Panoramic Southwestern Views and Sunsets over the Lake. Boasting 4524 SF with 3 Bedrooms, 2.5 Baths with bonus room and an incredible AWARD WINNING Landscape design complete with Waterfall, KOI Pond and Deck and Patio for entertaining with friends and Family. Over 100' of Deep Water frontage with Covered Dock, a HOT TUB, OPEN FLOOR PLAN, with Gourmet Kitchen designed with entertaining in mind. For those looking for the Extraordinary Lake Living.
Last Agent to Sell the Property
TOMLINSON SOTHEBY`S INTL. REAL License #AB36636 Listed on: 05/23/2017

Last Buyer's Agent
John Beutler
CENTURY 21 BEUTLER & ASSOCIATES License #DB621

Home Details
Home Type
- Single Family
Est. Annual Taxes
- $6,725
Year Built
- Built in 2003
Lot Details
- 10,019 Sq Ft Lot
- Fenced
- Sloped Lot
- Sprinkler System
- Mature Trees
- Wooded Lot
Property Views
- Water
- Panoramic
- Mountain
Home Design
- Contemporary Architecture
- Concrete Foundation
- Frame Construction
- Masonry Siding
- Steel Siding
Interior Spaces
- Multi-Level Property
- Central Vacuum
- Sound System
- Vaulted Ceiling
- Ceiling Fan
- Raised Hearth
- Fireplace With Glass Doors
- Fireplace Features Blower Fan
- Stone Fireplace
- Fireplace Mantel
- Propane Fireplace
- Double Pane Windows
- Mud Room
- Entrance Foyer
- Great Room
- Family Room
- Separate Formal Living Room
- Formal Dining Room
- First Floor Utility Room
- Storage Room
- Utility Room
- Carpet
Kitchen
- Gourmet Kitchen
- Breakfast Area or Nook
- Oven or Range
- <<microwave>>
- Freezer
- Dishwasher
- Disposal
Bedrooms and Bathrooms
- 3 Bedrooms
- Primary Bedroom Suite
- Walk-In Closet
- 2.5 Bathrooms
- <<bathWSpaHydroMassageTubToken>>
- Garden Bath
Laundry
- Laundry Room
- Dryer
- Washer
Finished Basement
- Walk-Out Basement
- Basement Fills Entire Space Under The House
- Natural lighting in basement
Home Security
- Home Security System
- Intercom
Parking
- 2 Car Attached Garage
- Insulated Garage
- Workbench in Garage
- Garage Door Opener
- On-Street Parking
- Off-Street Parking
Outdoor Features
- Private Water Access
- Boat Slip
- Docks
- Lake On Lot
- Balcony
- Covered Deck
- Covered patio or porch
- Fire Pit
- Storage Shed
Utilities
- Forced Air Heating and Cooling System
- Furnace
- Radiant Heating System
- Heating System Uses Propane
- 220 Volts in Garage
- Gas Available
- Water Filtration System
- The lake is a source of water for the property
- Septic System
Additional Features
- Air Exchanger
- Timber
Community Details
- No Home Owners Association
- Built by Jerry Flowers
Listing and Financial Details
- Assessor Parcel Number 51N03W170480
Ownership History
Purchase Details
Home Financials for this Owner
Home Financials are based on the most recent Mortgage that was taken out on this home.Purchase Details
Purchase Details
Purchase Details
Purchase Details
Home Financials for this Owner
Home Financials are based on the most recent Mortgage that was taken out on this home.Purchase Details
Similar Homes in Hayden, ID
Home Values in the Area
Average Home Value in this Area
Purchase History
| Date | Type | Sale Price | Title Company |
|---|---|---|---|
| Warranty Deed | -- | North Idaho Title | |
| Warranty Deed | -- | Kootenai County Title Co | |
| Quit Claim Deed | -- | Kootenai County Title Co | |
| Warranty Deed | -- | Kootenai County Title Co | |
| Warranty Deed | -- | Kootenai Title | |
| Interfamily Deed Transfer | -- | None Available |
Mortgage History
| Date | Status | Loan Amount | Loan Type |
|---|---|---|---|
| Previous Owner | $296,400 | Future Advance Clause Open End Mortgage | |
| Previous Owner | $215,500 | New Conventional | |
| Previous Owner | $75,000 | Credit Line Revolving | |
| Previous Owner | $158,000 | New Conventional |
Property History
| Date | Event | Price | Change | Sq Ft Price |
|---|---|---|---|---|
| 11/08/2022 11/08/22 | Sold | -- | -- | -- |
| 10/15/2022 10/15/22 | Pending | -- | -- | -- |
| 10/14/2022 10/14/22 | For Sale | $2,750,000 | +129.5% | $608 / Sq Ft |
| 10/30/2017 10/30/17 | Sold | -- | -- | -- |
| 09/29/2017 09/29/17 | Pending | -- | -- | -- |
| 05/23/2017 05/23/17 | For Sale | $1,198,000 | -- | $342 / Sq Ft |
Tax History Compared to Growth
Tax History
| Year | Tax Paid | Tax Assessment Tax Assessment Total Assessment is a certain percentage of the fair market value that is determined by local assessors to be the total taxable value of land and additions on the property. | Land | Improvement |
|---|---|---|---|---|
| 2024 | $8,139 | $2,112,073 | $860,608 | $1,251,465 |
| 2023 | $8,139 | $2,112,073 | $860,608 | $1,251,465 |
| 2022 | $7,335 | $2,063,608 | $863,215 | $1,200,393 |
| 2021 | $6,969 | $1,250,203 | $431,592 | $818,611 |
| 2020 | $7,382 | $1,145,422 | $431,592 | $713,830 |
| 2019 | $7,094 | $1,021,774 | $345,234 | $676,540 |
| 2018 | $7,783 | $908,984 | $300,234 | $608,750 |
| 2017 | $6,980 | $859,996 | $354,526 | $505,470 |
| 2016 | $6,725 | $797,465 | $322,295 | $475,170 |
| 2015 | $6,950 | $799,445 | $322,295 | $477,150 |
| 2013 | $6,830 | $737,057 | $280,257 | $456,800 |
Agents Affiliated with this Home
-
Mike Pearson
M
Seller's Agent in 2022
Mike Pearson
Windermere/Coeur d'Alene Realty Inc
(208) 770-6959
16 Total Sales
-
Scooter Gillis

Buyer's Agent in 2022
Scooter Gillis
Keller Williams Realty Coeur d'Alene
(208) 416-8333
90 Total Sales
-
Corey Ray

Buyer Co-Listing Agent in 2022
Corey Ray
Keller Williams Realty Coeur d'Alene
(208) 818-1389
70 Total Sales
-
Lea Williams

Seller's Agent in 2017
Lea Williams
TOMLINSON SOTHEBY`S INTL. REAL
(208) 661-8368
387 Total Sales
-
J
Buyer's Agent in 2017
John Beutler
CENTURY 21 BEUTLER & ASSOCIATES
Map
Source: Selkirk Association of REALTORS®
MLS Number: 20171537
APN: 51N03W170480
- 11671 N Spiraea Ln
- 3825 E English Point Rd
- 11618 N Fox Hole Rd
- 11690 N Arnicas Ct
- NKA E Basin Falls Rd
- 3818 E Winray Dr
- 3861 E Winray Dr
- 10790 N Bluerock Ln
- L2 B5 E Winray Dr
- 3544 E Winray Dr
- 11551 N Bluejay Loop
- 3089 Lake Forest Dr
- 3061 E Lake Forest Dr
- 11733 N Blue Jay Loop
- 12500 N Partridge Way
- 2918 E Point Hayden Dr
- 11346 N Tudor Dr
- 2946 E Point Hayden Dr
- 12718 N Pebble Creek Dr
- 12173 N Friar Dr
