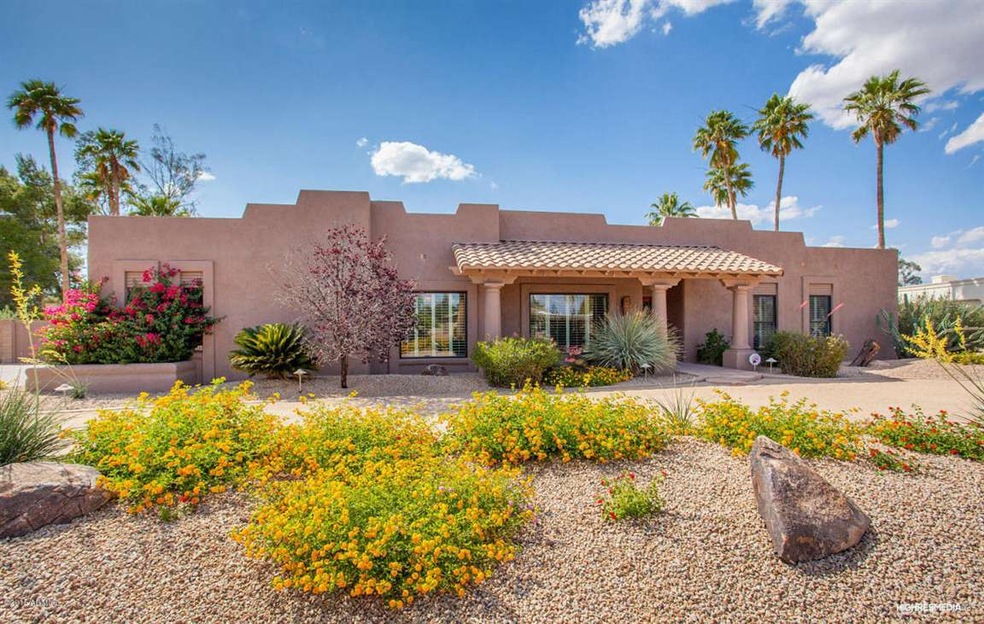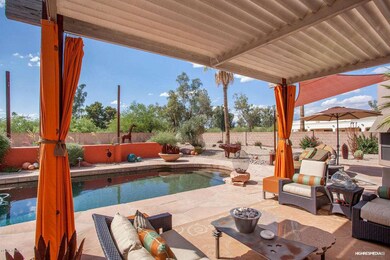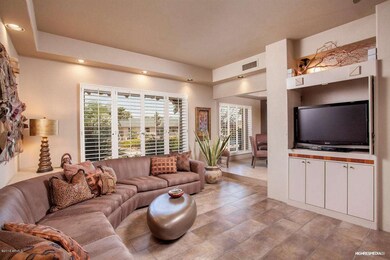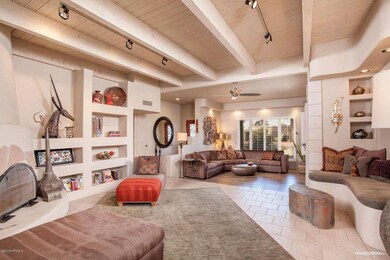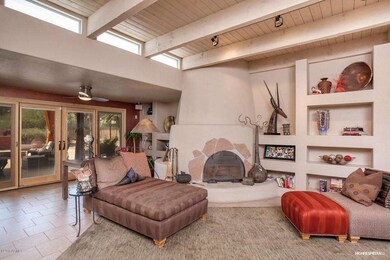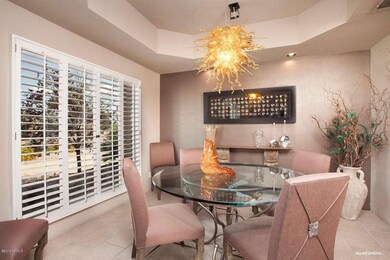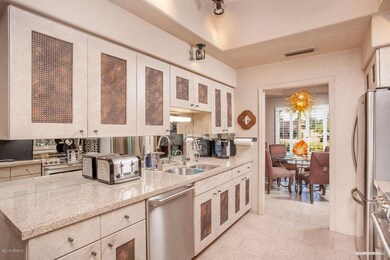
5876 E Onyx Ave Paradise Valley, AZ 85253
Paradise Valley NeighborhoodEstimated Value: $1,441,000 - $1,876,000
Highlights
- Private Pool
- 0.43 Acre Lot
- Covered patio or porch
- Cherokee Elementary School Rated A
- Granite Countertops
- Circular Driveway
About This Home
As of June 2015CUSTOM! CUSTOM! CUSTOM! Original owners have crafted their home as a labor of love with an artist's eye. Circular driveway with pavered parking area, circular floor plan with living, dining, breakfast and work spaces connected, the home features 4 bedrooms, one of which is set up as an office with built in cabinetry and one off by itself perfect for a dual office, playroom, MIL or studio. Expanded master suite with exercise area, great closet space, separate laundry room and spa bath leads to the romantic bedroom with patio door opening onto the private resort-like backyard and pool. Expansive flagstone patio offers multiple seating areas flanking beautiful diving pool with waterfall. No neighbors behind makes this a world unto yourself. 1/2 acre lot. 3 Cs schools! You must see this home To complement the 4 bedrooms, the home features 2.5 baths. Skylights and clerestory lighting in both full bathrooms with custom cabinetry and countertops. Tile flooring throughout the home except for a lovely contemporary berber in the office and guest room.
Kitchen features granite countertops, stainless steel appliances and a "galley" design that efficiently serves the formal dining room with custom console table and breakfast area with custom built-in banquette embracing an artisan-made polished flagstone table with spectacular steel base available on a separate bill of sale. Curves and art niches abound. High beamed ceiling in the living/family room space with clerestory windows and woodburning kiva fireplace. Custom PELLA sliding doors with integrated mini blinds connect the solarium area with the outside patio space. This is a wonderful home for entertaining a few friends or the whole office! The updates have been done through the years to a very high standard giving the home a "timeless" feel. Quality, quality, quality and such value at this price!!! Please see the documents tab for all the special features of this home.
Last Agent to Sell the Property
Leslie Seligmann
Berkshire Hathaway HomeServices Arizona Properties License #SA510032000 Listed on: 05/07/2015

Last Buyer's Agent
Non-MLS Agent
Non-MLS Office
Home Details
Home Type
- Single Family
Est. Annual Taxes
- $3,010
Year Built
- Built in 1978
Lot Details
- 0.43 Acre Lot
- Desert faces the front and back of the property
- Block Wall Fence
- Front and Back Yard Sprinklers
- Sprinklers on Timer
HOA Fees
- $58 Monthly HOA Fees
Parking
- 2 Car Direct Access Garage
- Side or Rear Entrance to Parking
- Garage Door Opener
- Circular Driveway
Home Design
- Wood Frame Construction
- Foam Roof
- Stucco
Interior Spaces
- 2,924 Sq Ft Home
- 1-Story Property
- Double Pane Windows
- Family Room with Fireplace
- Security System Owned
Kitchen
- Eat-In Kitchen
- Built-In Microwave
- Granite Countertops
Bedrooms and Bathrooms
- 4 Bedrooms
- Remodeled Bathroom
- Primary Bathroom is a Full Bathroom
- 2.5 Bathrooms
- Dual Vanity Sinks in Primary Bathroom
Pool
- Private Pool
- Diving Board
Outdoor Features
- Covered patio or porch
Schools
- Cherokee Elementary School
- Cocopah Middle School
- Chaparral High School
Utilities
- Refrigerated Cooling System
- Heating Available
- High Speed Internet
- Cable TV Available
Community Details
- Association fees include ground maintenance
- Tri City Prop Mgmt Association, Phone Number (480) 844-8410
- Country Estates 2B Subdivision
Listing and Financial Details
- Tax Lot 86
- Assessor Parcel Number 168-19-036
Ownership History
Purchase Details
Purchase Details
Home Financials for this Owner
Home Financials are based on the most recent Mortgage that was taken out on this home.Purchase Details
Home Financials for this Owner
Home Financials are based on the most recent Mortgage that was taken out on this home.Purchase Details
Similar Homes in the area
Home Values in the Area
Average Home Value in this Area
Purchase History
| Date | Buyer | Sale Price | Title Company |
|---|---|---|---|
| Sydney Truong Trust | -- | None Listed On Document | |
| Truong Sydney T | $637,000 | First American Title Ins Co | |
| Zonis Larry | -- | Accommodation | |
| Zonis Larry | -- | Accommodation | |
| Zonis Larry | -- | None Available |
Mortgage History
| Date | Status | Borrower | Loan Amount |
|---|---|---|---|
| Previous Owner | Troung Sydney T | $548,250 | |
| Previous Owner | Truong Sydney T | $23,000 | |
| Previous Owner | Truong Sydney T | $417,000 | |
| Previous Owner | Truong Sydney T | $445,900 | |
| Previous Owner | Zonis Larry | $396,500 | |
| Previous Owner | Zonis Larry | $410,000 | |
| Previous Owner | Zonis Larry | $632,000 |
Property History
| Date | Event | Price | Change | Sq Ft Price |
|---|---|---|---|---|
| 06/30/2015 06/30/15 | Sold | $637,000 | -2.0% | $218 / Sq Ft |
| 05/07/2015 05/07/15 | For Sale | $649,950 | -- | $222 / Sq Ft |
Tax History Compared to Growth
Tax History
| Year | Tax Paid | Tax Assessment Tax Assessment Total Assessment is a certain percentage of the fair market value that is determined by local assessors to be the total taxable value of land and additions on the property. | Land | Improvement |
|---|---|---|---|---|
| 2025 | $4,148 | $60,409 | -- | -- |
| 2024 | $4,053 | $57,533 | -- | -- |
| 2023 | $4,053 | $80,480 | $16,090 | $64,390 |
| 2022 | $3,862 | $60,720 | $12,140 | $48,580 |
| 2021 | $4,033 | $58,030 | $11,600 | $46,430 |
| 2020 | $3,969 | $52,860 | $10,570 | $42,290 |
| 2019 | $3,835 | $52,170 | $10,430 | $41,740 |
| 2018 | $3,714 | $49,600 | $9,920 | $39,680 |
| 2017 | $3,523 | $44,980 | $8,990 | $35,990 |
| 2016 | $3,427 | $43,270 | $8,650 | $34,620 |
| 2015 | $3,151 | $40,480 | $8,090 | $32,390 |
Agents Affiliated with this Home
-

Seller's Agent in 2015
Leslie Seligmann
Berkshire Hathaway HomeServices Arizona Properties
(480) 229-5529
-
Karen Santaella

Seller Co-Listing Agent in 2015
Karen Santaella
HomeSmart
(602) 363-4933
8 in this area
66 Total Sales
-
N
Buyer's Agent in 2015
Non-MLS Agent
Non-MLS Office
Map
Source: Arizona Regional Multiple Listing Service (ARMLS)
MLS Number: 5276616
APN: 168-19-036
- 10050 N 58th Place
- 6023 E Turquoise Ave
- 10050 N 58th St
- 10249 N 58th Place Unit 33
- 10249 N 58th Place
- 10024 N 61st Place
- 9810 N 57th St
- 10242 N 58th St
- 6129 E Turquoise Ave
- 5905 E Donna Ln
- 5905 E Donna Ln Unit 5
- 5825 E Cochise Rd
- 5838 E Berneil Ln
- 6215 E Turquoise Ave
- 9790 N 56th St
- 5543 E Beryl Ave
- 6020 E Shea Blvd
- 5827 E Sanna St
- 5542 E Alan Ln
- 6229 E Gold Dust Ave
- 5876 E Onyx Ave
- 5880 E Onyx Ave
- 5868 E Onyx Ave
- 5879 E Onyx Ave Unit 2B
- 5854 E Onyx Ave
- 5869 E Onyx Ave
- 5875 E Onyx Ave
- 5882 E Onyx Ave
- 5881 E Onyx Ave
- 5840 E Onyx Ave
- 5863 E Onyx Ave
- 5828 E Onyx Ave
- 5818 E Onyx Ave
- 5888 E Onyx Ave
- 5850 E Turquoise Ave
- 5887 E Onyx Ave
- 5851 E Onyx Ave
- 5808 E Onyx Ave
- 5845 E Onyx Ave
- 5858 E Turquoise Ave
