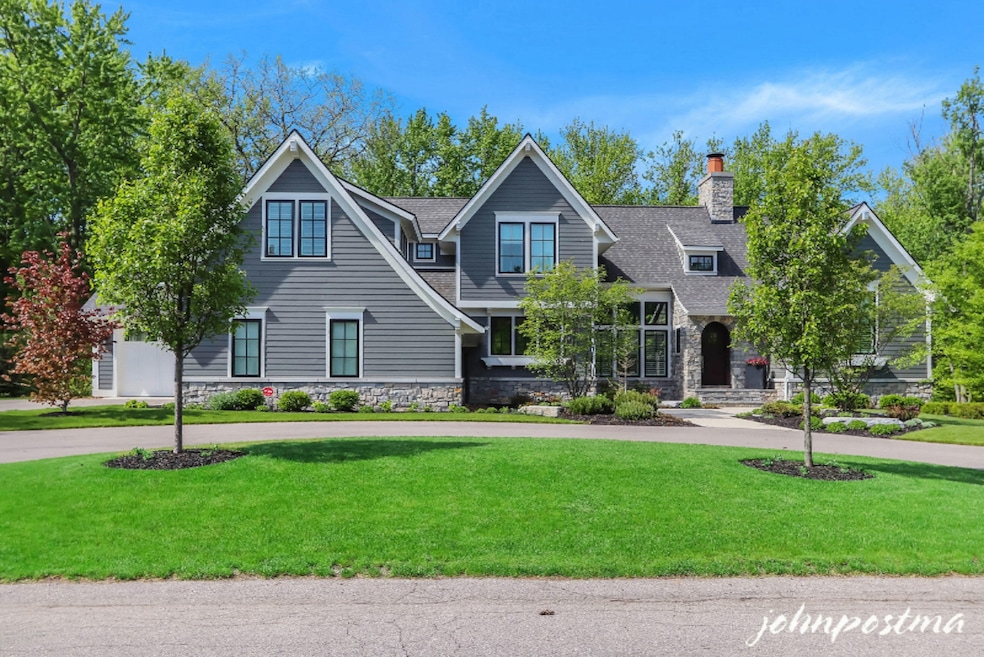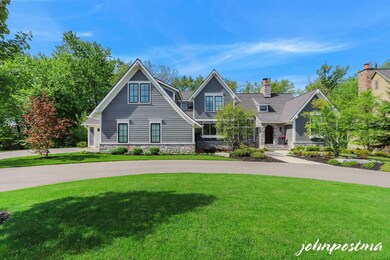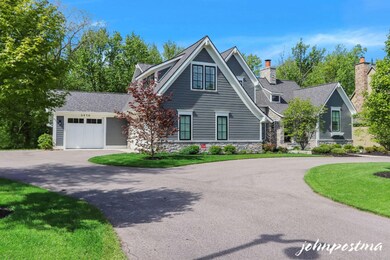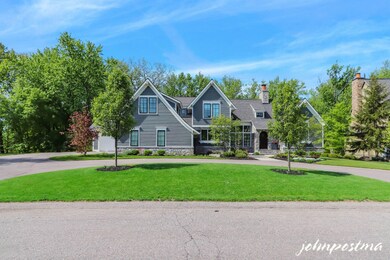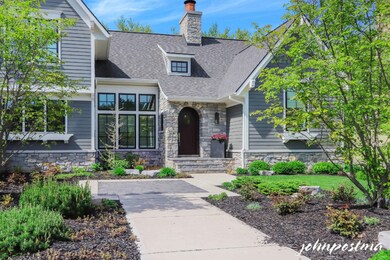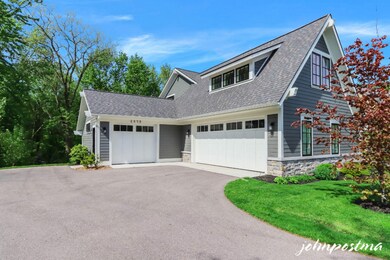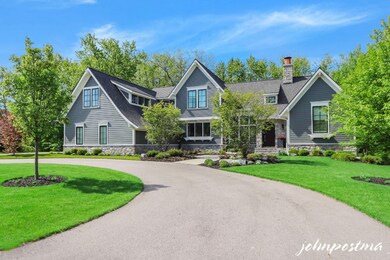
5876 Sterling Manor Ct SE Grand Rapids, MI 49546
Forest Hills NeighborhoodEstimated Value: $1,559,000 - $1,993,000
Highlights
- Spa
- Deck
- Traditional Architecture
- Thornapple Elementary School Rated A
- Wooded Lot
- Screened Porch
About This Home
As of July 2020Custom built by Colonial Builders in popular Manchester Hills. Jeff Visser Design & Architecture. Professionally decorated by Francesca Owings Design. Situated on a cul-de-sac & backed up to a natural preserve. Seldom lived in. Open floor plan welcomes regular entertaining & comfortable everyday living. Main Floor Master Suite w/steam shower & heated floors. Chefs delight Kitchen w/ upgraded cabinetry & appliances. Main floor office w/ghost wood ceiling. Upper level w/ 2 bedrooms, 2 baths, & Large multipurpose room. Lower Level walk out includes family room, bedroom, bath & workout room (could be 5th bedroom). Oversize 3 car garage w/coated floors & dogwashing station. Jeldwen windows. Loads of natural light. Kohler fixtures. Professional Landscaping. Covered back porch for grilling. Seller is a licensed Realtor in the State of Michigan. All offers to be presented by 5pm, June 22, 2020.
Home Details
Home Type
- Single Family
Est. Annual Taxes
- $17,437
Year Built
- Built in 2015
Lot Details
- Cul-De-Sac
- Shrub
- Sprinkler System
- Wooded Lot
HOA Fees
- $117 Monthly HOA Fees
Parking
- 3 Car Attached Garage
- Garage Door Opener
Home Design
- Traditional Architecture
- Brick or Stone Mason
- Composition Roof
- Vinyl Siding
- Stone
Interior Spaces
- 4,939 Sq Ft Home
- 2-Story Property
- Central Vacuum
- Ceiling Fan
- Gas Log Fireplace
- Low Emissivity Windows
- Insulated Windows
- Window Screens
- Family Room with Fireplace
- Screened Porch
- Basement Fills Entire Space Under The House
Kitchen
- Eat-In Kitchen
- Range
- Microwave
- Freezer
- Dishwasher
- Kitchen Island
- Disposal
Bedrooms and Bathrooms
- 5 Bedrooms | 1 Main Level Bedroom
Laundry
- Laundry on main level
- Dryer
- Washer
Home Security
- Home Security System
- Storm Windows
Outdoor Features
- Spa
- Deck
- Patio
Utilities
- Humidifier
- Forced Air Heating and Cooling System
- Heating System Uses Natural Gas
- Natural Gas Water Heater
- Cable TV Available
Community Details
- Association fees include trash
Ownership History
Purchase Details
Home Financials for this Owner
Home Financials are based on the most recent Mortgage that was taken out on this home.Purchase Details
Purchase Details
Home Financials for this Owner
Home Financials are based on the most recent Mortgage that was taken out on this home.Purchase Details
Purchase Details
Home Financials for this Owner
Home Financials are based on the most recent Mortgage that was taken out on this home.Purchase Details
Purchase Details
Similar Homes in Grand Rapids, MI
Home Values in the Area
Average Home Value in this Area
Purchase History
| Date | Buyer | Sale Price | Title Company |
|---|---|---|---|
| Williams Eric | -- | Chicago Title | |
| Williams Eric | -- | Chicago Title Of Mi Inc | |
| Peters Todd R | $1,250,000 | First American Title Ins Co | |
| Shattuck Jarret M | -- | None Available | |
| Clay Sarah M | -- | None Available | |
| Sarah M Clay Legacy Trust | $175,000 | Chicago Title | |
| Harold Nagelkirk Builder Llc | $155,000 | Metropolitan Title Company |
Mortgage History
| Date | Status | Borrower | Loan Amount |
|---|---|---|---|
| Previous Owner | Clay Sarah M | $875,000 | |
| Previous Owner | Clay Sarah M | $730,000 |
Property History
| Date | Event | Price | Change | Sq Ft Price |
|---|---|---|---|---|
| 07/07/2020 07/07/20 | Sold | $1,425,000 | +3.6% | $289 / Sq Ft |
| 06/23/2020 06/23/20 | Pending | -- | -- | -- |
| 06/19/2020 06/19/20 | For Sale | $1,375,000 | +10.0% | $278 / Sq Ft |
| 06/15/2018 06/15/18 | Sold | $1,250,000 | -7.4% | $253 / Sq Ft |
| 06/12/2018 06/12/18 | For Sale | $1,350,000 | -- | $273 / Sq Ft |
| 06/01/2018 06/01/18 | Pending | -- | -- | -- |
Tax History Compared to Growth
Tax History
| Year | Tax Paid | Tax Assessment Tax Assessment Total Assessment is a certain percentage of the fair market value that is determined by local assessors to be the total taxable value of land and additions on the property. | Land | Improvement |
|---|---|---|---|---|
| 2024 | $13,306 | $683,500 | $0 | $0 |
| 2023 | $18,621 | $614,400 | $0 | $0 |
| 2022 | $17,995 | $575,700 | $0 | $0 |
| 2021 | $18,035 | $572,600 | $0 | $0 |
| 2020 | $11,632 | $539,200 | $0 | $0 |
| 2019 | $17,225 | $532,900 | $0 | $0 |
| 2018 | $14,958 | $503,200 | $0 | $0 |
| 2017 | $14,902 | $445,400 | $0 | $0 |
| 2016 | $14,383 | $114,900 | $0 | $0 |
| 2015 | -- | $114,900 | $0 | $0 |
| 2013 | -- | $50,000 | $0 | $0 |
Agents Affiliated with this Home
-
John Postma

Seller's Agent in 2020
John Postma
RE/MAX Michigan
(616) 975-5623
125 in this area
299 Total Sales
-
Lindsay Slagboom

Buyer's Agent in 2020
Lindsay Slagboom
Greenridge Realty (EGR)
(616) 458-3655
13 in this area
66 Total Sales
-
Robert Antonini

Buyer's Agent in 2018
Robert Antonini
Coldwell Banker Schmidt Realtors
(616) 949-9400
49 in this area
172 Total Sales
Map
Source: Southwestern Michigan Association of REALTORS®
MLS Number: 20022876
APN: 41-19-05-151-046
- 1307 Glen Ellyn Dr SE Unit 34
- 5575 Cascade Rd SE
- 1901 Forest Shores Dr SE
- 1661 Mont Rue Dr SE
- 1624 Beard Dr SE
- 1835 Linson Ct SE
- 1120 Paradise Lake Dr SE
- 5363 Prairie Home Dr SE Unit 1
- 933 Bridge Crest Dr SE
- 745 Abbey Mill Ct SE Unit 89
- 815 Meadowmeade Dr SE
- 2468 Irene Ave SE
- 5344 Burton Ct SE Unit 8
- 635 Highbury Ct SE
- 5185 Ada Dr SE
- 2541 Chatham Woods Dr SE Unit 27
- 2639 Knightsbridge Rd SE
- 2376 Bob White Ct SE
- 2176 Teal Ct SE
- 524 W Abbey Mill Dr SE
- 5876 Sterling Manor Ct SE
- 5870 Sterling Manor Ct SE Unit 45
- 5877 Sterling Manor Ct SE Unit 43
- 5782 Manchester Hills Dr SE Unit 48
- 5871 Sterling Manor Ct SE Unit 44
- 5760 Manchester Hills Dr SE
- 5892 Whitworth Ct SE
- 5788 Manchester Hills Dr SE
- 5783 Manchester Hills Dr SE Unit 63
- 5891 Whitworth Ct SE
- 5724 Manchester Hills Dr SE
- 5730 Manchester Hills Dr SE
- 5896 Whitworth Ct SE
- 5759 Manchester Hills Dr SE
- 5714 Manchester Hills Dr SE
- 5712 Manchester Hills Ct SE Unit 33
- 5899 Whitworth Ct SE Unit 71
- 5800 Manchester Hills Dr SE Unit 51
- 5902 Whitworth Ct SE
- 5795 Manchester Hills Dr SE
