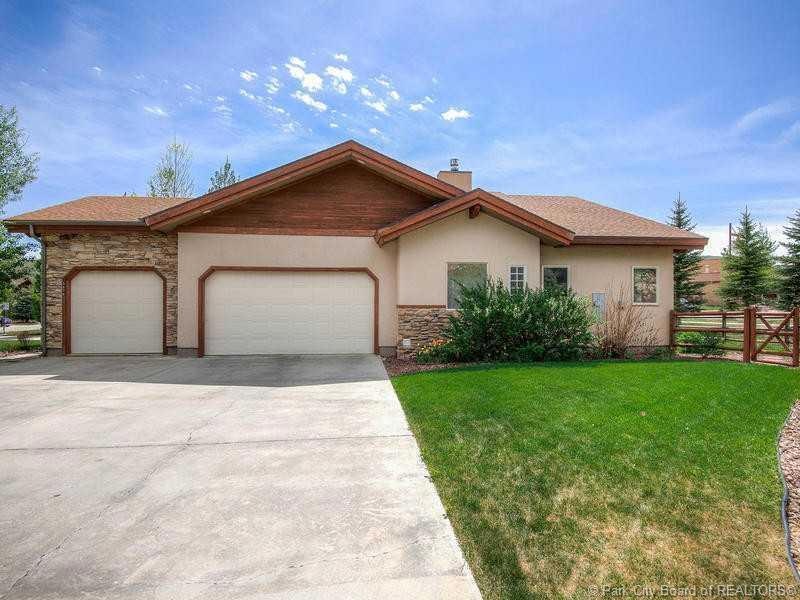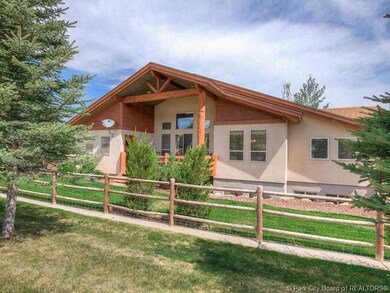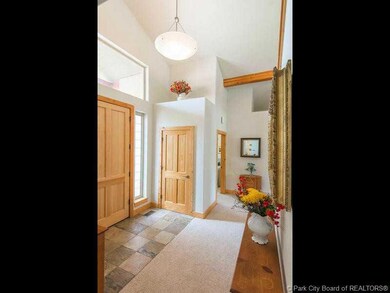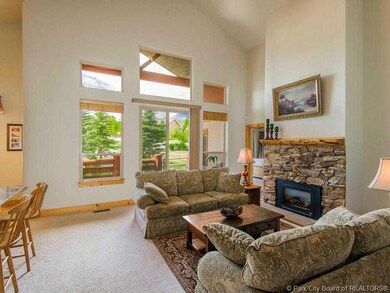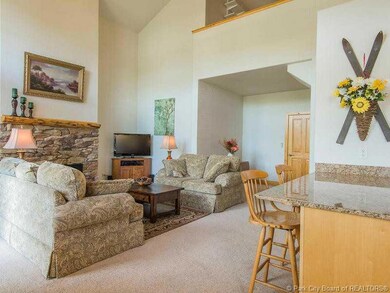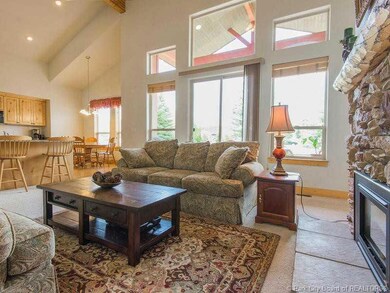
5876 Trailside Loop Park City, UT 84098
Highlights
- Mountain View
- Deck
- Wood Flooring
- Trailside School Rated 10
- Vaulted Ceiling
- 2-minute walk to Snyderville Basin Special Recreation District
About This Home
As of July 2020Fantastic opportunity in Trailside Park, Park City. This well maintained family home has absolutely everything you need. The ultra-smart floor plan features a master bedroom plus two additional bedrooms on the main level. The excellent flow of the home is it's hub, the spacious kitchen and great room. An entertainer's dream. Still close to the freeways and Old Town this property also boasts excellent walkability to the Trailside park system and trails. Toast to another epic day outdoors on the covered back patio! Welcome to Park City. Welcome home.
Last Agent to Sell the Property
Summit Sotheby's International Realty License #5501390-AB00 Listed on: 05/30/2014

Co-Listed By
Corey Crawford
Summit Sothebys Intl - ParkAve
Last Buyer's Agent
Michael Mazzone
Park City Realty Group
Home Details
Home Type
- Single Family
Est. Annual Taxes
- $3,005
Year Built
- Built in 2000
Lot Details
- 0.35 Acre Lot
- Partially Fenced Property
- Landscaped
- Corner Lot
- Level Lot
- Sprinklers on Timer
HOA Fees
- $17 Monthly HOA Fees
Parking
- 3 Car Garage
- Garage Door Opener
Home Design
- Mountain Contemporary Architecture
- Wood Frame Construction
- Shingle Roof
- Asphalt Roof
- Wood Siding
- Steel Siding
- Stone Siding
- Concrete Perimeter Foundation
- Stucco
- Stone
Interior Spaces
- 2,219 Sq Ft Home
- Multi-Level Property
- Sound System
- Vaulted Ceiling
- Ceiling Fan
- 3 Fireplaces
- Gas Fireplace
- Family Room
- Loft
- Mountain Views
Kitchen
- Eat-In Kitchen
- Double Oven
- Gas Range
- Microwave
- Dishwasher
- Disposal
Flooring
- Wood
- Tile
Bedrooms and Bathrooms
- 5 Bedrooms | 3 Main Level Bedrooms
- Primary Bedroom on Main
- Hydromassage or Jetted Bathtub
Laundry
- Laundry Room
- Washer
Home Security
- Prewired Security
- Fire and Smoke Detector
Outdoor Features
- Deck
- Patio
Utilities
- Forced Air Heating System
- Heating System Uses Natural Gas
- Programmable Thermostat
- Natural Gas Connected
- Private Water Source
- Gas Water Heater
- Water Softener is Owned
- High Speed Internet
- Multiple Phone Lines
- Phone Available
- Cable TV Available
Listing and Financial Details
- Assessor Parcel Number TSP-1
Community Details
Overview
- Association fees include com area taxes, insurance, maintenance exterior, ground maintenance
- Association Phone (801) 766-9998
- Trailside Park Subdivision
Amenities
- Common Area
Recreation
- Trails
Ownership History
Purchase Details
Home Financials for this Owner
Home Financials are based on the most recent Mortgage that was taken out on this home.Purchase Details
Home Financials for this Owner
Home Financials are based on the most recent Mortgage that was taken out on this home.Purchase Details
Home Financials for this Owner
Home Financials are based on the most recent Mortgage that was taken out on this home.Purchase Details
Home Financials for this Owner
Home Financials are based on the most recent Mortgage that was taken out on this home.Purchase Details
Purchase Details
Home Financials for this Owner
Home Financials are based on the most recent Mortgage that was taken out on this home.Purchase Details
Home Financials for this Owner
Home Financials are based on the most recent Mortgage that was taken out on this home.Similar Homes in Park City, UT
Home Values in the Area
Average Home Value in this Area
Purchase History
| Date | Type | Sale Price | Title Company |
|---|---|---|---|
| Warranty Deed | -- | First American Sun Park | |
| Warranty Deed | -- | First American Title | |
| Interfamily Deed Transfer | -- | -- | |
| Interfamily Deed Transfer | -- | -- | |
| Interfamily Deed Transfer | -- | -- | |
| Interfamily Deed Transfer | -- | -- | |
| Interfamily Deed Transfer | -- | -- | |
| Warranty Deed | -- | First American Title Ins Ag | |
| Warranty Deed | -- | First American Title Ins Ag | |
| Warranty Deed | -- | Monument Title Insurance Inc |
Mortgage History
| Date | Status | Loan Amount | Loan Type |
|---|---|---|---|
| Open | $700,000 | New Conventional | |
| Previous Owner | $770,000 | New Conventional | |
| Previous Owner | $140,000 | Credit Line Revolving | |
| Previous Owner | $631,200 | Adjustable Rate Mortgage/ARM | |
| Previous Owner | $134,000 | Adjustable Rate Mortgage/ARM | |
| Previous Owner | $134,000 | Adjustable Rate Mortgage/ARM | |
| Previous Owner | $395,000 | Adjustable Rate Mortgage/ARM | |
| Previous Owner | $417,000 | Adjustable Rate Mortgage/ARM |
Property History
| Date | Event | Price | Change | Sq Ft Price |
|---|---|---|---|---|
| 07/10/2020 07/10/20 | Sold | -- | -- | -- |
| 06/08/2020 06/08/20 | Pending | -- | -- | -- |
| 05/29/2020 05/29/20 | For Sale | $1,147,000 | +43.6% | $377 / Sq Ft |
| 06/23/2014 06/23/14 | Sold | -- | -- | -- |
| 06/04/2014 06/04/14 | Pending | -- | -- | -- |
| 05/30/2014 05/30/14 | For Sale | $799,000 | -- | $360 / Sq Ft |
Tax History Compared to Growth
Tax History
| Year | Tax Paid | Tax Assessment Tax Assessment Total Assessment is a certain percentage of the fair market value that is determined by local assessors to be the total taxable value of land and additions on the property. | Land | Improvement |
|---|---|---|---|---|
| 2023 | $5,959 | $1,041,253 | $330,000 | $711,253 |
| 2022 | $4,980 | $769,192 | $192,500 | $576,692 |
| 2021 | $4,298 | $576,961 | $192,500 | $384,461 |
| 2020 | $4,491 | $569,489 | $192,500 | $376,989 |
| 2019 | $4,756 | $575,567 | $192,500 | $383,067 |
| 2018 | $4,075 | $493,067 | $110,000 | $383,067 |
| 2017 | $3,787 | $493,067 | $110,000 | $383,067 |
| 2016 | $3,441 | $416,453 | $110,000 | $306,453 |
| 2015 | $3,200 | $365,485 | $0 | $0 |
| 2013 | $3,005 | $323,307 | $0 | $0 |
Agents Affiliated with this Home
-
Greg Miner

Seller's Agent in 2020
Greg Miner
KW Park City Keller Williams Real Estate
(435) 649-9882
27 in this area
233 Total Sales
-
M
Buyer's Agent in 2020
Mark Rodeheaver
Ohana Realty
-
Marcie Davis
M
Seller's Agent in 2014
Marcie Davis
Summit Sotheby's International Realty
(435) 602-9577
15 in this area
50 Total Sales
-
C
Seller Co-Listing Agent in 2014
Corey Crawford
Summit Sothebys Intl - ParkAve
-
M
Buyer's Agent in 2014
Michael Mazzone
Park City Realty Group
Map
Source: Park City Board of REALTORS®
MLS Number: 11401853
APN: TSP-1
- 5795 Mountain Ranch Dr
- 5925 Mountain Ranch Dr
- 5631 Kingsford Ave
- 125 E Countryside Cir
- 165 E Countryside Cir
- 6380 Silver Sage Dr
- 165 Countryside Cir
- 6387 Silver Sage Dr
- 295 E Countryside Cir
- 5220 N Old Ranch Rd
- 104 Nanga Bear Ln
- 141 Nanga Bear Ln
- 1189 E Fox Crest Dr
- 165 Wasatch Way
- 1267 E Foxcrest Ct
- 165 E Wasatch Way S
- 1288 E Foxcrest Ct
- 287 E Wasatch Way S
- 325 E Wasatch Way S
- 6880 N Greenfield Dr
