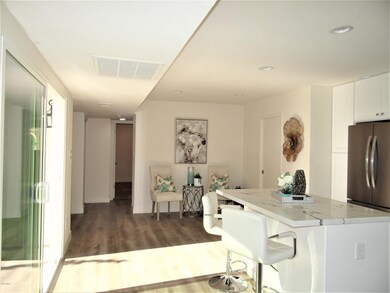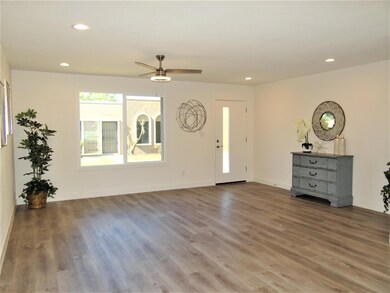
5877 E Thomas Rd Scottsdale, AZ 85251
South Scottsdale NeighborhoodHighlights
- Mountain View
- End Unit
- Granite Countertops
- Phoenix Coding Academy Rated A
- Corner Lot
- Private Yard
About This Home
As of November 2023**Beautifully Updated ONE- LEVEL UNIT** in VILLA SOLANA ( This unit does not sit on busy road). A MUST SEE!!! Redesigned Kitchen with an Island has new Shaker Cabinets and new Quartz Counters, new SS Appliances. New flooring, new dual pane vinyl windows, patio door and front door. New interior doors, new tile in both bathrooms. New Electrical wiring. New LED recess lighting installed in each room. Master suite has double vanities, walk - in closet and two other closets. Nice big tiled shower with beautiful shower door. Quite corner end unit!! Neighbor only on one side. Close to Scottsdale Old Town and Arcadia w/ Spectacular mountain views of Camelback & Papago park! SHOW IT TODAY!!!
Townhouse Details
Home Type
- Townhome
Est. Annual Taxes
- $1,633
Year Built
- Built in 1971
Lot Details
- 2,911 Sq Ft Lot
- End Unit
- Wrought Iron Fence
- Block Wall Fence
- Private Yard
- Grass Covered Lot
HOA Fees
- $205 Monthly HOA Fees
Home Design
- Wood Frame Construction
- Block Exterior
- Siding
- Stucco
Interior Spaces
- 1,544 Sq Ft Home
- 1-Story Property
- Ceiling Fan
- Double Pane Windows
- ENERGY STAR Qualified Windows with Low Emissivity
- Vinyl Clad Windows
- Mountain Views
Kitchen
- Eat-In Kitchen
- Breakfast Bar
- Built-In Microwave
- Kitchen Island
- Granite Countertops
Flooring
- Carpet
- Vinyl
Bedrooms and Bathrooms
- 2 Bedrooms
- Remodeled Bathroom
- 2 Bathrooms
- Dual Vanity Sinks in Primary Bathroom
Parking
- 1 Open Parking Space
- 2 Carport Spaces
Schools
- Orangedale Junior High Prep Academy
- Camelback High School
Utilities
- Refrigerated Cooling System
- Heating Available
Additional Features
- No Interior Steps
- Patio
- Property is near a bus stop
Listing and Financial Details
- Tax Lot 22
- Assessor Parcel Number 129-27-095
Community Details
Overview
- Association fees include insurance, ground maintenance, front yard maint, trash, roof replacement, maintenance exterior
- Villa Solana Association, Phone Number (602) 957-9191
- Built by HALLCRAFT HOMES
- Villa Solana Subdivision
- FHA/VA Approved Complex
Recreation
- Community Pool
Ownership History
Purchase Details
Home Financials for this Owner
Home Financials are based on the most recent Mortgage that was taken out on this home.Purchase Details
Home Financials for this Owner
Home Financials are based on the most recent Mortgage that was taken out on this home.Purchase Details
Home Financials for this Owner
Home Financials are based on the most recent Mortgage that was taken out on this home.Purchase Details
Home Financials for this Owner
Home Financials are based on the most recent Mortgage that was taken out on this home.Purchase Details
Home Financials for this Owner
Home Financials are based on the most recent Mortgage that was taken out on this home.Purchase Details
Home Financials for this Owner
Home Financials are based on the most recent Mortgage that was taken out on this home.Purchase Details
Home Financials for this Owner
Home Financials are based on the most recent Mortgage that was taken out on this home.Purchase Details
Home Financials for this Owner
Home Financials are based on the most recent Mortgage that was taken out on this home.Purchase Details
Home Financials for this Owner
Home Financials are based on the most recent Mortgage that was taken out on this home.Purchase Details
Purchase Details
Home Financials for this Owner
Home Financials are based on the most recent Mortgage that was taken out on this home.Map
Similar Homes in Scottsdale, AZ
Home Values in the Area
Average Home Value in this Area
Purchase History
| Date | Type | Sale Price | Title Company |
|---|---|---|---|
| Warranty Deed | $459,000 | Pioneer Title Services | |
| Warranty Deed | $370,000 | Old Republic Title Agency | |
| Special Warranty Deed | $275,300 | None Available | |
| Warranty Deed | $275,000 | Title Alliance Of Az Agcy Ll | |
| Warranty Deed | $220,000 | Title Alliance Of Az Agcy Ll | |
| Warranty Deed | $230,000 | Land Title Agency Of Az Inc | |
| Interfamily Deed Transfer | -- | Stewart Title & Trust Of Pho | |
| Warranty Deed | $207,000 | Stewart Title & Trust Of Pho | |
| Interfamily Deed Transfer | -- | Transnation Title Ins Co | |
| Interfamily Deed Transfer | -- | Security Title Agency | |
| Warranty Deed | $120,000 | Security Title Agency | |
| Warranty Deed | $84,500 | Chicago Title Insurance Co |
Mortgage History
| Date | Status | Loan Amount | Loan Type |
|---|---|---|---|
| Open | $367,200 | New Conventional | |
| Previous Owner | $220,240 | Commercial | |
| Previous Owner | $277,300 | Commercial | |
| Previous Owner | $186,016 | New Conventional | |
| Previous Owner | $184,000 | Purchase Money Mortgage | |
| Previous Owner | $165,600 | New Conventional | |
| Previous Owner | $20,700 | Stand Alone Second | |
| Previous Owner | $124,848 | VA | |
| Previous Owner | $59,500 | New Conventional |
Property History
| Date | Event | Price | Change | Sq Ft Price |
|---|---|---|---|---|
| 11/07/2023 11/07/23 | Sold | $459,000 | -2.3% | $297 / Sq Ft |
| 10/08/2023 10/08/23 | Pending | -- | -- | -- |
| 09/30/2023 09/30/23 | For Sale | $469,900 | +27.0% | $304 / Sq Ft |
| 01/05/2021 01/05/21 | Sold | $370,000 | -1.0% | $240 / Sq Ft |
| 12/10/2020 12/10/20 | Pending | -- | -- | -- |
| 12/06/2020 12/06/20 | Price Changed | $373,900 | -0.2% | $242 / Sq Ft |
| 12/02/2020 12/02/20 | Price Changed | $374,700 | -0.1% | $243 / Sq Ft |
| 11/27/2020 11/27/20 | Price Changed | $374,900 | 0.0% | $243 / Sq Ft |
| 11/18/2020 11/18/20 | For Sale | $375,000 | 0.0% | $243 / Sq Ft |
| 02/01/2016 02/01/16 | Rented | $1,275 | 0.0% | -- |
| 01/29/2016 01/29/16 | Under Contract | -- | -- | -- |
| 01/23/2016 01/23/16 | For Rent | $1,275 | -- | -- |
Tax History
| Year | Tax Paid | Tax Assessment Tax Assessment Total Assessment is a certain percentage of the fair market value that is determined by local assessors to be the total taxable value of land and additions on the property. | Land | Improvement |
|---|---|---|---|---|
| 2025 | $1,450 | $15,427 | -- | -- |
| 2024 | $1,447 | $14,693 | -- | -- |
| 2023 | $1,447 | $31,210 | $6,240 | $24,970 |
| 2022 | $1,380 | $24,710 | $4,940 | $19,770 |
| 2021 | $1,446 | $23,230 | $4,640 | $18,590 |
| 2020 | $1,633 | $21,750 | $4,350 | $17,400 |
| 2019 | $1,633 | $18,920 | $3,780 | $15,140 |
| 2018 | $1,543 | $16,370 | $3,270 | $13,100 |
| 2017 | $1,475 | $14,460 | $2,890 | $11,570 |
| 2016 | $1,449 | $12,500 | $2,500 | $10,000 |
| 2015 | $1,394 | $10,750 | $2,150 | $8,600 |
Source: Arizona Regional Multiple Listing Service (ARMLS)
MLS Number: 6162042
APN: 129-27-095
- 5913 E Thomas Rd
- 5809 E Thomas Rd
- 2742 N 60th St
- 6019 E Windsor Ave
- 5939 E Orange Blossom Ln
- 5960 E Orange Blossom Ln
- 2839 N 61st St
- 5968 E Orange Blossom Ln
- 2938 N 61st Place Unit 229
- 2938 N 61st Place Unit 234
- 5613 E Wilshire Dr
- 3014 N 61st Place
- 5528 E Virginia Ave
- 2409 N 57th St
- 5525 E Thomas Rd Unit K16
- 5525 E Thomas Rd Unit F21
- 5525 E Thomas Rd Unit R11
- 5525 E Thomas Rd Unit N5
- 5525 E Thomas Rd Unit K6
- 5525 E Thomas Rd Unit O8






