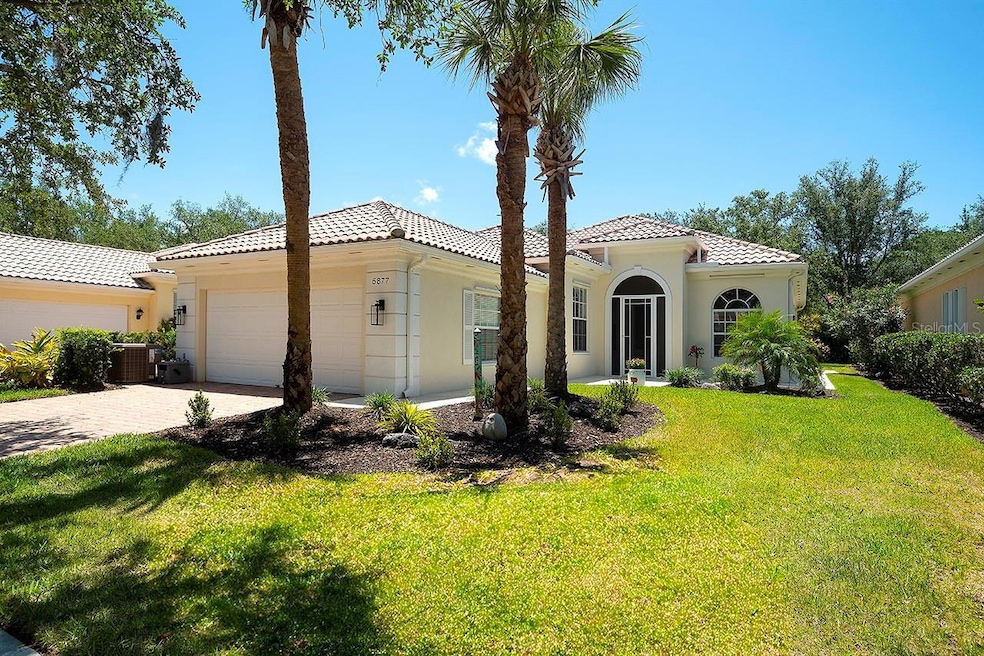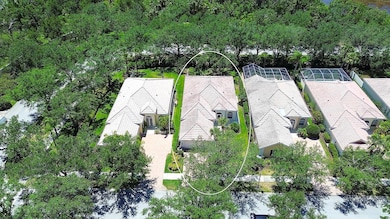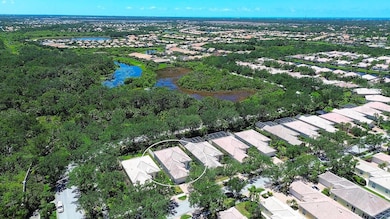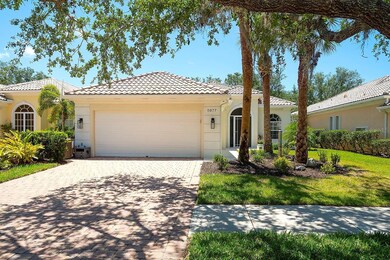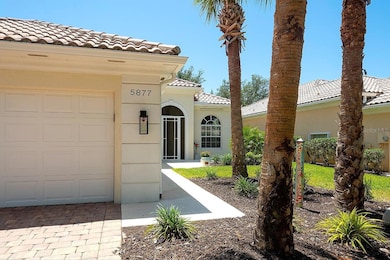
5877 Ferrara Dr Sarasota, FL 34238
Estimated payment $4,374/month
Highlights
- Popular Property
- Fitness Center
- Open Floorplan
- Ashton Elementary School Rated A
- Gated Community
- Clubhouse
About This Home
REDUCED< REDUCED< YOU'VE GOT TO SEE THIS HOME! Villagewalk's most popular design, the OAKMONT, offering 3 spacious bedrooms, den, 2 full baths, and a two-car garage is move in ready for sure! Featuring a light and bright greatroom floor plan, accented with volume ceilings, crown moldings, comfort color paint, this home lives large and cascades with natural light. The NEWLY painted interior is designer perfect! Home is accented with NEW light fixtures and fans, 20''Ceramic tile throughout the main living areas of the home, while the 3 bedrooms boast engineered hardwood flooring. The kitchen has been opened and beautifully upgraded including designer granite countertops & backsplash, NEW lighting & NEW stainless appliances. The primary bedroom is a welcome retreat after a long day of play, private view, NEW Hunter Dougles sliding door treatments. Primary bath with separate vanities for privacy and new comfort height toilets, also double closets, so not to worry, there is ample room for all your accessories, shoes and such. Guest bedrooms: both comfortably affording room for king size beds , have crown molding, engineered hardwood floors and closets with built-in organizers. The garage has great storage, upgraded epoxy floor and attic space. Additional features include Newer A/C, Newer hot water heater, hurricane shutters, reverse osmosis water treatment system. NEW exterior lighting and NEWLY installed front porch door/ screening. Built to last by DiVosta with poured concrete reinforced construction. Villagewalk is a Resort style community with state-of-the-art amenities. Enjoy pickleball, 6 har Tru tennis courts, basketball, bocce ball, a geothermal heated Lagoon pool, a geothermal heated lap pool or have drinks poolside and listen to some fun local entertainment at the Tiki bar. The clubhouse has a fitness center, meeting space and library. Have lunch at the Cafe, grab a gift at the boutique or get gas at the on site gas station. Full-time social director will “fill your dance card” with fun community events and activities. Did you know Villagewalk is set on over five hundred acres of tropically landscaped grounds? Ride a bike, go for a walk, take in the beauty...breath! This IS the life, this IS the neighborhood, this IS Villagewalk!
Home Details
Home Type
- Single Family
Est. Annual Taxes
- $5,634
Year Built
- Built in 2002
Lot Details
- 7,074 Sq Ft Lot
- South Facing Home
- Property is zoned RSF2
HOA Fees
- $476 Monthly HOA Fees
Parking
- 2 Car Attached Garage
Home Design
- Slab Foundation
- Tile Roof
- Block Exterior
- Stucco
Interior Spaces
- 2,008 Sq Ft Home
- 1-Story Property
- Open Floorplan
- High Ceiling
- Ceiling Fan
- Shades
- Sliding Doors
- Great Room
- Den
- Inside Utility
- Laundry Room
- Fire and Smoke Detector
Kitchen
- Range
- Microwave
- Dishwasher
- Solid Surface Countertops
- Disposal
Flooring
- Wood
- Ceramic Tile
Bedrooms and Bathrooms
- 3 Bedrooms
- Split Bedroom Floorplan
- Walk-In Closet
- 2 Full Bathrooms
Eco-Friendly Details
- Reclaimed Water Irrigation System
Utilities
- Central Air
- Heat Pump System
- Thermostat
- Underground Utilities
- Electric Water Heater
Listing and Financial Details
- Visit Down Payment Resource Website
- Tax Lot 210
- Assessor Parcel Number 0120160004
Community Details
Overview
- Association fees include 24-Hour Guard, pool, escrow reserves fund, ground maintenance, management, private road, recreational facilities
- Maria Charalambous Association, Phone Number (941) 925-8775
- Visit Association Website
- Village Walk Community
- Villagewalk Subdivision
- Association Owns Recreation Facilities
- The community has rules related to deed restrictions, allowable golf cart usage in the community
Amenities
- Restaurant
- Clubhouse
- Community Mailbox
Recreation
- Tennis Courts
- Pickleball Courts
- Recreation Facilities
- Fitness Center
- Community Pool
Security
- Security Guard
- Gated Community
Map
Home Values in the Area
Average Home Value in this Area
Tax History
| Year | Tax Paid | Tax Assessment Tax Assessment Total Assessment is a certain percentage of the fair market value that is determined by local assessors to be the total taxable value of land and additions on the property. | Land | Improvement |
|---|---|---|---|---|
| 2024 | $5,588 | $433,300 | $118,800 | $314,500 |
| 2023 | $5,588 | $459,000 | $102,800 | $356,200 |
| 2022 | $5,285 | $439,700 | $143,800 | $295,900 |
| 2021 | $4,515 | $332,400 | $90,400 | $242,000 |
| 2020 | $3,727 | $299,176 | $0 | $0 |
| 2019 | $3,596 | $292,450 | $0 | $0 |
| 2018 | $3,509 | $286,997 | $0 | $0 |
| 2017 | $3,493 | $281,094 | $0 | $0 |
| 2016 | $3,472 | $326,800 | $114,400 | $212,400 |
| 2015 | $3,533 | $298,500 | $101,800 | $196,700 |
| 2014 | $3,519 | $267,220 | $0 | $0 |
Property History
| Date | Event | Price | Change | Sq Ft Price |
|---|---|---|---|---|
| 07/15/2025 07/15/25 | Price Changed | $619,000 | -3.1% | $308 / Sq Ft |
| 05/15/2025 05/15/25 | For Sale | $639,000 | +2.2% | $318 / Sq Ft |
| 02/28/2024 02/28/24 | Sold | $625,000 | -2.2% | $311 / Sq Ft |
| 01/09/2024 01/09/24 | Pending | -- | -- | -- |
| 01/01/2024 01/01/24 | For Sale | $639,000 | +99.7% | $318 / Sq Ft |
| 02/07/2020 02/07/20 | Sold | $320,000 | -11.1% | $159 / Sq Ft |
| 01/13/2020 01/13/20 | Pending | -- | -- | -- |
| 12/10/2019 12/10/19 | For Sale | $359,900 | +12.5% | $179 / Sq Ft |
| 12/10/2019 12/10/19 | Off Market | $320,000 | -- | -- |
| 09/09/2019 09/09/19 | For Sale | $359,900 | -- | $179 / Sq Ft |
Purchase History
| Date | Type | Sale Price | Title Company |
|---|---|---|---|
| Warranty Deed | $625,000 | Platinum Title | |
| Warranty Deed | $320,000 | Bay City Title Partners | |
| Interfamily Deed Transfer | -- | None Available | |
| Warranty Deed | $294,000 | -- | |
| Deed | $237,900 | -- |
Mortgage History
| Date | Status | Loan Amount | Loan Type |
|---|---|---|---|
| Previous Owner | $60,000 | Amount Keyed Is An Aggregate Amount | |
| Previous Owner | $205,000 | Credit Line Revolving | |
| Previous Owner | $239,900 | Unknown | |
| Previous Owner | $95,100 | Credit Line Revolving | |
| Previous Owner | $235,200 | No Value Available | |
| Previous Owner | $65,000 | No Value Available |
About the Listing Agent

EXPERIENCE, KNOWLEDGE AND COMMITMENT TO HUNDREDS OF HAPPY BUYERS AND SELLERS...
With 29+ years of experience and real estate knowledge, I have successfully represented hundreds of buyers and sellers in the surrounding areas including Sarasota, Lakewood Ranch, Bradenton & Venice. The trust these customers placed in me to handle all the details of this very important buying or selling decision is appreciated, respected & humbling in a world where they had many choices of agents to use.
Maggie's Other Listings
Source: Stellar MLS
MLS Number: A4652663
APN: 0120-16-0004
- 5881 Girona Place
- 5787 Ivrea Dr
- 5946 Caspian Tern Dr
- 11050 Sandhill Preserve Dr
- 11214 Sandhill Preserve Dr
- 11221 Sandhill Preserve Dr
- 5968 Snowy Egret Dr
- 5952 Snowy Egret Dr
- 5987 Snowy Egret Dr
- 5566 Avellino Place
- 5923 Snowy Egret Dr
- 6227 Dry Tortugas Dr
- 11192 Whimbrel Ln
- 11200 Whimbrel Ln
- 6231 Dry Tortugas Dr
- 5509 Avellino Place
- 11176 Roseate Ct
- 6281 Dry Tortugas Dr
- 6503 Big Bayou Dr
- 5866 Guarino Dr
- 8857 Etera Dr
- 5050 Hanging Moss Ln
- 11605 Garessio Ln
- 5713 Fossano Dr Unit 703
- 1251 Burgos Dr Unit 303
- 5693 Fossano Dr Unit 604
- 5249 Far Oak Cir
- 8110 Cardena Ln
- 5262 Far Oak Cir
- 1498 Ernesto Dr
- 1520 Dorgali Dr
- 1655 Burgos Dr Unit 1
- 1801 Burgos Dr
- 5010 Central Sarasota Pkwy
- 1949 Burgos Dr
- 5622 Octonia Place
- 8911 Veranda Way Unit 222
- 8755 Olde Hickory Ave Unit 7102
- 8755 Olde Hickory Ave Unit 7109
- 8735 Olde Hickory Ave Unit 8101
