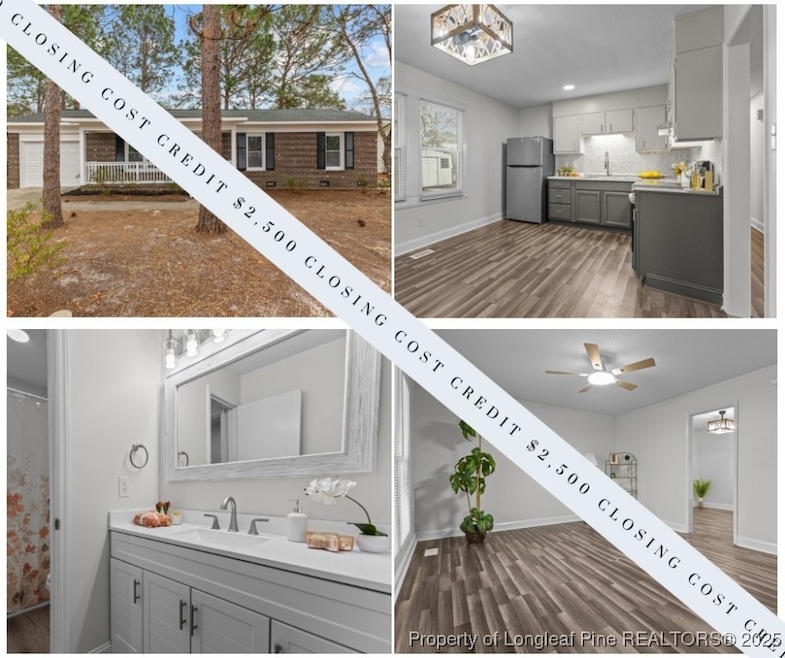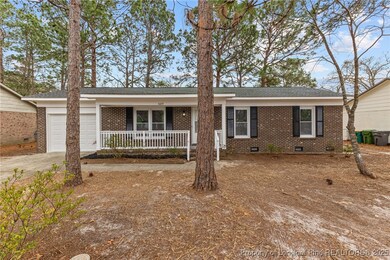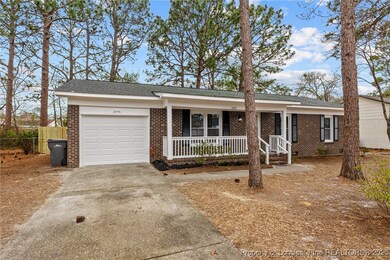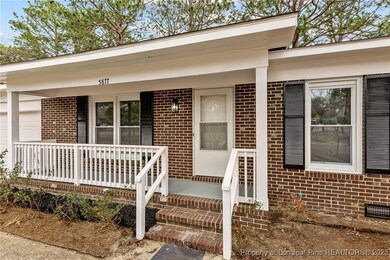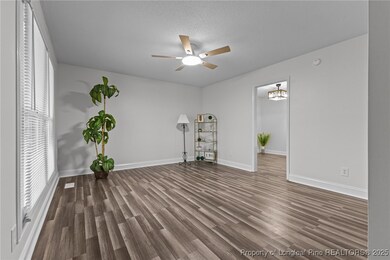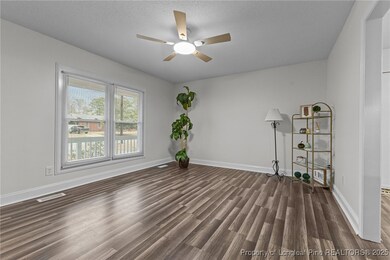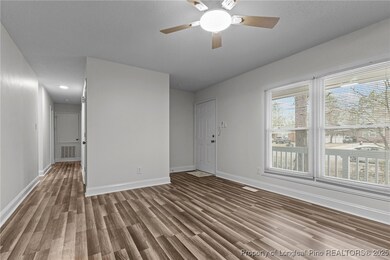
5877 Hunting Ridge Rd Hope Mills, NC 28348
South View NeighborhoodHighlights
- Ranch Style House
- Covered patio or porch
- Brick Veneer
- No HOA
- 1 Car Attached Garage
- Outdoor Storage
About This Home
As of April 2025This newly updated 3-bedroom, 1.5-bathroom home is ready for you! Inside, you'll find brand-new LVP flooring, fresh neutral paint, and updated lighting that create a bright and welcoming atmosphere. The kitchen features new appliances, and both bathrooms have been refreshed with modern finishes. Out back, a spacious shed with electricity offers extra storage or the perfect workspace. With thoughtful updates throughout, this home is move-in ready. Schedule your showing today!
*Seller offering $2,500 closing costs credit and the home comes with a 1year termite bond through Eco Advantage*
Last Agent to Sell the Property
FATHOM REALTY NC, LLC FAY. License #336007 Listed on: 03/11/2025

Home Details
Home Type
- Single Family
Est. Annual Taxes
- $1,041
Year Built
- Built in 1978
Lot Details
- 0.26 Acre Lot
- Back Yard Fenced
- Cleared Lot
- Property is in good condition
- Zoning described as R10 - Residential District
Parking
- 1 Car Attached Garage
Home Design
- Ranch Style House
- Brick Veneer
- Frame Construction
Interior Spaces
- 1,075 Sq Ft Home
- Ceiling Fan
- Luxury Vinyl Plank Tile Flooring
- Crawl Space
- Washer and Dryer Hookup
Kitchen
- Range<<rangeHoodToken>>
- Dishwasher
Bedrooms and Bathrooms
- 3 Bedrooms
Outdoor Features
- Covered patio or porch
- Outdoor Storage
Schools
- Hope Mills Middle School
- South View Senior High School
Utilities
- Central Air
Community Details
- No Home Owners Association
- Rockfish Wd Subdivision
Listing and Financial Details
- Exclusions: Sellers wifi box and staging items.
- Assessor Parcel Number 0404-96-7433.000
- Seller Considering Concessions
Ownership History
Purchase Details
Home Financials for this Owner
Home Financials are based on the most recent Mortgage that was taken out on this home.Similar Homes in Hope Mills, NC
Home Values in the Area
Average Home Value in this Area
Purchase History
| Date | Type | Sale Price | Title Company |
|---|---|---|---|
| Warranty Deed | $190,000 | None Listed On Document | |
| Warranty Deed | $190,000 | None Listed On Document |
Mortgage History
| Date | Status | Loan Amount | Loan Type |
|---|---|---|---|
| Open | $15,000 | No Value Available | |
| Closed | $15,000 | No Value Available | |
| Open | $181,450 | New Conventional | |
| Closed | $181,450 | New Conventional | |
| Previous Owner | $40,400 | Credit Line Revolving |
Property History
| Date | Event | Price | Change | Sq Ft Price |
|---|---|---|---|---|
| 04/15/2025 04/15/25 | Sold | $190,000 | 0.0% | $177 / Sq Ft |
| 03/13/2025 03/13/25 | Pending | -- | -- | -- |
| 03/11/2025 03/11/25 | For Sale | $190,000 | +72.7% | $177 / Sq Ft |
| 01/21/2025 01/21/25 | Sold | $110,000 | +12.8% | $102 / Sq Ft |
| 01/08/2025 01/08/25 | Pending | -- | -- | -- |
| 01/02/2025 01/02/25 | For Sale | $97,500 | -- | $91 / Sq Ft |
Tax History Compared to Growth
Tax History
| Year | Tax Paid | Tax Assessment Tax Assessment Total Assessment is a certain percentage of the fair market value that is determined by local assessors to be the total taxable value of land and additions on the property. | Land | Improvement |
|---|---|---|---|---|
| 2024 | $1,041 | $83,941 | $12,000 | $71,941 |
| 2023 | $1,041 | $83,941 | $12,000 | $71,941 |
| 2022 | $916 | $83,941 | $12,000 | $71,941 |
| 2021 | $879 | $83,941 | $12,000 | $71,941 |
| 2019 | $868 | $80,100 | $12,000 | $68,100 |
| 2018 | $844 | $80,100 | $12,000 | $68,100 |
| 2017 | $844 | $80,100 | $12,000 | $68,100 |
| 2016 | $827 | $82,400 | $12,000 | $70,400 |
| 2015 | $827 | $82,400 | $12,000 | $70,400 |
| 2014 | $827 | $82,400 | $12,000 | $70,400 |
Agents Affiliated with this Home
-
Charlize Vega

Seller's Agent in 2025
Charlize Vega
FATHOM REALTY NC, LLC FAY.
(910) 806-4648
6 in this area
50 Total Sales
-
HEATHER FAIRCLOTH
H
Seller's Agent in 2025
HEATHER FAIRCLOTH
KEYS TO CAROLINA
(910) 229-2520
6 in this area
41 Total Sales
-
RASHAWN MOORE
R
Buyer's Agent in 2025
RASHAWN MOORE
ELITE REALTY GROUP
(910) 987-8705
2 in this area
18 Total Sales
Map
Source: Longleaf Pine REALTORS®
MLS Number: 740133
APN: 0404-96-7433
