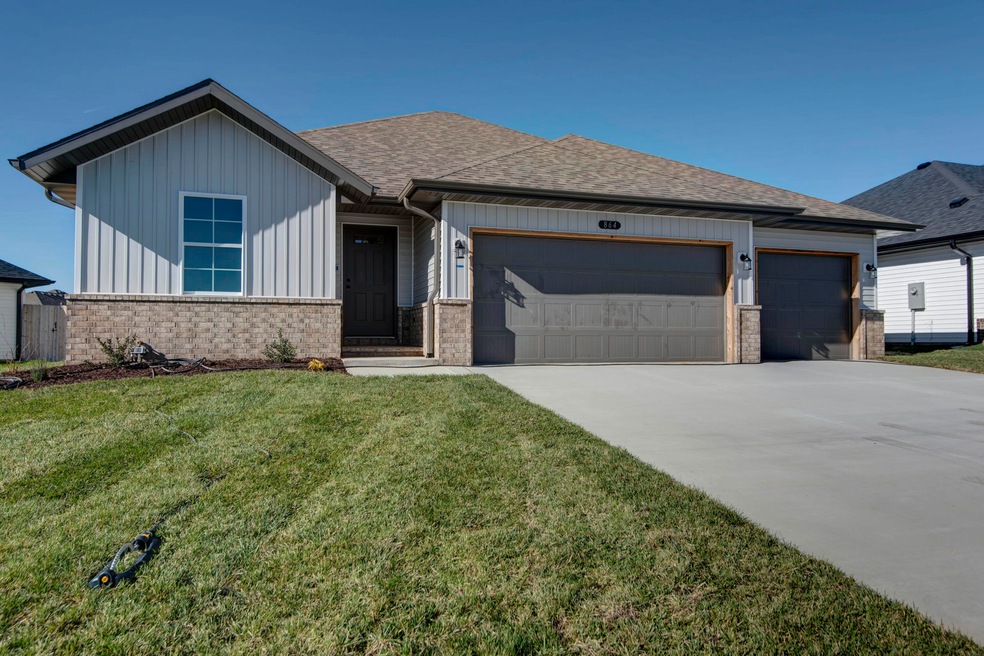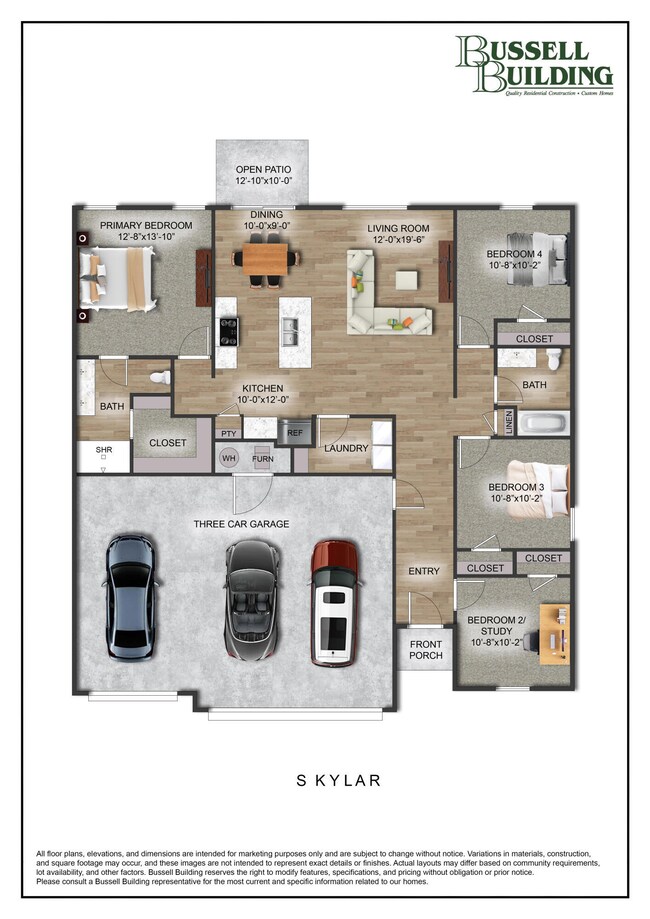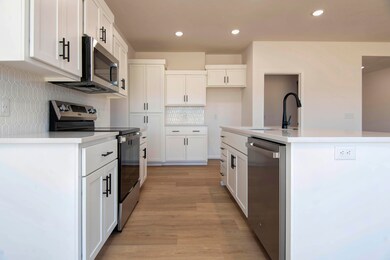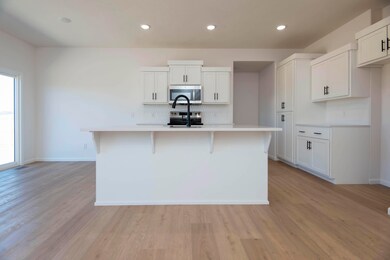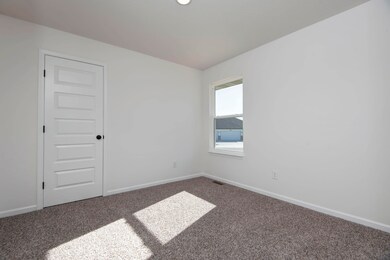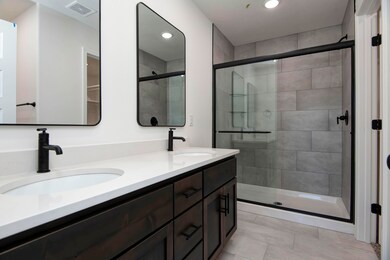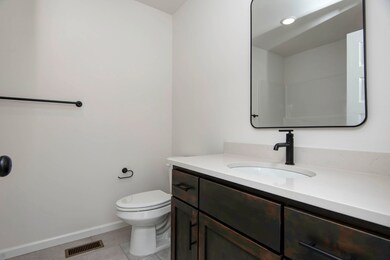5877 S Hollow Branch Way Ln Unit Lot 124 Battlefield, MO 65619
Estimated payment $2,107/month
Highlights
- New Construction
- Ranch Style House
- Quartz Countertops
- Mcculloch Elementary School Rated A-
- Corner Lot
- Covered Patio or Porch
About This Home
The Skylar offers almost 1,600 sq. ft. of versatile living space, thoughtfully designed to suit modern lifestyles. The open floor plan features a spacious living room, dining area, and a chef-inspired kitchen with a large island, making it perfect for family gatherings or quiet evenings. The primary suite offers a private retreat with an en-suite bath and walk-in closet, while three additional bedrooms provide ample space for family, guests, or a home office. Complete with a three-car garage and a covered patio, the Skylar is a home where functionality meets style.
*Photos are of a similar home*
Listing Agent
Murney Associates - Primrose License #2016016303 Listed on: 07/02/2025

Home Details
Home Type
- Single Family
Year Built
- Built in 2025 | New Construction
Lot Details
- 0.29 Acre Lot
- Corner Lot
HOA Fees
- $28 Monthly HOA Fees
Home Design
- Ranch Style House
- Press Board Siding
- Four Sided Brick Exterior Elevation
- Hardboard
Interior Spaces
- 1,597 Sq Ft Home
- Ceiling Fan
- Double Pane Windows
- Fire and Smoke Detector
Kitchen
- Stove
- Microwave
- Dishwasher
- ENERGY STAR Qualified Appliances
- Kitchen Island
- Quartz Countertops
- Disposal
Flooring
- Carpet
- Vinyl
Bedrooms and Bathrooms
- 4 Bedrooms
- 2 Full Bathrooms
Parking
- 3 Car Attached Garage
- Front Facing Garage
- Garage Door Opener
- Driveway
Eco-Friendly Details
- Energy-Efficient Lighting
- Energy-Efficient Thermostat
Outdoor Features
- Covered Patio or Porch
- Rain Gutters
Schools
- Republic Elementary School
- Republic High School
Utilities
- Forced Air Heating and Cooling System
- Heating System Uses Natural Gas
- Gas Water Heater
- High Speed Internet
Community Details
- Association fees include common area maintenance
- Green Ridge Estates Subdivision
- On-Site Maintenance
Map
Home Values in the Area
Average Home Value in this Area
Property History
| Date | Event | Price | Change | Sq Ft Price |
|---|---|---|---|---|
| 09/04/2025 09/04/25 | Price Changed | $329,999 | -4.6% | $207 / Sq Ft |
| 07/02/2025 07/02/25 | For Sale | $345,875 | -- | $217 / Sq Ft |
Source: Southern Missouri Regional MLS
MLS Number: 60298554
- Shelby 5-Bed Basement Plan at Green Ridge
- Shelby Plan at Green Ridge
- Richmond Plan at Green Ridge
- Paige Plan at Green Ridge
- Olivia Plan at Green Ridge
- Meadow Basement Plan at Green Ridge
- Meadow Plan at Green Ridge
- Leslie Plan at Green Ridge
- Laura Plan at Green Ridge
- Kylie Plan at Green Ridge
- Indigo Plan at Green Ridge
- Everett Plan at Green Ridge
- Ethan Plan at Green Ridge
- Emerson Plan at Green Ridge
- Dean Plan at Green Ridge
- Cambridge Plan at Green Ridge
- Ashley Plan at Green Ridge
- Ashland Plan at Green Ridge
- 5847 S Hollow Branch Way Unit Lot 125
- 5907 S Hollow Branch Way Unit Lot 123
- 5773 S Trail
- 4318 S Timbercreek Ave
- 3815 S York Ave
- 3680 W Sylvania St
- 4069 W Republic Rd
- 3866 S York Ave
- 3668 W El Castile St
- 3804 S York Ave
- 2527 W Buena Vista St
- 4131 S Scenic Ave
- 2310 W Chesterfield Blvd
- 2021 W Kingsley St
- 3040 W Farm Road 164
- 3038 W Deerfield St
- 1450 W Lark St
- 641 W Plainview Rd
- 560 W Bryant St
- 3051 S South Valley Ln
- 3067 S Anabranch Blvd
- 2655 W Farm Road 164
