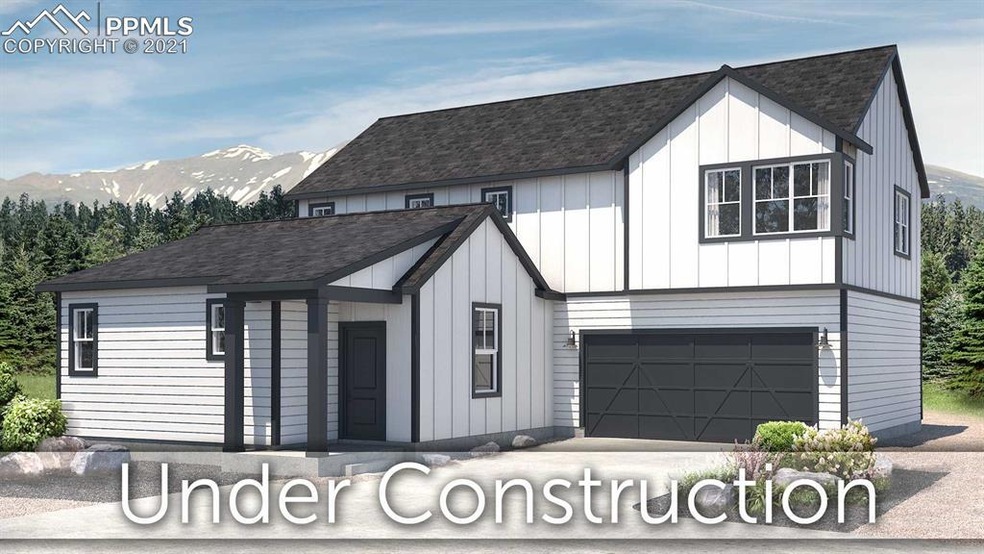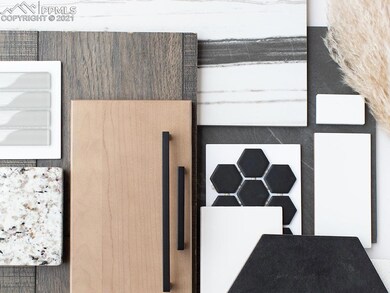
5877 Spring Breeze Dr Colorado Springs, CO 80923
Ridgeview NeighborhoodHighlights
- 2 Car Attached Garage
- Property near a hospital
- Landscaped
- Concrete Porch or Patio
- Tile Flooring
- Forced Air Heating and Cooling System
About This Home
As of July 2022Ready in July. Moonflower 2-story plan with 2 car garage in The Foursquare Collection at Pathways. 3 bedrooms plus Den, 2.5 bath home. Kitchen features cabinets with crown molding, solid surface countertops, and stainless appliances including gas range and refrigerator. Cozy den on main level. Master bedroom features generous walk in closet. Includes air conditioning and sliding glass door off of dining room opening to covered patio. Interior color selections feature the Design Pak Urban-2 which combines warmer earthy tones with white and black tiles and textures that are accentuated by black fixtures and hardware and trendy contrasting tile patterns. The blend creates warm yet urban look and feel. Landscaping and privacy fencing included.
Home Details
Home Type
- Single Family
Est. Annual Taxes
- $200
Year Built
- Built in 2022 | Under Construction
Lot Details
- 3,271 Sq Ft Lot
- Landscaped
HOA Fees
- $115 Monthly HOA Fees
Parking
- 2 Car Attached Garage
- Garage Door Opener
Home Design
- Shingle Roof
Interior Spaces
- 2,142 Sq Ft Home
- 2-Story Property
- Crawl Space
Kitchen
- Plumbed For Gas In Kitchen
- Microwave
- Dishwasher
- Disposal
Flooring
- Carpet
- Laminate
- Tile
Bedrooms and Bathrooms
- 3 Bedrooms
Laundry
- Laundry on upper level
- Electric Dryer Hookup
Location
- Property near a hospital
- Property is near schools
- Property is near shops
Utilities
- Forced Air Heating and Cooling System
- 220 Volts in Kitchen
- Phone Available
Additional Features
- Remote Devices
- Concrete Porch or Patio
Community Details
- Association fees include snow removal, trash removal
- Built by Classic Homes
- Moonflower B
Ownership History
Purchase Details
Home Financials for this Owner
Home Financials are based on the most recent Mortgage that was taken out on this home.Similar Homes in Colorado Springs, CO
Home Values in the Area
Average Home Value in this Area
Purchase History
| Date | Type | Sale Price | Title Company |
|---|---|---|---|
| Warranty Deed | $492,400 | None Listed On Document |
Mortgage History
| Date | Status | Loan Amount | Loan Type |
|---|---|---|---|
| Open | $393,921 | New Conventional |
Property History
| Date | Event | Price | Change | Sq Ft Price |
|---|---|---|---|---|
| 05/15/2025 05/15/25 | For Sale | $524,500 | +6.5% | $245 / Sq Ft |
| 07/13/2022 07/13/22 | Sold | $492,401 | 0.0% | $230 / Sq Ft |
| 06/13/2022 06/13/22 | Pending | -- | -- | -- |
| 12/07/2021 12/07/21 | For Sale | $492,401 | -- | $230 / Sq Ft |
Tax History Compared to Growth
Tax History
| Year | Tax Paid | Tax Assessment Tax Assessment Total Assessment is a certain percentage of the fair market value that is determined by local assessors to be the total taxable value of land and additions on the property. | Land | Improvement |
|---|---|---|---|---|
| 2024 | $1,611 | $32,630 | $5,090 | $27,540 |
| 2023 | $1,611 | $32,630 | $5,090 | $27,540 |
| 2022 | $893 | $15,320 | $15,320 | $0 |
| 2021 | $226 | $3,830 | $3,830 | $0 |
Agents Affiliated with this Home
-
Michael Tinlin
M
Seller's Agent in 2022
Michael Tinlin
Classic Residential Services
(719) 592-9333
173 in this area
671 Total Sales
-
Melissa Dibens

Buyer's Agent in 2022
Melissa Dibens
Honey Bee Homes
(832) 392-3188
3 in this area
18 Total Sales
Map
Source: Pikes Peak REALTOR® Services
MLS Number: 1086425
APN: 53073-08-047
- 5894 Spring Breeze Dr
- 6773 Lily Mountain Ln
- 6429 Bodacious Cir
- 6058 Sierra Grande Point
- 6046 Sierra Grande Point
- 6130 Donahue Dr
- 6535 Pennywhistle Point
- 6703 Tullamore Dr
- 6547 Pennywhistle Point
- 6332 Tramore Way
- 6430 Vickie Ln
- 7269 Grand Prairie Dr
- 6441 Vickie Ln
- 5542 Sunshade Point
- 5999 Pioneer Mesa Dr
- 6563 Alibi Cir
- 6464 Elsinore Dr
- 6238 Alibi Cir
- 6041 Pioneer Mesa Dr
- 6230 Grand Mesa Dr

