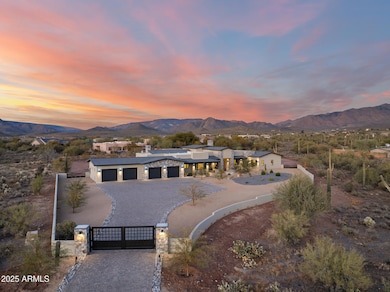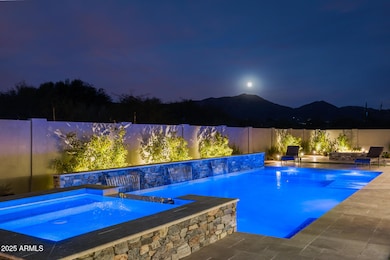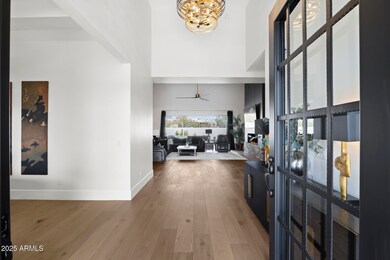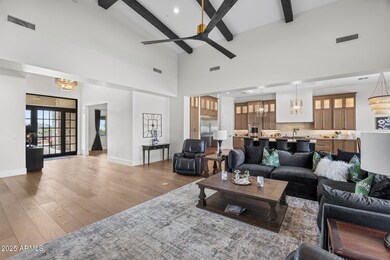5878 E Lone Mountain Rd N Cave Creek, AZ 85331
Estimated payment $21,039/month
Highlights
- Horses Allowed On Property
- Private Pool
- 2.49 Acre Lot
- Black Mountain Elementary School Rated A-
- RV Access or Parking
- Mountain View
About This Home
HUGE price reduction! This home looks and feels like brand new construction, with staging and the owners only visiting periodically. Gated Luxury Estate completed March 15, 2024. Sprawling single level home, 6315 Sq ft, has 5 bedrooms, 6 baths, (including 2 powder rooms). Master suite with enormous closet and island. Guest suite and office both with private entrances. Gourmet chef's kitchen w/ Wolfe and Sub- Zero appliances, Quartzite countertops, Brizo plumbing fixtures, and huge butler's pantry. Pool/ spa with water feature, outdoor kitchen, firepit, built in misters on patio. Gas fireplaces, buried 500 gallon propane tank, 1852 sq ft garages w/ 2 electric charging stations, brick paver drive, 2.61 acre lot, room for horses, RV etc. 360 degree views. A rare opportunity for true resort style living and modern elegance.
Listing Agent
Realty Executives Arizona Territory License #SA022222000 Listed on: 01/15/2025

Home Details
Home Type
- Single Family
Est. Annual Taxes
- $1,057
Year Built
- Built in 2024
Lot Details
- 2.49 Acre Lot
- Desert faces the front of the property
- Private Streets
- Block Wall Fence
- Artificial Turf
- Misting System
- Backyard Sprinklers
- Sprinklers on Timer
- Private Yard
Parking
- 4 Car Direct Access Garage
- 8 Open Parking Spaces
- Electric Vehicle Home Charger
- Garage Door Opener
- RV Access or Parking
Home Design
- Contemporary Architecture
- Wood Frame Construction
- Tile Roof
- Concrete Roof
- Stucco
Interior Spaces
- 6,315 Sq Ft Home
- 1-Story Property
- Wet Bar
- Vaulted Ceiling
- Family Room with Fireplace
- 3 Fireplaces
- Mountain Views
Kitchen
- Eat-In Kitchen
- Breakfast Bar
- Butlers Pantry
- Gas Cooktop
- Kitchen Island
Flooring
- Wood
- Carpet
- Stone
Bedrooms and Bathrooms
- 5 Bedrooms
- Fireplace in Primary Bedroom
- Primary Bathroom is a Full Bathroom
- 7 Bathrooms
- Dual Vanity Sinks in Primary Bathroom
- Bathtub With Separate Shower Stall
Pool
- Private Pool
- Spa
Outdoor Features
- Covered Patio or Porch
- Outdoor Fireplace
- Built-In Barbecue
- Playground
Schools
- Black Mountain Elementary School
- Sonoran Trails Middle School
- Cactus Shadows High School
Utilities
- Central Air
- Heating Available
Additional Features
- No Interior Steps
- Horses Allowed On Property
Community Details
- No Home Owners Association
- Association fees include no fees
- Built by Dakota
- Metes And Bounds Subdivision
Listing and Financial Details
- Assessor Parcel Number 211-02-003-T
Map
Home Values in the Area
Average Home Value in this Area
Property History
| Date | Event | Price | List to Sale | Price per Sq Ft |
|---|---|---|---|---|
| 03/15/2025 03/15/25 | Price Changed | $3,987,000 | -10.0% | $631 / Sq Ft |
| 01/19/2025 01/19/25 | For Sale | $4,430,000 | 0.0% | $702 / Sq Ft |
| 01/19/2025 01/19/25 | Off Market | $4,430,000 | -- | -- |
| 01/15/2025 01/15/25 | For Sale | $4,430,000 | -- | $702 / Sq Ft |
Source: Arizona Regional Multiple Listing Service (ARMLS)
MLS Number: 6806458
- 36455 N 58th St Unit 27
- 5898 E Chuckwalla Trail
- 40300 N Spur Cross Rd
- 6040 E Fleming Springs Rd
- 0 N School House Rd Unit 6929976
- 37200 N School House Rd
- 37200 N School House Rd Unit 3
- 5675 E Desert Winds Dr
- 5894 E Hidden Springs Rd
- 5801 E Saguaro Rd
- 7344 E Continental Mountain Estates Dr Unit 1
- 6423 E Lone Mountain Rd
- 4880 E Lone Mountain Rd N
- 7XXX E Highland Rd
- 5201 E Rockaway Hills Dr
- 00000 E Highland Rd Unit 2
- 00000 E Highland Rd Unit 1
- PARCEL 211-13-087 -- Unit S
- 41675 N 52nd St
- 6601 E Lone Mountain Rd N
- 5872 E Red Dog Dr
- 5910 E Cielo Run S
- 40809 N School House Rd
- 4880 E Lone Mountain Rd N
- 39002 N School House Rd
- 38912 N 58th St
- 6119 E Knolls Way N
- 5578 E Fairway Trail
- 38500 N School House Rd Unit 40
- 38500 N School House Rd Unit 39
- 38500 N School House Rd Unit 50
- 6012 E Rancho Manana Blvd Unit 2
- 6041 E Valley Way Unit 7
- 6434 E Cave Creek
- 38065 N Cave Creek Rd Unit 20
- 6525 E Cave Creek Rd Unit 31
- 6434 E Military Rd Unit 108
- 6114 E Egret St Unit ID1255478P
- 6945 E Stevens Rd
- 37217 N Conestoga Trail Unit 13






