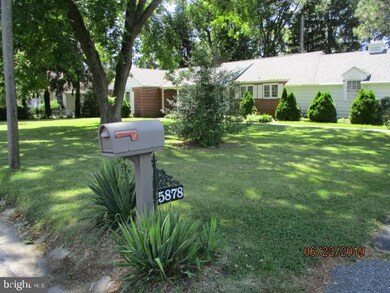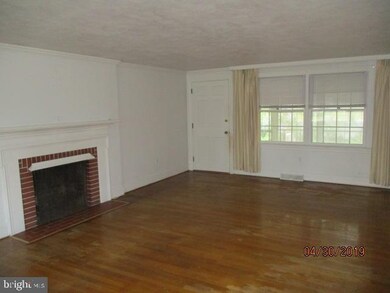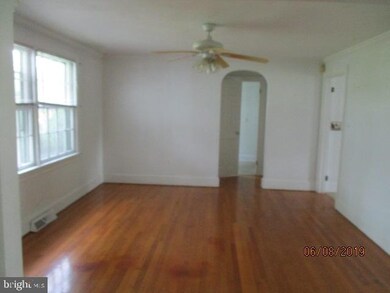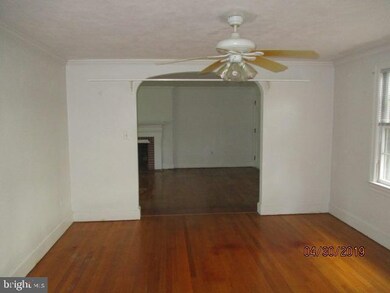
5878 Old Shawnee Rd Milford, DE 19963
Highlights
- Rambler Architecture
- No HOA
- Forced Air Heating and Cooling System
- 1 Fireplace
- 2 Car Attached Garage
About This Home
As of October 2019Sweet rambling rancher with plenty of space and generous room sizes. Hardwood floors throughout! Enter in to a foyer and turn right to enter the living room with fireplace. There is a formal dining room and charming country kitchen with stainless steel countertops, a utility room with sink and pantry, and a half bath adjacent. The large master suite offers a bay window and cute little master bath. The other 2 bedrooms are great sized with the 3rd bedroom having real wood paneling. Cute retro details throughout. Full unfinished basement and a rear 3 season room with full windows overlooking the lovely back yard. Attached 2 car garage. Property is sold in AS IS condition. Property was built prior to 1978 and lead based paint potentially exists. This property MAY qualify for VA Vendee financing. Seller's Disclosures: Description: This Property has been identified as being in FEMA Flood Zone X Designation Definition: Moderate to Low Risk Areas. Area of moderate flood hazard, usually the area between the limits of the 100-year and 500-year floods. Are also used to designate base floodplains of lesser hazards, such as areas protected by levees from 100-year flood, or shallow flooding areas with average depths of less than one foot or drainage areas less than 1 square mile.
Home Details
Home Type
- Single Family
Est. Annual Taxes
- $923
Year Built
- Built in 1954
Lot Details
- 0.48 Acre Lot
- Lot Dimensions are 150.00 x 140.00
Parking
- 2 Car Attached Garage
- Side Facing Garage
- Driveway
Home Design
- Rambler Architecture
- Frame Construction
Interior Spaces
- 1,800 Sq Ft Home
- Property has 1 Level
- 1 Fireplace
- Basement Fills Entire Space Under The House
Bedrooms and Bathrooms
- 3 Main Level Bedrooms
Accessible Home Design
- Grab Bars
Utilities
- Forced Air Heating and Cooling System
- Heating System Uses Oil
- On Site Septic
Community Details
- No Home Owners Association
Listing and Financial Details
- Assessor Parcel Number 130-03.07-15.00
Ownership History
Purchase Details
Home Financials for this Owner
Home Financials are based on the most recent Mortgage that was taken out on this home.Purchase Details
Purchase Details
Home Financials for this Owner
Home Financials are based on the most recent Mortgage that was taken out on this home.Purchase Details
Home Financials for this Owner
Home Financials are based on the most recent Mortgage that was taken out on this home.Purchase Details
Home Financials for this Owner
Home Financials are based on the most recent Mortgage that was taken out on this home.Similar Home in Milford, DE
Home Values in the Area
Average Home Value in this Area
Purchase History
| Date | Type | Sale Price | Title Company |
|---|---|---|---|
| Warranty Deed | -- | -- | |
| Deed | -- | -- | |
| Deed | -- | -- | |
| Deed | $202,500 | -- | |
| Deed | $195,000 | -- |
Mortgage History
| Date | Status | Loan Amount | Loan Type |
|---|---|---|---|
| Open | $100,000 | Credit Line Revolving | |
| Open | $179,450 | New Conventional | |
| Previous Owner | $222,024 | No Value Available | |
| Previous Owner | -- | No Value Available | |
| Previous Owner | $222,024 | New Conventional | |
| Previous Owner | $219,587 | VA | |
| Previous Owner | $212,055 | VA | |
| Previous Owner | $209,182 | VA | |
| Previous Owner | $175,500 | No Value Available |
Property History
| Date | Event | Price | Change | Sq Ft Price |
|---|---|---|---|---|
| 10/11/2019 10/11/19 | Sold | $185,000 | 0.0% | $103 / Sq Ft |
| 08/05/2019 08/05/19 | Pending | -- | -- | -- |
| 07/31/2019 07/31/19 | Off Market | $185,000 | -- | -- |
| 06/26/2019 06/26/19 | For Sale | $187,500 | -7.4% | $104 / Sq Ft |
| 06/09/2014 06/09/14 | Sold | $202,500 | -3.5% | $66 / Sq Ft |
| 05/01/2014 05/01/14 | Pending | -- | -- | -- |
| 03/25/2014 03/25/14 | For Sale | $209,900 | +7.6% | $69 / Sq Ft |
| 02/08/2013 02/08/13 | Sold | $195,000 | 0.0% | $93 / Sq Ft |
| 09/17/2012 09/17/12 | Pending | -- | -- | -- |
| 04/11/2012 04/11/12 | For Sale | $195,000 | -- | $93 / Sq Ft |
Tax History Compared to Growth
Tax History
| Year | Tax Paid | Tax Assessment Tax Assessment Total Assessment is a certain percentage of the fair market value that is determined by local assessors to be the total taxable value of land and additions on the property. | Land | Improvement |
|---|---|---|---|---|
| 2024 | $878 | $16,400 | $2,950 | $13,450 |
| 2023 | $912 | $16,400 | $2,950 | $13,450 |
| 2022 | $898 | $16,400 | $2,950 | $13,450 |
| 2021 | $908 | $16,400 | $2,950 | $13,450 |
| 2020 | $912 | $16,400 | $2,950 | $13,450 |
| 2019 | $919 | $16,400 | $2,950 | $13,450 |
| 2018 | $923 | $16,400 | $0 | $0 |
| 2017 | $935 | $16,400 | $0 | $0 |
| 2016 | $1,012 | $16,400 | $0 | $0 |
| 2015 | $712 | $16,400 | $0 | $0 |
| 2014 | $688 | $16,400 | $0 | $0 |
Agents Affiliated with this Home
-
Joseph Larrimore
J
Seller's Agent in 2019
Joseph Larrimore
Classic Realty
(302) 270-8499
5 in this area
35 Total Sales
-
SHERRI BIGELOW

Buyer's Agent in 2019
SHERRI BIGELOW
Keller Williams Realty
(302) 363-0453
53 Total Sales
-
Lisa Mathena

Seller's Agent in 2014
Lisa Mathena
The Lisa Mathena Group, Inc.
(302) 236-6232
21 in this area
191 Total Sales
-
datacorrect BrightMLS
d
Buyer's Agent in 2014
datacorrect BrightMLS
Non Subscribing Office
-
V
Seller's Agent in 2013
Valerie Tolson
RE/MAX
-
Donna Girod
D
Buyer's Agent in 2013
Donna Girod
The Lisa Mathena Group, Inc.
3 in this area
47 Total Sales
Map
Source: Bright MLS
MLS Number: DESU143258
APN: 130-03.07-15.00
- 200 Sunset Ln
- 13 Donovan Dr
- 3 Bowman Terrace
- 6312 Pebblebrook Dr
- 4943 Dot St
- 202 Haven Lake Ave
- 209 Lakelawn Dr
- 506 Wisseman Ave
- 414 Kings Hwy
- 712 East Ln
- 505 Lakewood Dr
- 102 Currie Ln
- 101 Currie Ln
- 100 Currie Ln
- 7 W Clarke Ave
- 17170 Brittany Place
- 8 W Clarke Ave
- 6 W Clarke Ave
- 13 Lakecrest Dr
- Lot 7 Lakecrest Dr






