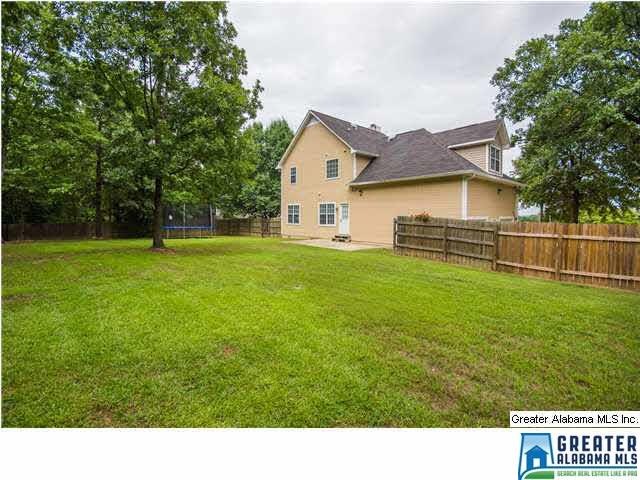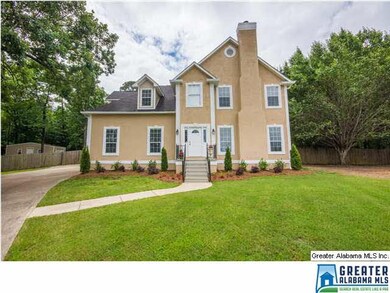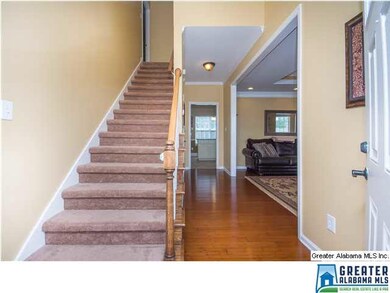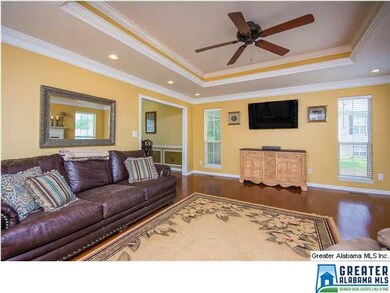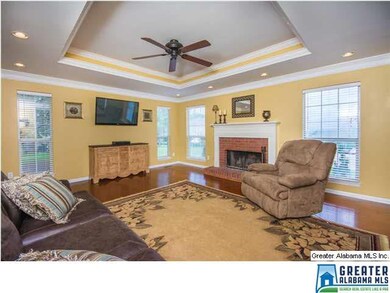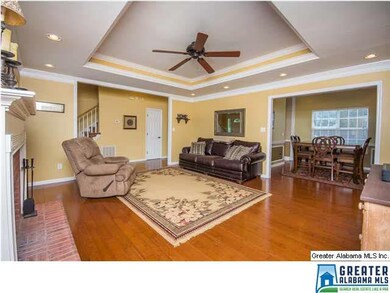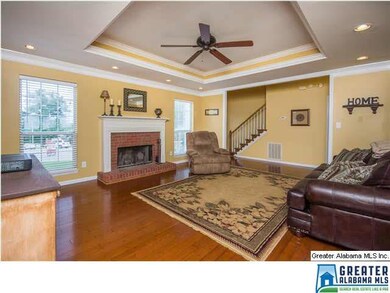
5878 Plantation Pine Dr Mc Calla, AL 35111
Highlights
- Wind Turbine Power
- Hydromassage or Jetted Bathtub
- Solid Surface Countertops
- Wood Flooring
- Attic
- Stainless Steel Appliances
About This Home
As of May 2022Quality, attention to detail, plenty of space, convenience, and move-in ready perfection- this house HAS IT ALL! Great open floor plan, beautiful crown molding, hardwoods, and great flow make you immediately want to call this place home. It sits on a quiet cul de sac, large fenced in yard, and great landscaping. The interior is equipped with amazing features, such as an oversized master bedroom with a sitting area, upgraded master bath, new carpet, and immaculate condition that its loving owners have left it in. Don't wait, this one won't last long.
Co-Listed By
Scott Lewis
Keller Williams Realty Hoover License #000089717
Home Details
Home Type
- Single Family
Est. Annual Taxes
- $1,188
Year Built
- 1996
Lot Details
- Cul-De-Sac
- Fenced Yard
- Few Trees
Parking
- 2 Car Attached Garage
- Garage on Main Level
- Side Facing Garage
- Driveway
Interior Spaces
- 1,794 Sq Ft Home
- 2-Story Property
- Crown Molding
- Smooth Ceilings
- Ceiling Fan
- Recessed Lighting
- Brick Fireplace
- Gas Fireplace
- Living Room with Fireplace
- Dining Room
- Crawl Space
- Pull Down Stairs to Attic
Kitchen
- Stove
- Dishwasher
- Stainless Steel Appliances
- Kitchen Island
- Solid Surface Countertops
Flooring
- Wood
- Carpet
- Laminate
- Tile
Bedrooms and Bathrooms
- 3 Bedrooms
- Primary Bedroom Upstairs
- Walk-In Closet
- Hydromassage or Jetted Bathtub
- Separate Shower
Laundry
- Laundry Room
- Laundry on main level
- Washer and Electric Dryer Hookup
Eco-Friendly Details
- Wind Turbine Power
Utilities
- Zoned Heating and Cooling
- Window Unit Cooling System
- Electric Water Heater
- Septic Tank
Listing and Financial Details
- Assessor Parcel Number 43-02-3-000-013.025
Ownership History
Purchase Details
Home Financials for this Owner
Home Financials are based on the most recent Mortgage that was taken out on this home.Purchase Details
Home Financials for this Owner
Home Financials are based on the most recent Mortgage that was taken out on this home.Purchase Details
Home Financials for this Owner
Home Financials are based on the most recent Mortgage that was taken out on this home.Purchase Details
Home Financials for this Owner
Home Financials are based on the most recent Mortgage that was taken out on this home.Similar Homes in the area
Home Values in the Area
Average Home Value in this Area
Purchase History
| Date | Type | Sale Price | Title Company |
|---|---|---|---|
| Warranty Deed | $270,000 | -- | |
| Warranty Deed | $225,000 | -- | |
| Warranty Deed | $172,000 | -- | |
| Warranty Deed | $135,000 | -- |
Mortgage History
| Date | Status | Loan Amount | Loan Type |
|---|---|---|---|
| Open | $265,109 | FHA | |
| Previous Owner | $220,924 | FHA | |
| Previous Owner | $168,884 | FHA | |
| Previous Owner | $162,357 | FHA | |
| Previous Owner | $138,712 | VA |
Property History
| Date | Event | Price | Change | Sq Ft Price |
|---|---|---|---|---|
| 05/12/2022 05/12/22 | Sold | $270,000 | 0.0% | $144 / Sq Ft |
| 04/18/2022 04/18/22 | Pending | -- | -- | -- |
| 04/18/2022 04/18/22 | For Sale | $270,000 | +20.0% | $144 / Sq Ft |
| 10/30/2020 10/30/20 | Sold | $225,000 | -4.3% | $120 / Sq Ft |
| 08/28/2020 08/28/20 | For Sale | $235,000 | +36.6% | $126 / Sq Ft |
| 07/22/2015 07/22/15 | Sold | $172,000 | -7.0% | $96 / Sq Ft |
| 06/01/2015 06/01/15 | Pending | -- | -- | -- |
| 05/21/2014 05/21/14 | For Sale | $184,900 | -- | $103 / Sq Ft |
Tax History Compared to Growth
Tax History
| Year | Tax Paid | Tax Assessment Tax Assessment Total Assessment is a certain percentage of the fair market value that is determined by local assessors to be the total taxable value of land and additions on the property. | Land | Improvement |
|---|---|---|---|---|
| 2024 | $1,188 | $25,660 | -- | -- |
| 2022 | $1,013 | $21,410 | $4,000 | $17,410 |
| 2021 | $844 | $17,900 | $4,000 | $13,900 |
| 2020 | $1,059 | $16,990 | $4,000 | $12,990 |
| 2019 | $799 | $17,000 | $0 | $0 |
| 2018 | $819 | $17,400 | $0 | $0 |
| 2017 | $793 | $16,880 | $0 | $0 |
| 2016 | $793 | $16,880 | $0 | $0 |
| 2015 | $793 | $16,880 | $0 | $0 |
| 2014 | $952 | $16,120 | $0 | $0 |
| 2013 | $952 | $16,640 | $0 | $0 |
Agents Affiliated with this Home
-

Seller's Agent in 2022
Nadia Wallace
Keller Williams Realty Hoover
(205) 887-4660
17 in this area
120 Total Sales
-
B
Seller's Agent in 2020
Brian Bentley
Century 21 J Carter & Company
-

Seller's Agent in 2015
Gene Darden
Real Broker LLC
(205) 426-1113
2 in this area
118 Total Sales
-
S
Seller Co-Listing Agent in 2015
Scott Lewis
Keller Williams Realty Hoover
-

Buyer's Agent in 2015
Sarah Sams
LAH Sotheby's International Realty Mountain Brook
(205) 966-6690
27 Total Sales
Map
Source: Greater Alabama MLS
MLS Number: 597836
APN: 43-00-02-3-000-013.025
- 6380 Old Tuscaloosa Hwy
- 6356 Old Tuscaloosa Hwy
- 993 Coleman Dr
- 505 Waterside Cir
- 501 Waterside Cir
- 5811 Charles Hamilton Rd
- 7045 Summerdale Dr
- 5600 Mcashan Dr Unit 1
- 6094 Old Tuscaloosa Hwy
- 5769 Eastern Valley Rd
- 5637 Myron Clark Rd
- Lot 2 Myron Clark Rd Unit 1
- 2005 Rock Mountain Dr Unit 5
- 6284 Fieldbrook Cir
- 6709 Burchfield Loop
- 1114 Rock Crest Dr
- 6053 Mayfield Rd
- 6425 Carroll Cove Pkwy
- 1134 Rock Crest Dr
- 5177 Eastern Valley Rd
