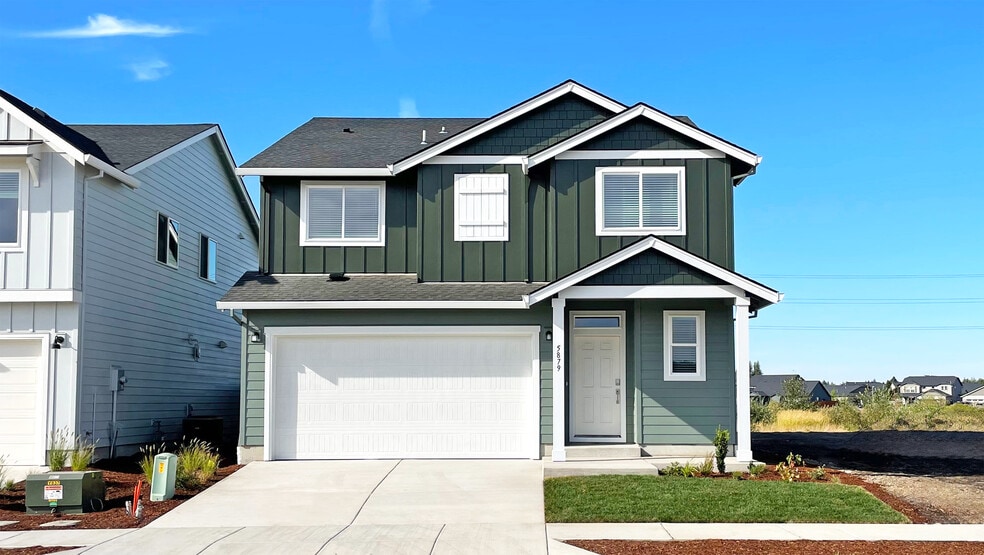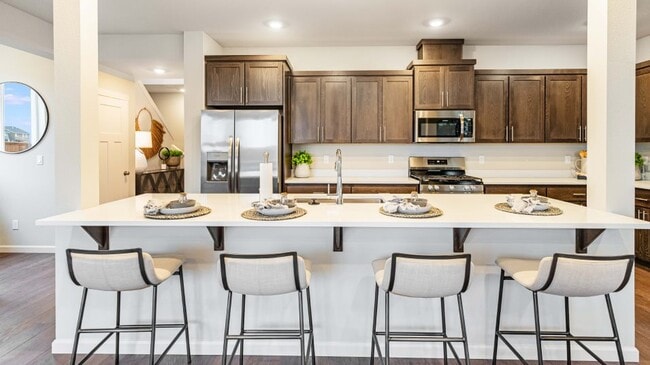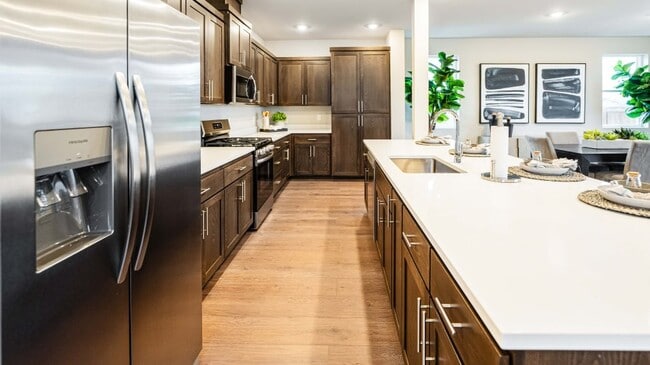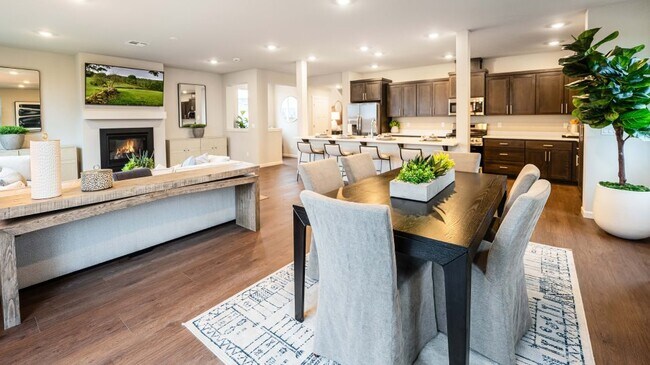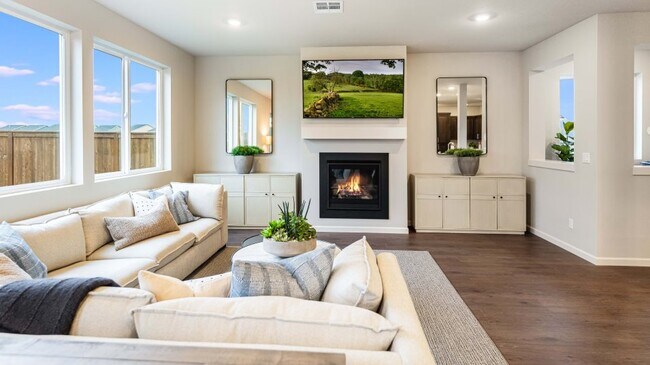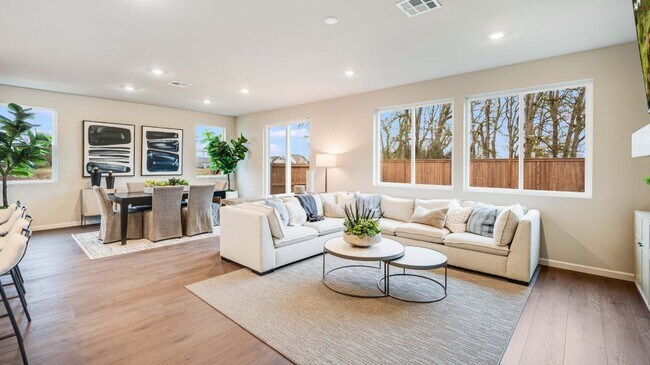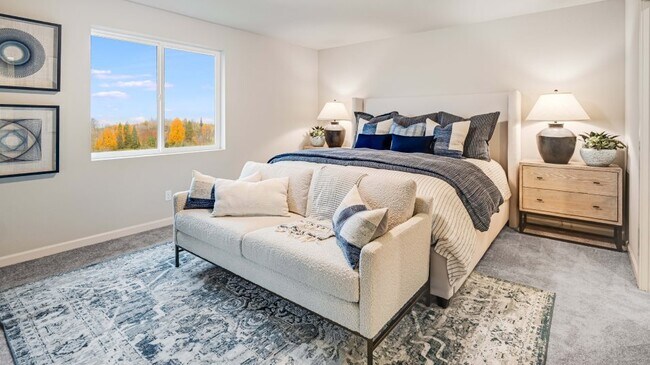
5879 Bainbridge Rd Eugene, OR 97402
Meadowview - The Violet CollectionEstimated payment $3,278/month
About This Home
In a setting that balances natural beauty and convenience, this home is surrounded by wetlands and close to parks, trails, and Fern Ridge Lake, with shopping, schools, and dining nearby. The Ashland plan features an open-concept main level with a fireplace-warmed great room, dining area, and kitchen leading to the backyard patio. Upstairs, four bedrooms include a spacious primary suite with a soaking tub, walk-in closet, and private primary bath, along with a tech space for flexible use. Interior highlights include quartz countertops, shaker-style cabinets, LVP flooring in the kitchen and entry, LVT flooring in the baths, two-tone interior paint, fencing, and landscaping with irrigation. This home also includes central air conditioning, a refrigerator, washer and dryer, and blinds—all at no extra cost!
Home Details
Home Type
- Single Family
HOA Fees
- $58 Monthly HOA Fees
Parking
- 2 Car Garage
Taxes
- Special Tax
Home Design
- New Construction
Interior Spaces
- 2-Story Property
Bedrooms and Bathrooms
- 4 Bedrooms
- Soaking Tub
Map
Other Move In Ready Homes in Meadowview - The Violet Collection
About the Builder
- Meadowview - The Violet Collection
- Meadowview - The Daisy Collection
- Meadowview - The August Collection
- 958 Legacy St
- 749 St Charles St
- 735 St Charles St
- 723 St Charles St
- 5254 Forest Ln
- 683 Saint Charles St
- 671 Saint Charles St
- 648 Oakwood Dr
- 639 Oakwood Dr
- 5679 Magnificence Way
- 5645 Magnificence Way
- 647 Oakwood Dr
- 5260 Forest Ln
- 5592 Burnett Ave Unit A
- 5592 Burnett Ave Unit B
- 4900 Royal Ave Unit 105
- 2093 W Irwin Way
