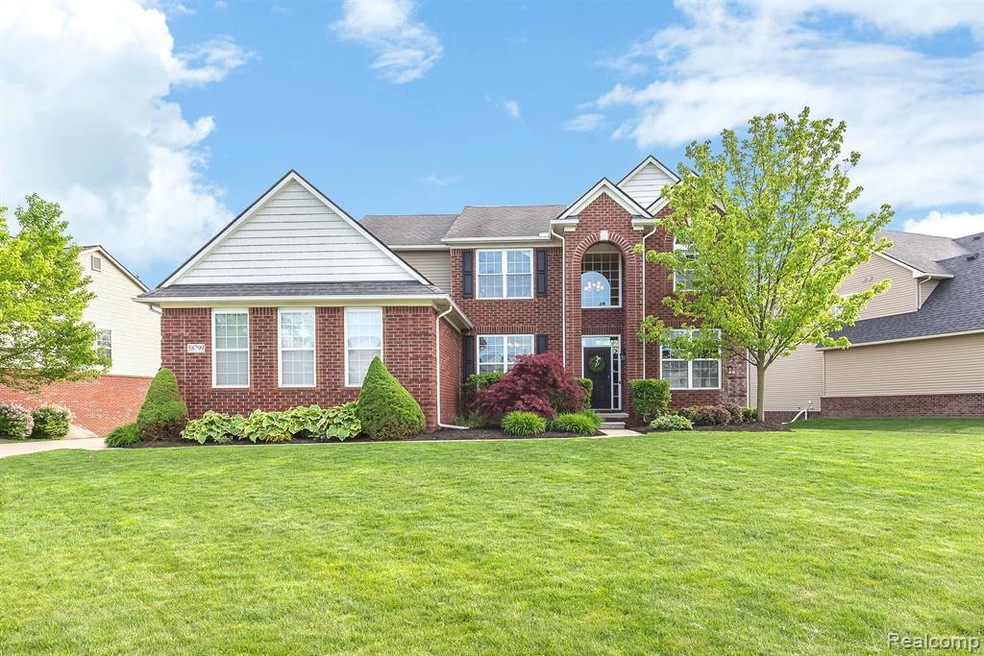Welcome to this stunning Carriage Club colonial, a 5-bedroom, 3.5-bath home that effortlessly combines style, comfort, and functionality. From the moment you enter, you’ll appreciate the open, light-filled floorplan where the kitchen and breakfast nook seamlessly flow into the inviting family room—perfect for entertaining or everyday living. The main level features thoughtful details like a private home office with glass doors, a butler’s pantry connecting the kitchen and dining room, and a convenient mudroom and laundry room just off the 3-car side-entry garage. Upstairs, four spacious bedrooms await, including a serene primary suite with a walk-in closet. The fully finished walkout basement is a showstopper, offering a full bar, rec room, workout space, guest bedroom, and full bath. Step out onto the expansive deck and enjoy the peaceful natural backdrop, ideal for relaxation and play. Nestled in a vibrant neighborhood with sidewalks, walking trails, and a community park, this home is also located within the highly regarded South Lyon School District—Pearson Elementary, Centennial Middle, and South Lyon High. Don’t miss this incredible opportunity!

