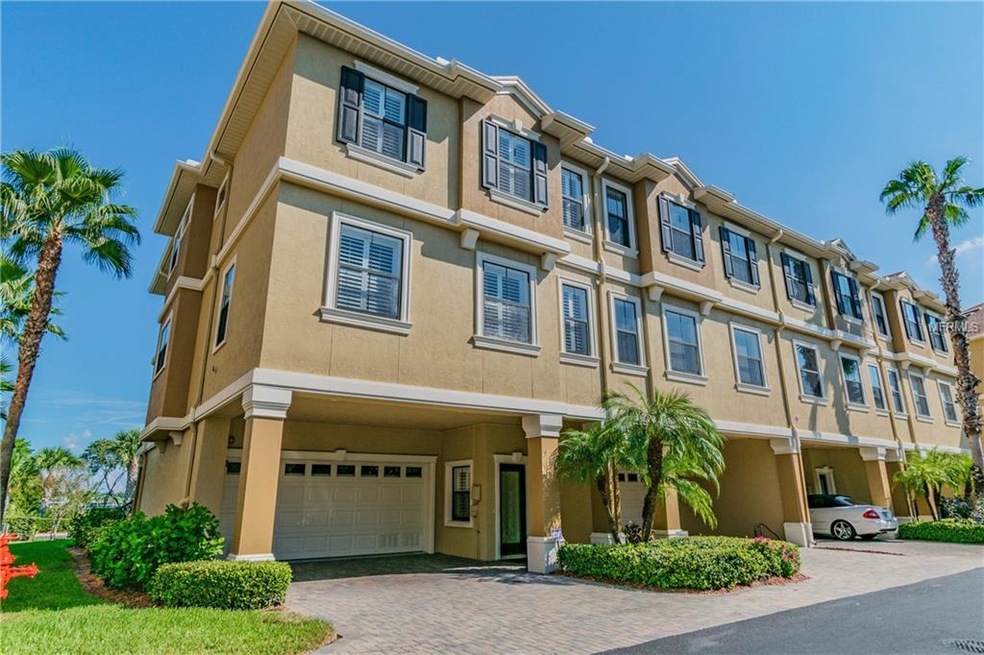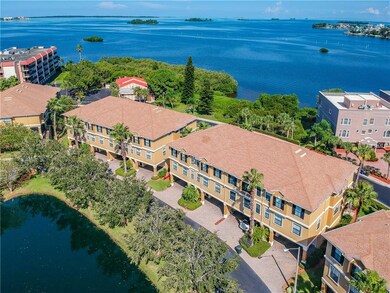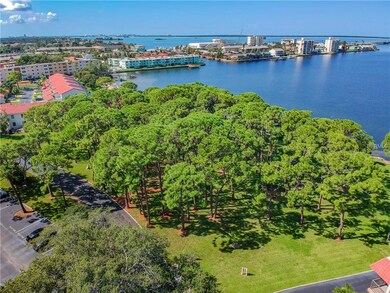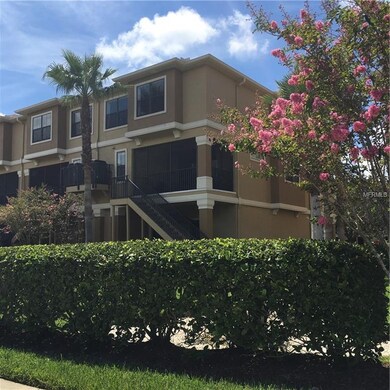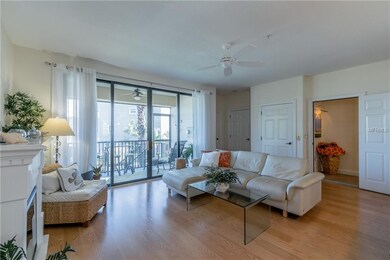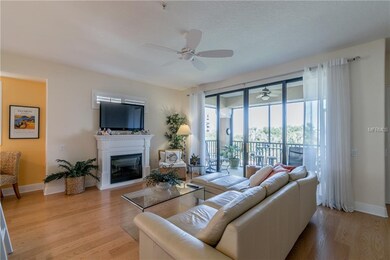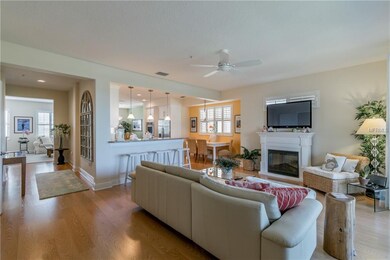
588 Bella Loop Dunedin, FL 34698
Harbor Pointe NeighborhoodEstimated Value: $717,000 - $814,000
Highlights
- Waterfront Community
- Access to Bay or Harbor
- Open Floorplan
- Boat Ramp
- Full Bay or Harbor Views
- Family Room with Fireplace
About This Home
As of November 2018New to market-Breathtaking home with breathtaking views. This 3 bedroom 2.5 bath home features open expanses of space perfect for entertaining, or just relaxing and enjoying the water views. Custom kitchen with granite counters, lots of cabinets , upgraded appliances, integrated kitchen table and breakfast bar, will be sure to please your chef.
Master suite has seating area, window seat with storage, and perfect water view. Other bedrooms have view of pond. Two car garage has room for your kayaks or bikes Elevator goes to all floors. Great room has custom built ins for display and storage. Family room has fireplace and custom cabinetry. Conveniently located near Pinellas Bike trail, Dunedin Causeway and Honeymoon Island. Minutes from Dunedin or Clearwater Beach. Community has tennis, pickle ball, pool, recreation building and more.
Last Agent to Sell the Property
FUTURE HOME REALTY INC License #3270489 Listed on: 07/23/2018

Townhouse Details
Home Type
- Townhome
Est. Annual Taxes
- $7,050
Year Built
- Built in 2006
Lot Details
- 3.05
HOA Fees
- $980 Monthly HOA Fees
Parking
- 2 Car Attached Garage
- Garage Door Opener
- Driveway
- Open Parking
- Off-Street Parking
Home Design
- Slab Foundation
- Wood Frame Construction
- Shingle Roof
- Block Exterior
- Stucco
Interior Spaces
- 2,473 Sq Ft Home
- 3-Story Property
- Open Floorplan
- Built-In Features
- High Ceiling
- Ceiling Fan
- Free Standing Fireplace
- Electric Fireplace
- Insulated Windows
- Shutters
- Sliding Doors
- Family Room with Fireplace
- Great Room
- Combination Dining and Living Room
- Inside Utility
- Full Bay or Harbor Views
- Home Security System
Kitchen
- Eat-In Kitchen
- Built-In Oven
- Cooktop
- Microwave
- Dishwasher
- Stone Countertops
- Disposal
Flooring
- Carpet
- Laminate
- Ceramic Tile
Bedrooms and Bathrooms
- 3 Bedrooms
- Split Bedroom Floorplan
- Walk-In Closet
Laundry
- Laundry on upper level
- Dryer
- Washer
Outdoor Features
- Access to Bay or Harbor
- Balcony
- Covered patio or porch
Schools
- San Jose Elementary School
- Palm Harbor Middle School
- Dunedin High School
Utilities
- Central Air
- Heating Available
- Electric Water Heater
- Water Softener
- Cable TV Available
Additional Features
- End Unit
- Flood Zone Lot
Listing and Financial Details
- Down Payment Assistance Available
- Visit Down Payment Resource Website
- Legal Lot and Block 0010 / 3
- Assessor Parcel Number 15-28-15-06356-003-0010
Community Details
Overview
- Association fees include cable TV, escrow reserves fund, maintenance structure, ground maintenance, pest control, recreational facilities, sewer, trash, water
- Bella Costa At Mediterranean Manors Subdivision
- Association Owns Recreation Facilities
- The community has rules related to deed restrictions
- Rental Restrictions
Recreation
- Boat Ramp
- Waterfront Community
- Tennis Courts
- Community Pool
- Park
Pet Policy
- Pets Allowed
Additional Features
- Fire and Smoke Detector
- Elevator
Ownership History
Purchase Details
Home Financials for this Owner
Home Financials are based on the most recent Mortgage that was taken out on this home.Purchase Details
Purchase Details
Purchase Details
Home Financials for this Owner
Home Financials are based on the most recent Mortgage that was taken out on this home.Similar Homes in Dunedin, FL
Home Values in the Area
Average Home Value in this Area
Purchase History
| Date | Buyer | Sale Price | Title Company |
|---|---|---|---|
| Barber Bruce | $485,000 | Total Title Solutions | |
| Pittler Stanley R | -- | None Available | |
| Pittler Stanley R | $345,000 | Sunbelt Title Agency | |
| Like Larry W | $460,000 | Attorney |
Mortgage History
| Date | Status | Borrower | Loan Amount |
|---|---|---|---|
| Open | Barber Bruce | $388,000 | |
| Previous Owner | Like Larry W | $368,000 |
Property History
| Date | Event | Price | Change | Sq Ft Price |
|---|---|---|---|---|
| 11/09/2018 11/09/18 | Sold | $485,000 | -3.0% | $196 / Sq Ft |
| 10/01/2018 10/01/18 | Pending | -- | -- | -- |
| 09/14/2018 09/14/18 | Price Changed | $500,000 | -4.8% | $202 / Sq Ft |
| 08/26/2018 08/26/18 | For Sale | $525,000 | 0.0% | $212 / Sq Ft |
| 08/22/2018 08/22/18 | Pending | -- | -- | -- |
| 08/10/2018 08/10/18 | Price Changed | $525,000 | -4.5% | $212 / Sq Ft |
| 07/22/2018 07/22/18 | For Sale | $549,900 | -- | $222 / Sq Ft |
Tax History Compared to Growth
Tax History
| Year | Tax Paid | Tax Assessment Tax Assessment Total Assessment is a certain percentage of the fair market value that is determined by local assessors to be the total taxable value of land and additions on the property. | Land | Improvement |
|---|---|---|---|---|
| 2024 | $7,181 | $464,796 | -- | -- |
| 2023 | $7,181 | $451,258 | $0 | $0 |
| 2022 | $6,996 | $438,115 | $0 | $0 |
| 2021 | $7,103 | $425,354 | $0 | $0 |
| 2020 | $7,094 | $419,481 | $0 | $0 |
| 2019 | $6,983 | $410,050 | $0 | $0 |
| 2018 | $6,260 | $327,830 | $0 | $0 |
| 2017 | $7,050 | $387,731 | $0 | $0 |
| 2016 | $4,383 | $263,197 | $0 | $0 |
| 2015 | $4,454 | $261,367 | $0 | $0 |
| 2014 | $4,348 | $259,293 | $0 | $0 |
Agents Affiliated with this Home
-
Monica Davis

Seller's Agent in 2018
Monica Davis
FUTURE HOME REALTY INC
(304) 633-8670
12 Total Sales
-
Anne Pallister

Buyer's Agent in 2018
Anne Pallister
RE/MAX
(727) 458-2455
40 Total Sales
Map
Source: Stellar MLS
MLS Number: U8011713
APN: 15-28-15-06356-003-0010
- 2750 Reserve Ct Unit 101
- 600 Reserve Ln
- 2700 Bayshore Blvd Unit 5210
- 2700 Bayshore Blvd Unit 5307
- 2700 Bayshore Blvd Unit 497
- 2700 Bayshore Blvd Unit 11405
- 2700 Bayshore Blvd Unit 2110
- 2700 Bayshore Blvd Unit 3210
- 2700 Bayshore Blvd Unit 11308
- 2700 Bayshore Blvd Unit 511
- 2700 Bayshore Blvd Unit 542
- 2700 Bayshore Blvd Unit B519
- 2700 Bayshore Blvd Unit 522
- 2700 Bayshore Blvd Unit 547
- 2700 Bayshore Blvd Unit 532
- 2700 Bayshore Blvd Unit 9209
- 2700 Bayshore Blvd Unit 588
- 2700 Bayshore Blvd Unit 1E
- 2700 Bayshore Blvd Unit 512
- 2700 Bayshore Blvd Unit 4204
- 613 Bella Loop Unit 2
- 623 Bella Loop Unit 1
- 609 Bella Loop Unit 4
- 613 Bella Loop
- 615 Bella Loop Unit 1
- 602 Bella Loop Unit 4
- 594 Bella Loop Unit 4
- 592 Bella Loop
- 588 Bella Loop
- 586 Bella Loop Unit 4
- 584 Bella Loop Unit 3
- 580 Bella Loop
- 578 Bella Loop Unit 4
- 586 Bella Loop Unit 586
- 600 Bella Loop Unit 3
- 582 Bella Loop Unit 2
- 582 Bella Loop Unit 582
- 596 Bella Loop Unit 1
- 596 Bella Loop Unit 596
- 621 Bella Loop Unit 2
