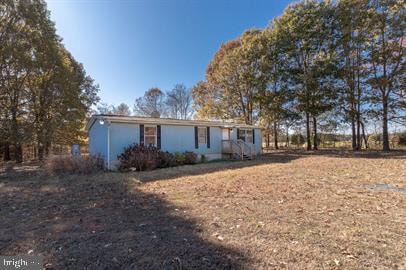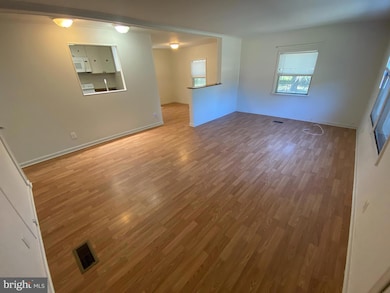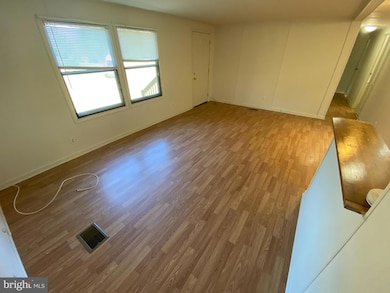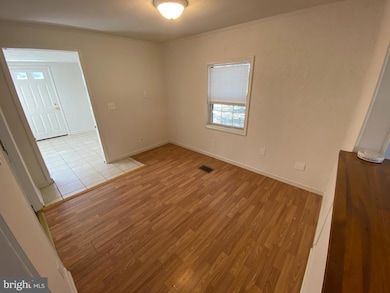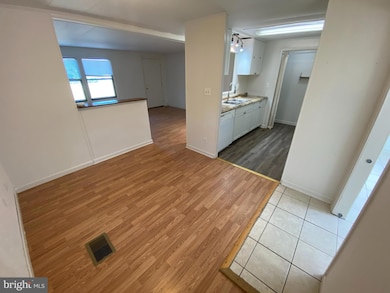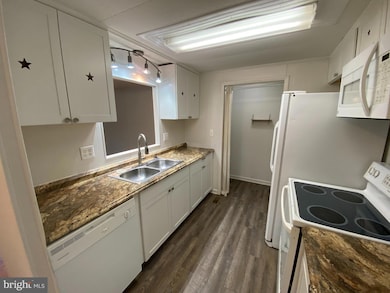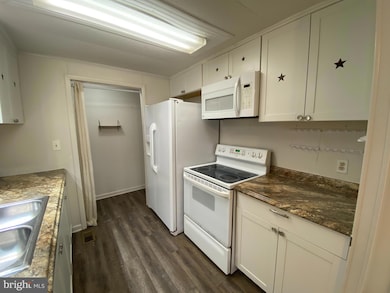Highlights
- Rambler Architecture
- Central Air
- Heat Pump System
- No HOA
About This Home
Experience the comfort and functionality of this 3-bedroom, 2-bathroom ranch home with a spacious and functional design. The open living and dining areas create a warm and inviting atmosphere, while the kitchen offers ample cabinet space and convenient access to the laundry area. Laminate flooring runs throughout, enhancing both style and easy maintenance.
From the dining area, step into an additional room with tile flooring, perfect for a home office or playroom, with direct access to the expansive backyard, a great space for relaxation or entertaining. All bedrooms feature laminate flooring and generous closet space, while the bathrooms are finished with sleek tile flooring.
A fantastic opportunity to enjoy a home near the Rappahannock that blends comfort, versatility, and modern living!
*Washer/Dryer hookups available.
*Photos taken prior to the most recent tenant's occupancy
CREDIT: Good Credit Required
PETS: Yes, case-by-case
PET FEE: $450/pet non-refundable fee
UTILITIES: Tenant Pays All
APPLICATION FEE: $60 per applicant
SECURITY DEPOSIT: Minimum One month's rent (Please note that in certain cases, a double deposit may be required)
RESIDENT BENEFIT PACKAGE: $25/month
LEASING FEE: $125 One time due with Move-in Funds.
Listing Agent
MacDoc Property Mangement LLC License #0225260827 Listed on: 07/07/2025
Home Details
Home Type
- Single Family
Year Built
- Built in 1976
Lot Details
- 14.82 Acre Lot
- Property is zoned R1
Parking
- Off-Street Parking
Home Design
- Rambler Architecture
- Vinyl Siding
Interior Spaces
- 2,580 Sq Ft Home
- Property has 1 Level
- Crawl Space
- Washer and Dryer Hookup
Kitchen
- Electric Oven or Range
- Microwave
- Dishwasher
Bedrooms and Bathrooms
- 3 Main Level Bedrooms
- 2 Full Bathrooms
Schools
- Essex High School
Utilities
- Central Air
- Heat Pump System
- Well
- Electric Water Heater
- Septic Equal To The Number Of Bedrooms
Listing and Financial Details
- Residential Lease
- Security Deposit $1,645
- $125 Move-In Fee
- Requires 1 Month of Rent Paid Up Front
- Tenant pays for cable TV, frozen waterpipe damage, gutter cleaning, insurance, internet, lawn/tree/shrub care, light bulbs/filters/fuses/alarm care, minor interior maintenance, pest control, trash removal, all utilities, windows/screens
- No Smoking Allowed
- 12-Month Min and 24-Month Max Lease Term
- Available 7/7/25
- $65 Application Fee
Community Details
Overview
- No Home Owners Association
- $25 Other Monthly Fees
- Property Manager
Pet Policy
- Pets allowed on a case-by-case basis
- Pet Deposit $450
Map
Source: Bright MLS
MLS Number: VAES2000926
- 3027 Supply Rd
- 14529 Passing Rd
- 0 Passing Rd Unit VACV2007312
- 31207 Portobago Trail
- TBD Portobago Trail
- 667 Hustle Rd
- 9431 Baybreeze Ct
- 29373 Tidewater Trail
- 0 Tbd Portobago Trail Unit Lot WP001
- 30079 Goose Point Ct
- 0 Rose Mt Road (Rt 635) (Tract: Rose Mount-3)
- 0 Unit VAES2000782
- 0 Goose Point Ct Unit VACV2006706
- 0 Rose Mt Road (Tract: Rose Mount-2)
- 0 Bethlehem Road (Rt 636) (Tract Bethlehem-1) Unit VACV2008304
- 0 Leedstown Rd Unit VAWE2007332
- 909 Caroline St
- 0 & 00 King St
- 21040 Fortune Dr
- 32082 Sparta Rd
- 25692 A p Hill Blvd
- 12362 Kings Hwy
- 86 Woodbine Dr
- 18056 Jackson Dr
- 250 Wildwood Rd
- 149 Mattox Ave
- 73 Azalea Way
- 221 N Main St Unit UPPER
- 11193 Henry Griffin Rd
- 20352 COTTAGE Mattaponi Trail
- 12001 Ridge Rd
- 215 Blackwell Rd
- 11360 Emerald Dr
- 9289 Davies Ln
- 8255 Makensie Way
- 1080 Finchs Hill Rd
- 9330 Tetotum Rd
- 9028 Dahlgren Rd
- 349 3rd St
- 404 Livingstone St
