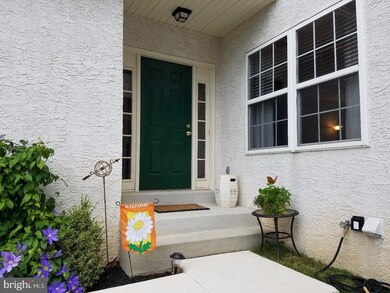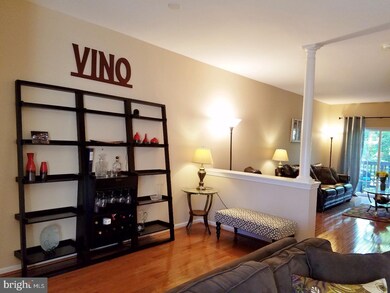
588 Cork Cir West Chester, PA 19380
Highlights
- Deck
- Traditional Architecture
- 1 Car Attached Garage
- Exton Elementary School Rated A
- 1 Fireplace
- Eat-In Kitchen
About This Home
As of November 2020Beautiful stone and stucco town home in the desirable Village of Shannon commuity. You enter into a nice size living room that flows into the dining area. Wood floors throughout the main level. The eat in kitchen was updated in 2015 with new granite counter tops, tumbled stone backsplash and stainless steel appliances. Nice cozy sitting area off the kitchen leads to a deck backs up to a wooded area that gives you a wonderful private country feel. On the lower level you will find a nice family room with a bar, double doors to an enclosed storage area with laundry room. On the second floor there are 3 generously sized bedrooms. Master bedroom with walk in closet, large bathroom with double sinks, shower and a jacuzzi tub. Carpets on the upper level were replaced in 2013! Hot water heater replace in 2016. Wonderful place to call home!
Last Agent to Sell the Property
Springer Realty Group License #AB067317 Listed on: 06/09/2017

Townhouse Details
Home Type
- Townhome
Est. Annual Taxes
- $3,520
Year Built
- Built in 2002
Lot Details
- 3,040 Sq Ft Lot
- Property is in good condition
HOA Fees
- $10 Monthly HOA Fees
Parking
- 1 Car Attached Garage
- 2 Open Parking Spaces
- Driveway
Home Design
- Traditional Architecture
- Pitched Roof
- Shingle Roof
- Stucco
Interior Spaces
- 1,514 Sq Ft Home
- Property has 2 Levels
- 1 Fireplace
- Family Room
- Living Room
- Dining Room
Kitchen
- Eat-In Kitchen
- Self-Cleaning Oven
- Built-In Microwave
- Dishwasher
Bedrooms and Bathrooms
- 3 Bedrooms
- En-Suite Primary Bedroom
- En-Suite Bathroom
- 2.5 Bathrooms
Basement
- Basement Fills Entire Space Under The House
- Laundry in Basement
Outdoor Features
- Deck
Utilities
- Forced Air Heating and Cooling System
- Heating System Uses Gas
- 200+ Amp Service
- Natural Gas Water Heater
Community Details
- Association fees include common area maintenance
- Village Of Shannon Subdivision
Listing and Financial Details
- Tax Lot 0369
- Assessor Parcel Number 52-01P-0369
Ownership History
Purchase Details
Home Financials for this Owner
Home Financials are based on the most recent Mortgage that was taken out on this home.Purchase Details
Home Financials for this Owner
Home Financials are based on the most recent Mortgage that was taken out on this home.Purchase Details
Home Financials for this Owner
Home Financials are based on the most recent Mortgage that was taken out on this home.Purchase Details
Home Financials for this Owner
Home Financials are based on the most recent Mortgage that was taken out on this home.Purchase Details
Home Financials for this Owner
Home Financials are based on the most recent Mortgage that was taken out on this home.Purchase Details
Home Financials for this Owner
Home Financials are based on the most recent Mortgage that was taken out on this home.Purchase Details
Home Financials for this Owner
Home Financials are based on the most recent Mortgage that was taken out on this home.Similar Homes in West Chester, PA
Home Values in the Area
Average Home Value in this Area
Purchase History
| Date | Type | Sale Price | Title Company |
|---|---|---|---|
| Deed | $355,000 | Title Services | |
| Deed | $330,000 | -- | |
| Deed | $315,000 | None Available | |
| Deed | $317,500 | None Available | |
| Interfamily Deed Transfer | -- | Stewart Title Guaranty Compa | |
| Deed | $212,000 | -- | |
| Deed | $195,385 | -- |
Mortgage History
| Date | Status | Loan Amount | Loan Type |
|---|---|---|---|
| Open | $337,250 | New Conventional | |
| Previous Owner | $264,000 | New Conventional | |
| Previous Owner | $267,500 | New Conventional | |
| Previous Owner | $198,000 | New Conventional | |
| Previous Owner | $169,600 | No Value Available | |
| Previous Owner | $176,100 | No Value Available | |
| Closed | $31,750 | No Value Available |
Property History
| Date | Event | Price | Change | Sq Ft Price |
|---|---|---|---|---|
| 11/05/2020 11/05/20 | Sold | $355,000 | 0.0% | $183 / Sq Ft |
| 09/28/2020 09/28/20 | Price Changed | $355,000 | +1.4% | $183 / Sq Ft |
| 09/28/2020 09/28/20 | Pending | -- | -- | -- |
| 09/25/2020 09/25/20 | For Sale | $350,000 | +6.1% | $180 / Sq Ft |
| 02/08/2018 02/08/18 | Sold | $330,000 | -1.5% | $218 / Sq Ft |
| 12/21/2017 12/21/17 | Pending | -- | -- | -- |
| 12/18/2017 12/18/17 | For Sale | $334,900 | +6.3% | $221 / Sq Ft |
| 08/07/2017 08/07/17 | Sold | $315,000 | +1.6% | $208 / Sq Ft |
| 06/10/2017 06/10/17 | Pending | -- | -- | -- |
| 06/09/2017 06/09/17 | For Sale | $309,900 | -- | $205 / Sq Ft |
Tax History Compared to Growth
Tax History
| Year | Tax Paid | Tax Assessment Tax Assessment Total Assessment is a certain percentage of the fair market value that is determined by local assessors to be the total taxable value of land and additions on the property. | Land | Improvement |
|---|---|---|---|---|
| 2024 | $3,772 | $130,120 | $24,320 | $105,800 |
| 2023 | $3,772 | $130,120 | $24,320 | $105,800 |
| 2022 | $3,723 | $130,120 | $24,320 | $105,800 |
| 2021 | $3,671 | $130,120 | $24,320 | $105,800 |
| 2020 | $3,647 | $130,120 | $24,320 | $105,800 |
| 2019 | $3,597 | $130,120 | $24,320 | $105,800 |
| 2018 | $3,520 | $130,120 | $24,320 | $105,800 |
| 2017 | $3,444 | $130,120 | $24,320 | $105,800 |
| 2016 | $2,766 | $130,120 | $24,320 | $105,800 |
| 2015 | $2,766 | $130,120 | $24,320 | $105,800 |
| 2014 | $2,766 | $130,120 | $24,320 | $105,800 |
Agents Affiliated with this Home
-
Rita Fantanarosa

Seller's Agent in 2020
Rita Fantanarosa
RE/MAX
(484) 433-1250
48 Total Sales
-
Shehla Karim

Buyer's Agent in 2020
Shehla Karim
Keller Williams Realty Devon-Wayne
(610) 659-4869
44 Total Sales
-
John Kriza

Seller's Agent in 2018
John Kriza
Beiler-Campbell Realtors-Kennett Square
(610) 416-6442
322 Total Sales
-
Christian Kriza

Seller Co-Listing Agent in 2018
Christian Kriza
Beiler-Campbell Realtors-Kennett Square
(610) 721-6995
122 Total Sales
-
J
Buyer's Agent in 2018
JAMES PULLEN
RE/MAX
-
Jeanette Petrucelli

Seller's Agent in 2017
Jeanette Petrucelli
Springer Realty Group
(610) 574-8109
47 Total Sales
Map
Source: Bright MLS
MLS Number: 1003203603
APN: 52-01P-0369.0000
- 329 Galway Dr
- 1235 Waterford Rd
- 1265 Phoenixville Pike
- 1713 Yardley Dr
- 1215 Youngs Rd
- 1414 Morstein Rd
- 1191 King Rd
- 1602 Ulster Ln
- 960 Kennett Way
- 1446 Roswell Ln
- 1100 Vernon Way
- 1375 Kirkland Ave
- 689 Heatherton Ln
- 1414 Gary Terrace
- 1076 Kennett Way
- 1237 W King Rd
- THE GREENBRIAR - Millstone Cir
- THE WARREN - Millstone Cir
- THE PRESCOTT - Millstone Cir
- 4 Toms Cir






