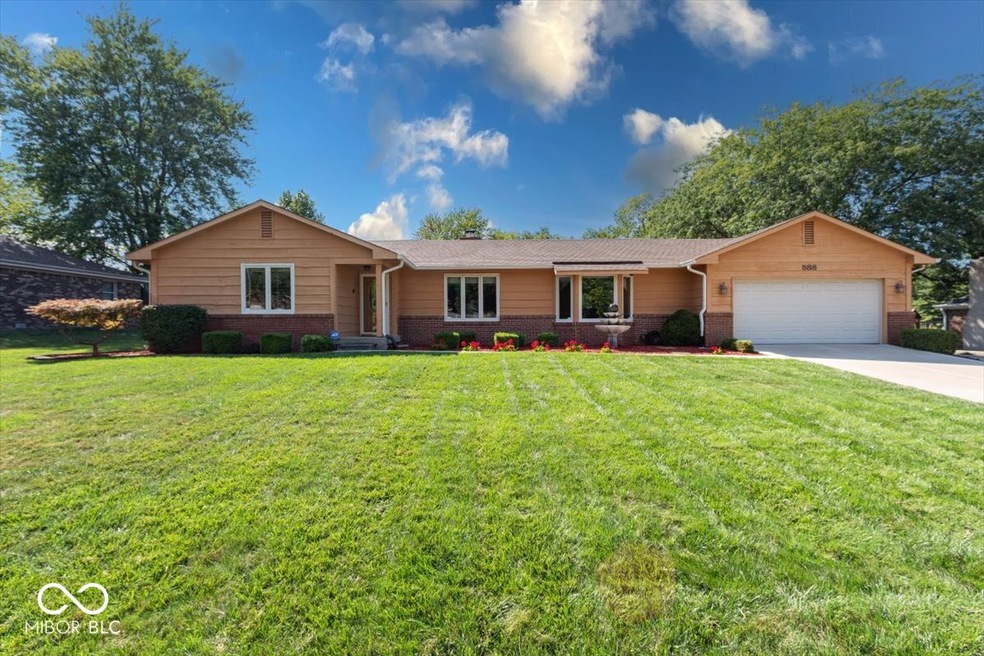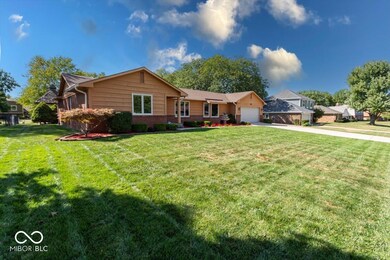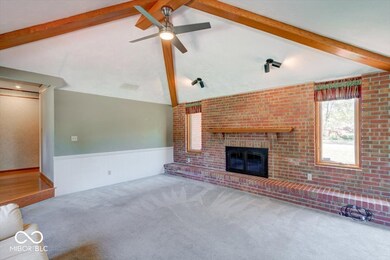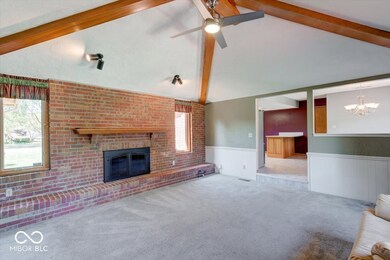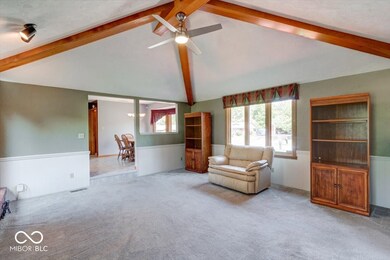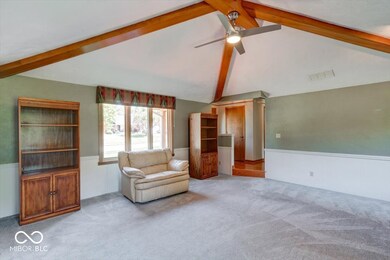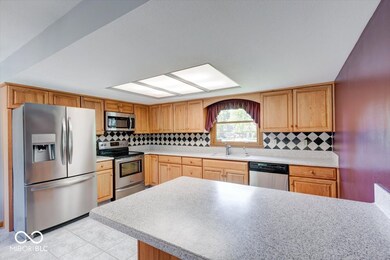
588 Covered Bridge Rd Greenwood, IN 46142
Highlights
- Mature Trees
- Vaulted Ceiling
- Wood Flooring
- North Grove Elementary School Rated A
- Ranch Style House
- Outdoor Water Feature
About This Home
As of October 2024Why Hello, and Welcome Home! This one owner, extremely well maintained home is a show stopper! Let's start with the large well maintained yard with lovely water feature and irrigation system! There is plenty of parking off street with the oversized driveway! Two large decks with Gazebo and storage shed for all of your outdoor tools and equipment! Finished two car garage with bump out, and attic storage. Step into the home and find the foyer that leads to the spacious living room with full brick wall & wood burning fireplace, & beautiful raised ceilings with wood beams. You say that you love to cook; well this home has the right kitchen for you! Step into the large updated kitchen with breakfast bar, lots of cabinets & countertops, peninsula, pantry, stainless steel appliances, tile backsplash, and dining area with bay window. You'll feel right at home, ready to start preparing all your favorite recipes! Laundry room with Washer and Dryer. Huge primary suite with 6X5 walk in closet & built-ins, updated floor to ceiling tile shower, private access to back deck, raised ceiling & wood beams. Large guest bedrooms, hardwood floors at foyer and hallway, roof installed 2013, HVAC system replaced in 2018, water softener, Pella Windows, pocket doors, and pull-down window shades. No HOA, Move in ready, Close to shopping, Center Grove Schools, and so much more! Make this your new home!
Last Agent to Sell the Property
Berkshire Hathaway Home Brokerage Email: edwina@edwinahomesales.com License #RB14040424 Listed on: 09/04/2024

Co-Listed By
Berkshire Hathaway Home Brokerage Email: edwina@edwinahomesales.com License #RB14004339
Home Details
Home Type
- Single Family
Est. Annual Taxes
- $2,184
Year Built
- Built in 1979
Lot Details
- 0.36 Acre Lot
- Mature Trees
Parking
- 2 Car Attached Garage
- Garage Door Opener
Home Design
- Ranch Style House
- Brick Exterior Construction
- Cedar
Interior Spaces
- 1,488 Sq Ft Home
- Vaulted Ceiling
- Paddle Fans
- Fireplace Features Masonry
- Bay Window
- Wood Frame Window
- Window Screens
- Entrance Foyer
- Living Room with Fireplace
- Breakfast Room
- Wood Flooring
- Attic Access Panel
- Fire and Smoke Detector
Kitchen
- Eat-In Kitchen
- Breakfast Bar
- Electric Oven
- Built-In Microwave
- Dishwasher
- Disposal
Bedrooms and Bathrooms
- 3 Bedrooms
- Walk-In Closet
- 2 Full Bathrooms
Laundry
- Laundry Room
- Laundry on main level
- Dryer
- Washer
Basement
- Sump Pump
- Crawl Space
Outdoor Features
- Multiple Outdoor Decks
- Covered patio or porch
- Outdoor Water Feature
- Gazebo
- Shed
- Storage Shed
Schools
- Center Grove High School
Utilities
- Forced Air Heating System
- Heat Pump System
Community Details
- No Home Owners Association
- Whispering Trails Subdivision
Listing and Financial Details
- Tax Lot 122
- Assessor Parcel Number 410325034002000040
- Seller Concessions Offered
Ownership History
Purchase Details
Home Financials for this Owner
Home Financials are based on the most recent Mortgage that was taken out on this home.Purchase Details
Similar Homes in Greenwood, IN
Home Values in the Area
Average Home Value in this Area
Purchase History
| Date | Type | Sale Price | Title Company |
|---|---|---|---|
| Warranty Deed | $285,000 | None Listed On Document | |
| Interfamily Deed Transfer | -- | None Available |
Mortgage History
| Date | Status | Loan Amount | Loan Type |
|---|---|---|---|
| Open | $276,450 | New Conventional | |
| Previous Owner | $110,000 | New Conventional | |
| Previous Owner | $52,000 | Unknown |
Property History
| Date | Event | Price | Change | Sq Ft Price |
|---|---|---|---|---|
| 10/02/2024 10/02/24 | Sold | $285,000 | 0.0% | $192 / Sq Ft |
| 09/08/2024 09/08/24 | Pending | -- | -- | -- |
| 09/04/2024 09/04/24 | For Sale | $284,900 | -- | $191 / Sq Ft |
Tax History Compared to Growth
Tax History
| Year | Tax Paid | Tax Assessment Tax Assessment Total Assessment is a certain percentage of the fair market value that is determined by local assessors to be the total taxable value of land and additions on the property. | Land | Improvement |
|---|---|---|---|---|
| 2024 | $2,314 | $231,400 | $52,300 | $179,100 |
| 2023 | $2,184 | $218,900 | $52,300 | $166,600 |
| 2022 | $1,979 | $199,800 | $49,100 | $150,700 |
| 2021 | $1,693 | $174,400 | $41,100 | $133,300 |
| 2020 | $1,534 | $164,300 | $33,900 | $130,400 |
| 2019 | $1,496 | $156,000 | $33,900 | $122,100 |
| 2018 | $1,466 | $152,700 | $33,900 | $118,800 |
| 2017 | $666 | $143,800 | $30,200 | $113,600 |
| 2016 | $1,197 | $136,700 | $30,200 | $106,500 |
| 2014 | $1,180 | $134,400 | $30,200 | $104,200 |
| 2013 | $1,180 | $135,300 | $31,200 | $104,100 |
Agents Affiliated with this Home
-
Edwina Withers

Seller's Agent in 2024
Edwina Withers
Berkshire Hathaway Home
(317) 441-8337
36 in this area
177 Total Sales
-
Timothy Smart

Seller Co-Listing Agent in 2024
Timothy Smart
Berkshire Hathaway Home
32 in this area
72 Total Sales
-
Pa Lar

Buyer's Agent in 2024
Pa Lar
Wemy Realtor
(317) 603-5417
21 in this area
132 Total Sales
Map
Source: MIBOR Broker Listing Cooperative®
MLS Number: 21999946
APN: 41-03-25-034-002.000-040
- 562 Covered Bridge Rd
- 1425 Winding Trail Cir
- 555 Echo Bend Blvd
- 535 Butterfly Cir
- 811 J McCool Way
- 862 J McCool
- 955 J McCool Way
- 286 N Greenbriar Dr
- 439 Pleasantview Dr
- 212 Westridge Blvd
- 1255 Easy St
- 69 Stoneybrook Dr
- 1206 Rosengarten Dr
- 713 Colonial Way
- 1469 W County Line Rd
- 601 Shady Ln
- 1232 Severn Ct
- 629 Williamsburg Ln
- 1283 Easton Point Dr
- 1160 Mount Vernon Dr
