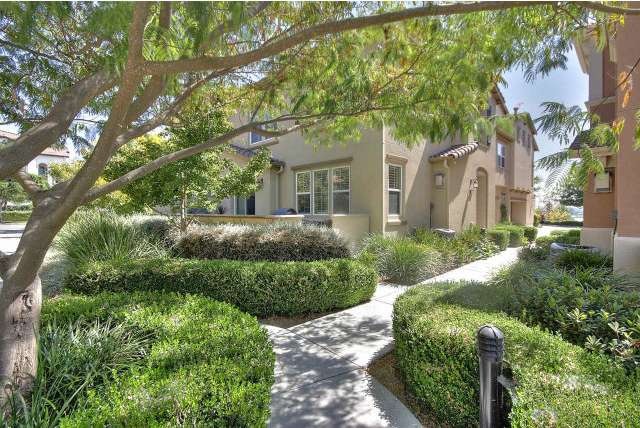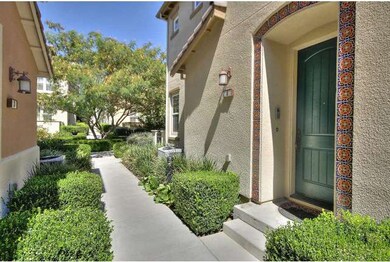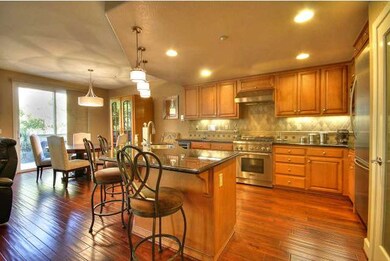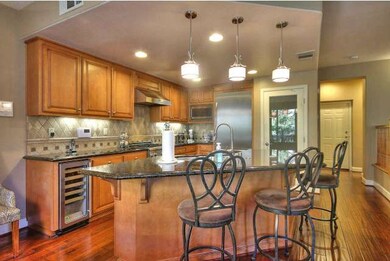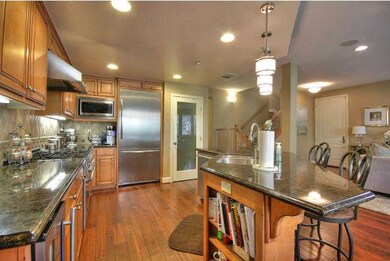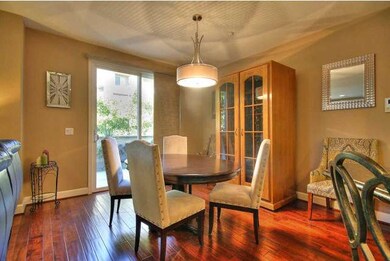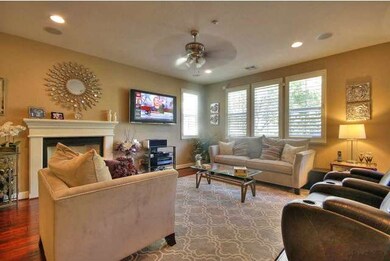
588 Dovecote Ln Unit 4 Livermore, CA 94551
Las Positas NeighborhoodHighlights
- Primary Bedroom Suite
- Contemporary Architecture
- Wood Flooring
- Rancho Las Positas Elementary School Rated A
- Living Room with Fireplace
- End Unit
About This Home
As of October 2014WOW! cooler. This is it! Gorgeous Montage quality built end-unit w/approx. 100k in upgrades! Big kitchen has granite counters, SS appliance incl. built-in Thermador refrig. & wine cooler. Loaded w/upgrades incl. gleaming hardwood floors, 2 zone A/C, plantation shutters & more! Too much to list!
Last Agent to Sell the Property
Coldwell Banker Realty License #00997558 Listed on: 09/18/2014

Property Details
Home Type
- Condominium
Est. Annual Taxes
- $10,583
Year Built
- Built in 2007
Parking
- 2 Car Garage
Home Design
- Contemporary Architecture
- Slab Foundation
- Tile Roof
Interior Spaces
- 2,190 Sq Ft Home
- Gas Log Fireplace
- Living Room with Fireplace
- Formal Dining Room
- Intercom
Kitchen
- Breakfast Bar
- Microwave
- Dishwasher
Flooring
- Wood
- Tile
Bedrooms and Bathrooms
- 3 Bedrooms
- Primary Bedroom Suite
- Bathtub
- Walk-in Shower
Additional Features
- End Unit
- Forced Air Zoned Heating and Cooling System
Listing and Financial Details
- Assessor Parcel Number 903-0013-118
Community Details
Overview
- Property has a Home Owners Association
- Association fees include landscaping / gardening, management fee, roof, common area electricity, exterior painting, unit coverage insurance
- Montage Association
Recreation
- Community Pool
Security
- Fire Sprinkler System
Ownership History
Purchase Details
Home Financials for this Owner
Home Financials are based on the most recent Mortgage that was taken out on this home.Purchase Details
Home Financials for this Owner
Home Financials are based on the most recent Mortgage that was taken out on this home.Purchase Details
Home Financials for this Owner
Home Financials are based on the most recent Mortgage that was taken out on this home.Purchase Details
Purchase Details
Home Financials for this Owner
Home Financials are based on the most recent Mortgage that was taken out on this home.Purchase Details
Purchase Details
Home Financials for this Owner
Home Financials are based on the most recent Mortgage that was taken out on this home.Similar Homes in Livermore, CA
Home Values in the Area
Average Home Value in this Area
Purchase History
| Date | Type | Sale Price | Title Company |
|---|---|---|---|
| Grant Deed | $548,000 | Mortgage Connect | |
| Grant Deed | $786,500 | Chicago Title Company | |
| Grant Deed | $777,500 | Chicago Title Company | |
| Interfamily Deed Transfer | -- | None Available | |
| Grant Deed | $658,500 | Chicago Title Company | |
| Interfamily Deed Transfer | -- | None Available | |
| Grant Deed | $621,500 | First American Title Company |
Mortgage History
| Date | Status | Loan Amount | Loan Type |
|---|---|---|---|
| Open | $435,477 | New Conventional | |
| Previous Owner | $548,250 | New Conventional | |
| Previous Owner | $589,875 | New Conventional | |
| Previous Owner | $583,000 | New Conventional | |
| Previous Owner | $558,000 | New Conventional | |
| Previous Owner | $560,000 | New Conventional | |
| Previous Owner | $636,446 | FHA | |
| Previous Owner | $100,000 | Credit Line Revolving | |
| Previous Owner | $310,700 | Unknown |
Property History
| Date | Event | Price | Change | Sq Ft Price |
|---|---|---|---|---|
| 10/31/2014 10/31/14 | Sold | $658,125 | -6.0% | $301 / Sq Ft |
| 09/25/2014 09/25/14 | Pending | -- | -- | -- |
| 09/18/2014 09/18/14 | For Sale | $699,900 | -- | $320 / Sq Ft |
Tax History Compared to Growth
Tax History
| Year | Tax Paid | Tax Assessment Tax Assessment Total Assessment is a certain percentage of the fair market value that is determined by local assessors to be the total taxable value of land and additions on the property. | Land | Improvement |
|---|---|---|---|---|
| 2024 | $10,583 | $836,277 | $252,983 | $590,294 |
| 2023 | $10,435 | $826,744 | $248,023 | $578,721 |
| 2022 | $10,292 | $803,534 | $243,160 | $567,374 |
| 2021 | $9,492 | $787,647 | $238,394 | $556,253 |
| 2020 | $9,791 | $786,500 | $235,950 | $550,550 |
| 2019 | $10,083 | $793,050 | $204,000 | $589,050 |
| 2018 | $9,882 | $777,500 | $200,000 | $577,500 |
| 2017 | $8,695 | $681,494 | $204,417 | $477,077 |
| 2016 | $8,366 | $668,135 | $200,410 | $467,725 |
| 2015 | $7,952 | $658,100 | $197,400 | $460,700 |
| 2014 | $6,589 | $550,000 | $165,000 | $385,000 |
Agents Affiliated with this Home
-

Seller's Agent in 2014
Lester Belliveau
Coldwell Banker Realty
(510) 676-7900
1 in this area
217 Total Sales
Map
Source: MLSListings
MLS Number: ML81434041
APN: 903-0013-118-00
- 574 Dovecote Ln Unit 1
- 250 Selby Ln
- 244 Selby Ln
- 253 Fennel Way
- 538 Sandalwood Dr
- 454 Persimmon Common Unit 12
- 454 Persimmon Common Unit 8
- 554 Sandalwood Dr
- 375 Basswood Common Unit 3
- 389 Basswood Common Unit 9
- 161 Bellington Common Unit 3
- 211 Wildrose Common Unit 3
- 330 Windward Common Unit 4
- 2906 Triad Dr
- 2818 Triad Dr
- 631 Splitrail Ct
- 1382 Vía Deste
- 1567 Wilton Rd
- 849 Hanover St
- 1016 Glenn Common
