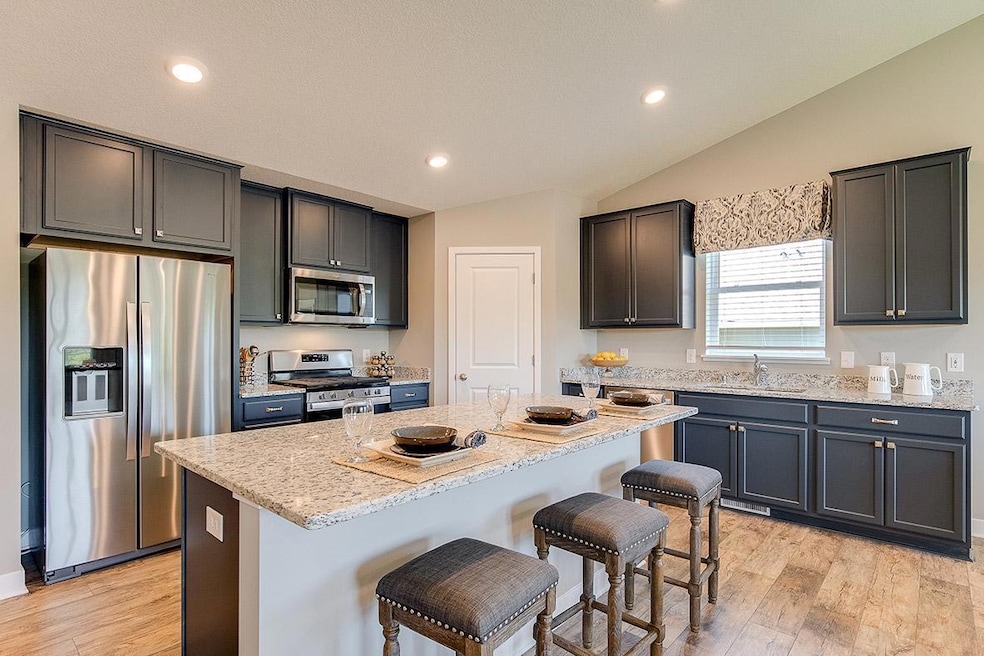
588 Greywood Blvd SW Delano, MN 55328
Estimated payment $2,485/month
Highlights
- New Construction
- No HOA
- 3 Car Attached Garage
- Delano Elementary School Rated A
- The kitchen features windows
- Forced Air Heating and Cooling System
About This Home
Ask how you can receive a 3.875% 7/6 ARM PLUS up to $5,000 in closing costs on this home**Home is complete and ready for quick move in*** Introducing another new construction opportunity from D.R. Horton, America’s Builder. Welcome to Greywood, Delano's Newest DR Horton Community! The Finnegan's popular floor plan features an open concept with high vaulted ceilings, stunning kitchen with large center island, gorgeous dark grey cabinets, walk-in pantry, quartz countertops, stainless steel appliances, Main level office and so much more. Private bath in primary bedroom and 2 walk-in closets. Plus, it includes finished walkout lower-level family room with 4th bedroom/bathroom and 3 -car garage. There is NO HOA in this beautiful Greywood community. Close to town, schools, shops, the Crow River and the Lake Rebecca Park Reserve with many hiking trails, canoe launch, dog parks. You get the small town charm with only being 30 minutes from the major hubs.
Home Details
Home Type
- Single Family
Est. Annual Taxes
- $400
Year Built
- Built in 2025 | New Construction
Lot Details
- 0.32 Acre Lot
- Lot Dimensions are 97 x 166 x 50 x 109
Parking
- 3 Car Attached Garage
- Garage Door Opener
Home Design
- Split Level Home
- Flex
Interior Spaces
- Electric Fireplace
- Family Room
- Living Room with Fireplace
- Washer and Dryer Hookup
Kitchen
- Range
- Microwave
- Dishwasher
- The kitchen features windows
Bedrooms and Bathrooms
- 4 Bedrooms
Finished Basement
- Walk-Out Basement
- Sump Pump
- Drain
- Crawl Space
- Basement Storage
Eco-Friendly Details
- Air Exchanger
Utilities
- Forced Air Heating and Cooling System
- Humidifier
Community Details
- No Home Owners Association
- Built by D.R. HORTON
- Greywood Community
- Greywood Subdivision
Map
Home Values in the Area
Average Home Value in this Area
Tax History
| Year | Tax Paid | Tax Assessment Tax Assessment Total Assessment is a certain percentage of the fair market value that is determined by local assessors to be the total taxable value of land and additions on the property. | Land | Improvement |
|---|---|---|---|---|
| 2025 | $400 | $73,000 | $73,000 | $0 |
| 2024 | $400 | $77,000 | $77,000 | $0 |
| 2023 | $286 | $77,000 | $77,000 | $0 |
| 2022 | $100 | $77,000 | $77,000 | $0 |
Property History
| Date | Event | Price | Change | Sq Ft Price |
|---|---|---|---|---|
| 08/06/2025 08/06/25 | Price Changed | $459,990 | -2.1% | $192 / Sq Ft |
| 07/31/2025 07/31/25 | Price Changed | $469,990 | -6.9% | $196 / Sq Ft |
| 06/25/2025 06/25/25 | For Sale | $504,990 | -- | $210 / Sq Ft |
Similar Homes in Delano, MN
Source: NorthstarMLS
MLS Number: 6698976
APN: 107-146-006170
- 727 Rosebud Ln
- The Holcombe Plan at Greywood - Express Select
- The Elm Plan at Greywood - Express Select
- The Eldorado Plan at Greywood - Express Select
- The Sienna Plan at Greywood - Express Select
- The Henley Plan at Greywood - Express Select
- The Hudson Plan at Greywood - Express Select
- The Harmony Plan at Greywood - Express Select
- The Elder Plan at Greywood - Express Select
- The Rushmore Plan at Greywood - Express Premier
- The Finnegan Plan at Greywood - Express Premier
- The Cameron II Plan at Greywood - Express Premier
- The Bryant II Plan at Greywood - Express Premier
- The Clayton Plan at Greywood - Express Premier
- 597 Greywood Blvd SW
- 757 Greywood Blvd SW
- The Augusta Plan at Greywood
- The Oak Ridge Plan at Greywood
- The Madison Plan at Greywood
- The Stonewood Plan at Greywood
- 633 Savanna Trail
- 405-407 River St S
- 35 Granite Ln
- 316 2nd St N Unit 1
- 771 Rockford Ave E
- 930 Aspen Cir
- 301 Angel Ave SW Unit 1
- 9080 County Road 50
- 512 Green Ave SE
- 9010 Marsh Run
- 4001 Iris Ct
- 820 Cole Ave
- 1038 White Tail Ln
- 5285 Manchester Dr Unit 105
- 1885 Newport St Unit 301
- 5975 County Rd 26
- 4925 Main St E Unit A
- 1432 Baker Park Rd
- 960 Bayside Ln
- 4072 Tower St






