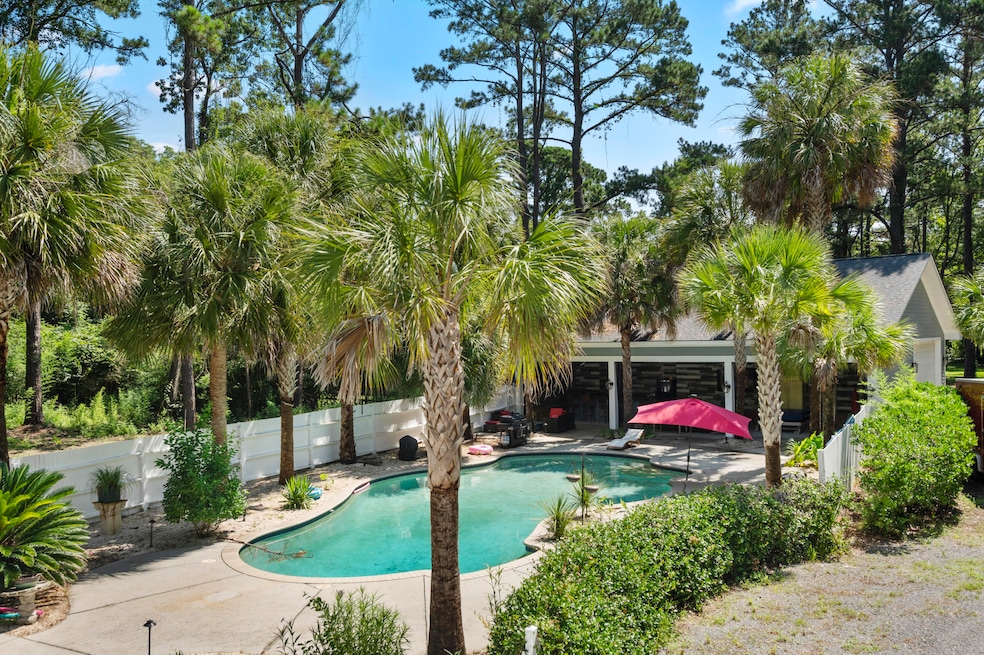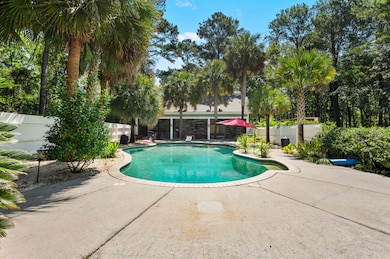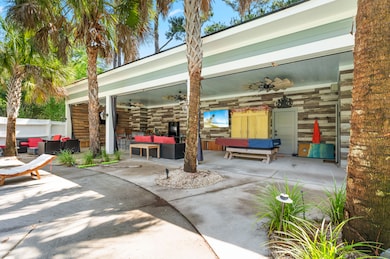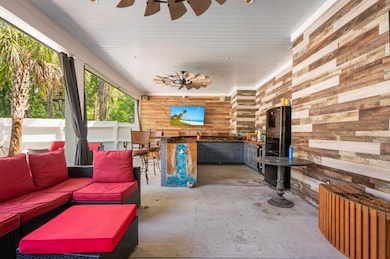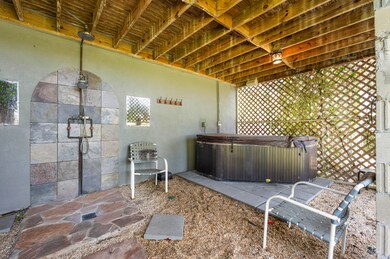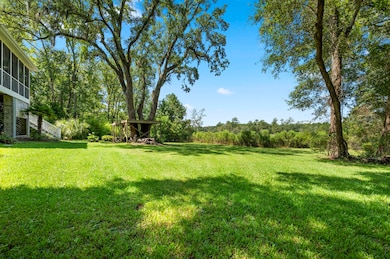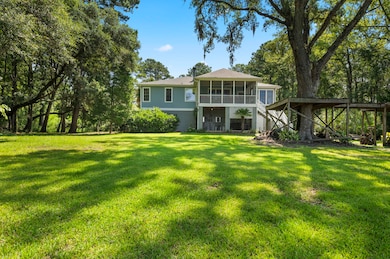588 Main Rd Johns Island, SC 29455
Highlights
- In Ground Pool
- Wooded Lot
- Outdoor Kitchen
- Gated Community
- Traditional Architecture
- Furnished
About This Home
Welcome to your fully furnished waterfront escape--an idyllic 2.5-acre tidal creek property offering stunning marsh views, custom outdoor living, and all the comforts of Lowcountry charm. This private retreat is available as a monthly rental and includes everything you need for an effortless stay, from utilities and internet to professional landscaping and pool care.The elevated Lowcountry-style home features 3 bedrooms and 2 full bathrooms on the main floor, with an open living space filled with natural light and updated finishes. Enjoy a beautifully renovated kitchen with granite countertops, gleaming wood floors, and a cozy wood-burning fireplace with gas starter. A large screened porch off the den is perfect for relaxing and enjoying the views. Downstairs, a spacious bonus rooma spacious bonus room with its own full bath offers additional flexibility for guests, a home office, or a workout room. Step outside to your own private resort. The custom-designed outdoor entertaining area includes a full bar, built-in kitchen, covered dining area, and expansive lounge zones all surrounding a 45,000-gallon gunite pool. Palm trees, a backyard viewing deck, and a firepit complete the picture-perfect setting. This gated property is set back from the main road with a long, private, tree-lined driveway that enhances the sense of seclusion and tranquility. The tidal creek is ideal for birdwatching and kayaking, and the Limehouse boat ramp is conveniently located just across the street. Whether you're working remotely, in transition, or simply in need of a peaceful getaway, this one-of-a-kind property offers the perfect mix of luxury, privacy, and Lowcountry beauty. All Utilities, Landscaping, and Pool Maintenance included in monthly rent.
Listing Agent
The Sandlapper Management Group, LLC License #74918 Listed on: 10/30/2025
Home Details
Home Type
- Single Family
Est. Annual Taxes
- $9,426
Year Built
- Built in 1998
Lot Details
- Property fronts a marsh
- Partially Fenced Property
- Irrigation
- Wooded Lot
Parking
- 2 Car Attached Garage
Home Design
- Traditional Architecture
Interior Spaces
- 3,168 Sq Ft Home
- 2-Story Property
- Furnished
- Ceiling Fan
- Entrance Foyer
- Family Room with Fireplace
- Formal Dining Room
Kitchen
- Eat-In Kitchen
- Built-In Electric Oven
- Microwave
- Dishwasher
Bedrooms and Bathrooms
- 4 Bedrooms
Laundry
- Laundry Room
- Dryer
- Washer
Home Security
- Home Security System
- Storm Doors
Pool
- In Ground Pool
- Spa
Outdoor Features
- Covered Patio or Porch
- Outdoor Kitchen
- Outdoor Storage
Schools
- Angel Oak Elementary School 4K-1/Johns Island Elementary School 2-5
- Haut Gap Middle School
- St. Johns High School
Utilities
- Central Heating and Cooling System
Listing and Financial Details
- Rent includes electricity, trash collection, gas, sewer, water
Community Details
Recreation
- Community Pool
- Community Spa
Pet Policy
- Pets allowed on a case-by-case basis
Additional Features
- Front Yard Maintenance
- Laundry Facilities
- Gated Community
Map
Source: CHS Regional MLS
MLS Number: 25029166
APN: 283-00-00-079
- 571 Main Rd
- 587 Main Rd
- 538 Harris Hill Rd
- 662 Main Rd
- 769 Main Rd
- 3586 Kitford Rd
- 3406 Old Pond Rd
- 0 Stono River Unit 25022560
- 3610 Moonglow Dr
- 0 Thorn Chase Ln Unit 25029818
- 3591 Bayou Rd
- 4029 Gift Blvd
- 3906 Heron Marsh Cir
- 3984 Gift Blvd
- 3646 Hilton Dr
- 1 Marshfield Rd
- 3622 Hilton Dr
- 3810 Marshfield Rd
- 3948 Gift Blvd
- 7011 Pumpkinseed Dr
- 101 Tomshire Dr
- 3524 Great Egret Dr
- 318 Lanyard St
- 210 Winding River Dr
- 5081 Cranesbill Way
- 3220 Hatchet Bay Dr
- 1680 Bluewater Way
- 211 Satori Way
- 1000 Bonieta Harrold Dr
- 105 Ivy Green Rd
- 4086 Silverside Way
- 1153 Bees Ferry Rd
- 1821 Mead Ln
- 677 Bear Swamp Rd
- 1572 Pixley St
- 1461 Nautical Chart Dr
- 1655 Seabago Dr
- 756 Seaman Ln
- 1450 Bluewater Way
- 1500 Parklawn Dr
