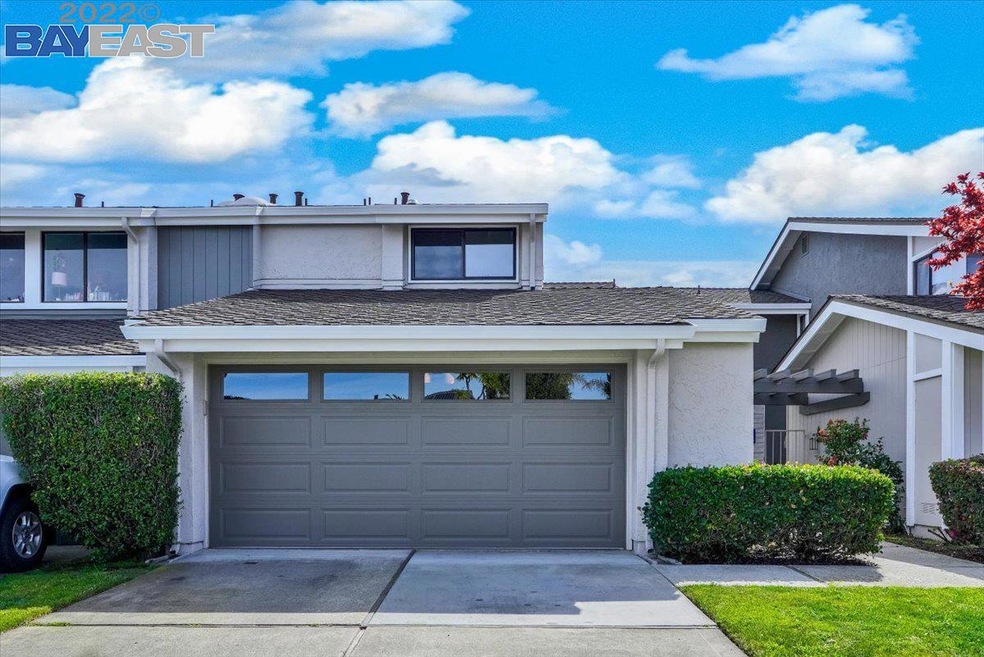
588 Marlin Ct Redwood City, CA 94065
Redwood Shores NeighborhoodHighlights
- Water Views
- Docks
- Home fronts a lagoon or estuary
- Ralston Intermediate School Rated A
- Spa
- Contemporary Architecture
About This Home
As of March 2022Live where you play in the beautiful waterside community of Redwood Shores. This beautiful home is designed for indoor/outdoor living. Enjoy entertaining on the oversized deck and access to the waterways. Centrally located between San Francisco & Silicon Valley. This highly desirable resort style home features a large master suite, vaulted ceilings, laundry room, 2 car garage, fireplace and backs to the water with a boat dock for convenient access. Open floor plan with an abundance of natural light. Easy to maintain yard, community pool, spa and tennis courts. Close to shopping, hiking trails, nature & top rated schools.
Townhouse Details
Home Type
- Townhome
Est. Annual Taxes
- $18,598
Year Built
- Built in 1977
Lot Details
- 3,080 Sq Ft Lot
- Home fronts a lagoon or estuary
- End Unit
- Cul-De-Sac
- Fenced
- Front Yard
HOA Fees
- $352 Monthly HOA Fees
Parking
- 2 Car Attached Garage
- Garage Door Opener
Home Design
- Contemporary Architecture
- Twin Home
- Shingle Roof
- Wood Siding
- Stucco
Interior Spaces
- 2-Story Property
- Double Pane Windows
- Family Room with Fireplace
- Dining Area
- Water Views
Kitchen
- <<microwave>>
- Plumbed For Ice Maker
- Dishwasher
- Tile Countertops
- Disposal
Flooring
- Carpet
- Linoleum
- Laminate
- Concrete
Bedrooms and Bathrooms
- 2 Bedrooms
Laundry
- Dryer
- Washer
Home Security
Outdoor Features
- Spa
- Docks
Utilities
- No Cooling
- Forced Air Heating System
- Gas Water Heater
Listing and Financial Details
- Assessor Parcel Number 095090340
Community Details
Overview
- Association fees include common area maintenance, management fee, ground maintenance, reserves
- 97 Units
- 1,540 Sq Ft Building
- Not Listed Association, Phone Number (650) 637-1616
- Redwood Shores Subdivision
- Greenbelt
Amenities
- Community Barbecue Grill
Recreation
- Tennis Courts
- Community Pool
Security
- Carbon Monoxide Detectors
- Fire and Smoke Detector
Ownership History
Purchase Details
Home Financials for this Owner
Home Financials are based on the most recent Mortgage that was taken out on this home.Purchase Details
Purchase Details
Purchase Details
Purchase Details
Purchase Details
Home Financials for this Owner
Home Financials are based on the most recent Mortgage that was taken out on this home.Similar Homes in Redwood City, CA
Home Values in the Area
Average Home Value in this Area
Purchase History
| Date | Type | Sale Price | Title Company |
|---|---|---|---|
| Grant Deed | $2,000,000 | New Title Company Name | |
| Interfamily Deed Transfer | -- | None Available | |
| Grant Deed | $480,000 | Old Republic Title Company | |
| Interfamily Deed Transfer | -- | -- | |
| Interfamily Deed Transfer | -- | -- | |
| Individual Deed | -- | Fidelity National Title Ins |
Mortgage History
| Date | Status | Loan Amount | Loan Type |
|---|---|---|---|
| Open | $1,000,000 | New Conventional | |
| Previous Owner | $118,000 | No Value Available |
Property History
| Date | Event | Price | Change | Sq Ft Price |
|---|---|---|---|---|
| 07/18/2025 07/18/25 | For Sale | $1,989,000 | -0.6% | $1,292 / Sq Ft |
| 02/04/2025 02/04/25 | Off Market | $2,000,000 | -- | -- |
| 03/29/2022 03/29/22 | Sold | $2,000,000 | +5.3% | $1,299 / Sq Ft |
| 03/07/2022 03/07/22 | Pending | -- | -- | -- |
| 03/03/2022 03/03/22 | For Sale | $1,900,000 | -- | $1,234 / Sq Ft |
Tax History Compared to Growth
Tax History
| Year | Tax Paid | Tax Assessment Tax Assessment Total Assessment is a certain percentage of the fair market value that is determined by local assessors to be the total taxable value of land and additions on the property. | Land | Improvement |
|---|---|---|---|---|
| 2025 | $18,598 | $1,500,000 | $1,125,000 | $375,000 |
| 2023 | $18,598 | $1,175,000 | $881,250 | $293,750 |
| 2022 | $8,883 | $695,180 | $347,590 | $347,590 |
| 2021 | $7,457 | $681,550 | $340,775 | $340,775 |
| 2020 | $7,376 | $674,562 | $337,281 | $337,281 |
| 2019 | $7,297 | $661,336 | $330,668 | $330,668 |
| 2018 | $7,156 | $648,370 | $324,185 | $324,185 |
| 2017 | $7,071 | $635,658 | $317,829 | $317,829 |
| 2016 | $6,898 | $623,196 | $311,598 | $311,598 |
| 2015 | $6,881 | $613,836 | $306,918 | $306,918 |
| 2014 | $6,607 | $601,812 | $300,906 | $300,906 |
Agents Affiliated with this Home
-
Juan Pablo Vadillo Rodriguez

Seller's Agent in 2025
Juan Pablo Vadillo Rodriguez
Keller Williams Thrive
(650) 229-8718
22 Total Sales
-
Jeff Dunaway

Seller's Agent in 2022
Jeff Dunaway
(925) 337-7303
1 in this area
23 Total Sales
-
Rosemary Gibson

Seller Co-Listing Agent in 2022
Rosemary Gibson
Rosemary Gibson, Broker
(650) 518-2382
1 in this area
10 Total Sales
Map
Source: Bay East Association of REALTORS®
MLS Number: 40982751
APN: 095-090-340
- 17 Spinnaker Place
- 1 Spinnaker Place
- 558 Marlin Ct
- 756 Davit Ln
- 820 Boardwalk Place
- 221 Shorebird Cir
- 580 Anchor Cir
- 203 Shorebird Cir
- 515 Lanyard Dr
- 425 Cork Harbour Cir Unit G
- 421 Cork Harbour Cir Unit A
- 2107 Hastings Shore Ln
- 2309 Hastings Shore Ln
- 2006 Hastings Shore Ln
- 701 Baltic Cir Unit 729
- 308 Whidbey Ln Unit 107
- 28 Binnacle Ln
- 704 Anacapa Ln
- 595 Shoal Cir
- 585 Shoal Cir
