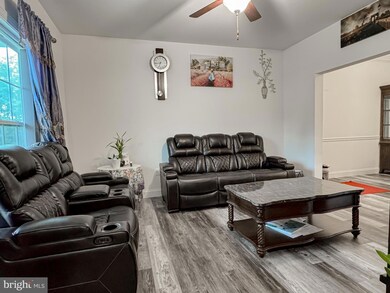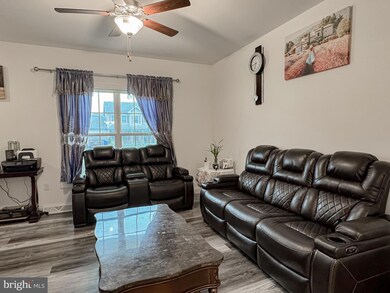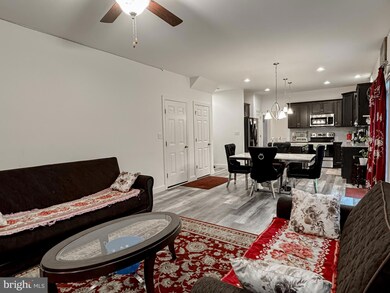
588 Old Forge Ct Harrisburg, PA 17111
Highlights
- Traditional Architecture
- 2 Car Attached Garage
- Central Heating and Cooling System
- 1 Fireplace
About This Home
As of February 2025Welcome!588 OLD FORGE CT, Harrisburg PA 17111 is built single-family home listed for $489,900.00. This property, constructed in 2020, spans 2,280 square feet and features 4 bedrooms and 2.5 bathrooms. It showcases a modern design with high-quality finishes. The house offers a spacious and open floor plan, perfect for contemporary living. The kitchen is equipped with modern appliances and ample counter space, making it ideal for cooking and entertaining. The living areas are well-lit with natural light, creating a warm and inviting atmosphere. From the moment you step through the front door, you’ll be greeted by an impressive 2-story entryway that sets the tone for the rest of the home.
The first floor features an open layout with laminate flooring, seamlessly connecting the large kitchen, dining room, and living room. The kitchen is a chef’s dream, complete with granite countertops and plenty of space to entertain. The dining room and expansive family room provide the perfect backdrop for gatherings, with a convenient half bath nearby.
Upstairs, the master bedroom is a serene retreat, complete with a large master bath featuring ceramic tile and a generous walk-in closet. The additional three bedrooms on the second floor are cozy and carpeted, perfect for family or guests. Don’t miss out on making this beautiful home your own!
Last Agent to Sell the Property
Iron Valley Real Estate of Central PA Listed on: 10/01/2024

Home Details
Home Type
- Single Family
Est. Annual Taxes
- $6,647
Year Built
- Built in 2020
HOA Fees
- $10 Monthly HOA Fees
Parking
- 2 Car Attached Garage
- Front Facing Garage
- Driveway
Home Design
- Traditional Architecture
- Permanent Foundation
- Shingle Siding
- Vinyl Siding
- CPVC or PVC Pipes
Interior Spaces
- 2,280 Sq Ft Home
- Property has 2 Levels
- 1 Fireplace
- Basement Fills Entire Space Under The House
Bedrooms and Bathrooms
- 4 Bedrooms
Schools
- Central Dauphin East High School
Utilities
- Central Heating and Cooling System
- Cooling System Utilizes Natural Gas
- Natural Gas Water Heater
Additional Features
- Doors are 32 inches wide or more
- 0.47 Acre Lot
Community Details
- Harrisburg Subdivision
Listing and Financial Details
- Assessor Parcel Number 63-022-086-000-0000
Ownership History
Purchase Details
Home Financials for this Owner
Home Financials are based on the most recent Mortgage that was taken out on this home.Purchase Details
Home Financials for this Owner
Home Financials are based on the most recent Mortgage that was taken out on this home.Similar Homes in the area
Home Values in the Area
Average Home Value in this Area
Purchase History
| Date | Type | Sale Price | Title Company |
|---|---|---|---|
| Deed | $462,500 | None Listed On Document | |
| Deed | $344,000 | None Available |
Mortgage History
| Date | Status | Loan Amount | Loan Type |
|---|---|---|---|
| Open | $370,000 | New Conventional | |
| Previous Owner | $275,200 | New Conventional | |
| Previous Owner | $187,300 | Construction |
Property History
| Date | Event | Price | Change | Sq Ft Price |
|---|---|---|---|---|
| 02/28/2025 02/28/25 | Sold | $462,500 | -2.6% | $203 / Sq Ft |
| 01/22/2025 01/22/25 | Pending | -- | -- | -- |
| 12/02/2024 12/02/24 | Price Changed | $474,900 | -3.1% | $208 / Sq Ft |
| 10/01/2024 10/01/24 | For Sale | $489,900 | -- | $215 / Sq Ft |
Tax History Compared to Growth
Tax History
| Year | Tax Paid | Tax Assessment Tax Assessment Total Assessment is a certain percentage of the fair market value that is determined by local assessors to be the total taxable value of land and additions on the property. | Land | Improvement |
|---|---|---|---|---|
| 2025 | $7,000 | $234,600 | $41,300 | $193,300 |
| 2024 | $6,648 | $234,600 | $41,300 | $193,300 |
| 2023 | $6,648 | $234,600 | $41,300 | $193,300 |
| 2022 | $6,648 | $234,600 | $41,300 | $193,300 |
| 2021 | $1,145 | $41,300 | $41,300 | $0 |
| 2020 | $1,133 | $41,300 | $41,300 | $0 |
| 2019 | $1,138 | $41,300 | $41,300 | $0 |
| 2018 | $1,119 | $41,300 | $41,300 | $0 |
| 2017 | $1,082 | $41,300 | $41,300 | $0 |
| 2016 | $0 | $41,300 | $41,300 | $0 |
| 2015 | -- | $41,300 | $41,300 | $0 |
| 2014 | -- | $41,300 | $41,300 | $0 |
Agents Affiliated with this Home
-
Yadhu Dhital

Seller's Agent in 2025
Yadhu Dhital
Iron Valley Real Estate of Central PA
(314) 766-3767
153 Total Sales
-
Melina Dhital

Seller Co-Listing Agent in 2025
Melina Dhital
Iron Valley Real Estate of Central PA
(717) 731-2417
8 Total Sales
-
Jeff Daniels

Buyer's Agent in 2025
Jeff Daniels
Joy Daniels Real Estate Group, Ltd
(717) 443-3862
115 Total Sales
Map
Source: Bright MLS
MLS Number: PADA2038658
APN: 63-022-086
- 680 S 82nd St
- 709 S 82nd St
- 713 S 82nd St
- 8410 Hamilton St
- 7880 Chambers Hill Rd
- 8838 Mckinley Ct
- 602 Oriole Ct
- 9069 Joyce Ln Unit UT5
- 0 Anthony Dr
- 7654 Catherine Dr Unit L15
- 672 Barbara Dr
- 662 Randolph Dr
- 6 Dunover Ct
- 127 Doreen Dr
- 617 W Main St
- 7548 Stephen Dr
- 603 W High St
- 126 Graystone Dr
- 6205 Overview Dr
- 125 Evergreen St






