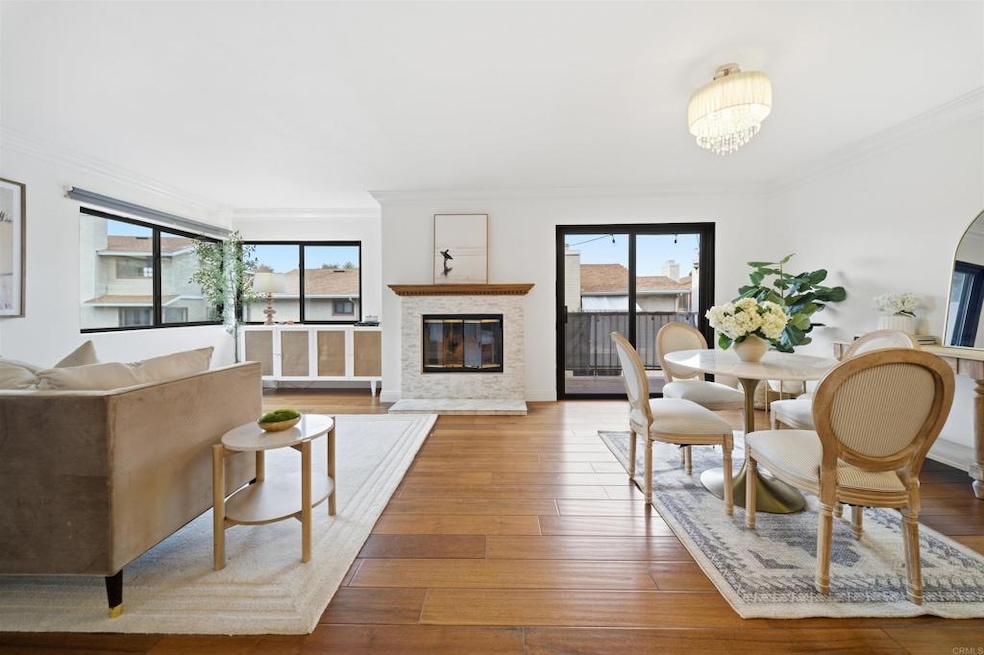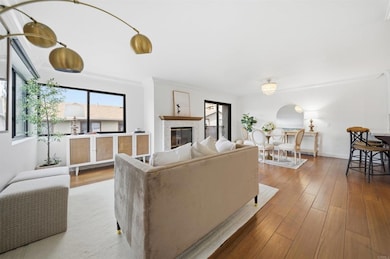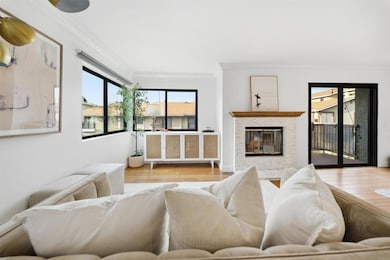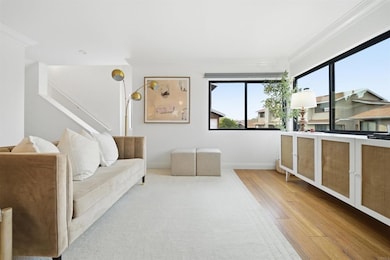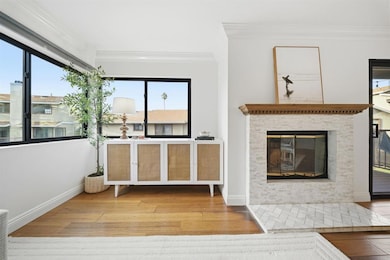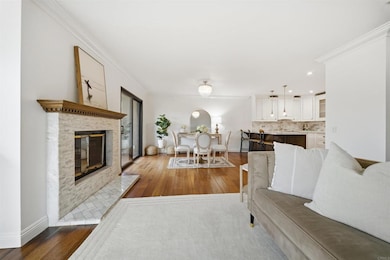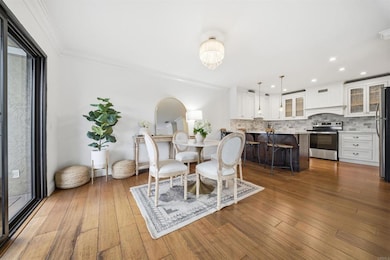588 Portsmouth Dr Chula Vista, CA 91911
Robinhood-Bon Vivant NeighborhoodEstimated payment $3,781/month
Highlights
- Popular Property
- End Unit
- 1 Car Attached Garage
- 7.75 Acre Lot
- Community Pool
- Eat-In Kitchen
About This Home
Updated, move-in ready, VA-approved townhome offers 2 spacious bedrooms, 2.5 bathrooms, and 1,257 square feet of comfortable living in a quiet, well-kept community! Step inside to fresh paint, a bright open layout, and natural light throughout new windows! The main living level features wood flooring, a welcoming living room with fireplace, and a sliding glass door leading to a private balcony. The dining area flows into the updated kitchen, and a convenient half bath is also located on this level. Upgrades include brand new windows throughout and newly updated bathrooms. The 3RD floor offers 2 bedrooms and 2 full bathrooms, providing comfort and privacy. Additional features include an attached one-car garage with washer and dryer, an assigned parking space, and low HOA fees that cover water, sewer, trash, and access to a community pool. Located just minutes from the 805 freeway and close to top-rated schools, shopping, dining, and parks, this home combines convenience, comfort, and value. Motivated seller!
Listing Agent
Finest City Homes Brokerage Email: loren@lorensanchez.com License #02002105 Listed on: 11/15/2025
Co-Listing Agent
Finest City Homes Brokerage Email: loren@lorensanchez.com License #01749597
Open House Schedule
-
Sunday, November 16, 202511:00 am to 2:00 pm11/16/2025 11:00:00 AM +00:0011/16/2025 2:00:00 PM +00:00Add to Calendar
Property Details
Home Type
- Condominium
Year Built
- Built in 1988
Lot Details
- End Unit
- 1 Common Wall
HOA Fees
- $395 Monthly HOA Fees
Parking
- 1 Car Attached Garage
- 1 Open Parking Space
- Parking Available
- Parking Lot
Home Design
- Entry on the 1st floor
Interior Spaces
- 1,257 Sq Ft Home
- 3-Story Property
- Living Room with Fireplace
- Laundry Room
Kitchen
- Eat-In Kitchen
- Electric Oven
- Gas Range
- Microwave
- Dishwasher
Bedrooms and Bathrooms
- 2 Bedrooms
Outdoor Features
- Exterior Lighting
Utilities
- Forced Air Heating System
- Water Heater
Listing and Financial Details
- Tax Tract Number 11842
- Assessor Parcel Number 6441712520
Community Details
Overview
- 77 Units
- Brandywine Classics Association, Phone Number (888) 882-0588
- Pnp Mangagement HOA
- Brandywine Classics
Recreation
- Community Pool
Map
Home Values in the Area
Average Home Value in this Area
Property History
| Date | Event | Price | List to Sale | Price per Sq Ft |
|---|---|---|---|---|
| 11/15/2025 11/15/25 | For Sale | $539,900 | -- | $430 / Sq Ft |
Source: California Regional Multiple Listing Service (CRMLS)
MLS Number: PTP2508602
- 1508 Concord Way Unit D
- 1539 Sonora Dr Unit 262
- 1541 Sonora Dr Unit 243
- 1458 Laurel Ave
- 0 Brandywine Ave
- 1560 Cavern Point Ct
- 1512 Thomas Place
- 475 Rivera Ct
- 1407 Laurel Ave
- 690 False Point Ct
- 1661 Point Conception Ct
- 1398 Lilac Ave
- 854 Kili St Unit 7
- 763 Makani St Unit 6
- 1648 Pescadero Point Ct
- 770 De la Toba Rd
- Residence 2 Plan at Sunbow - Soleil
- Residence 3 Plan at Sunbow - Luna
- Residence 3 Plan at Sunbow - Soleil
- Residence 2 Plan at Sunbow - Luna
- 763 Makani St Unit 6
- 1389 Oriole Place
- 774 Callecita Aquilla Sur
- 1301 Medical Center Dr
- 251 Sandstone St
- 849 Hana Ave
- 225 E Orange Ave
- 825 E Palomar St
- 181 E Orange Ave
- 613 Diamond Dr
- 720-790 Paso de Luz
- 4805 Wind Surf Way
- 259 Cheryl Place
- 455 Dennery Rd
- 521 Island Breeze Ln Unit Furnished studio with uti
- 580 Telegraph Canyon Rd Unit G
- 601 Telegraph Canyon Rd
- 3865 Main St
- 1111 Paseo Marguerita
- 1008 Camino Prado
