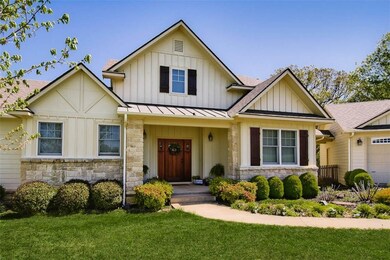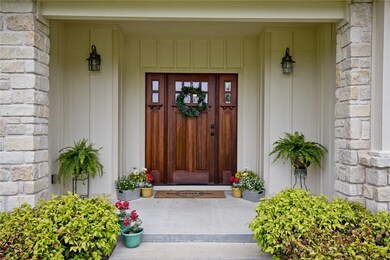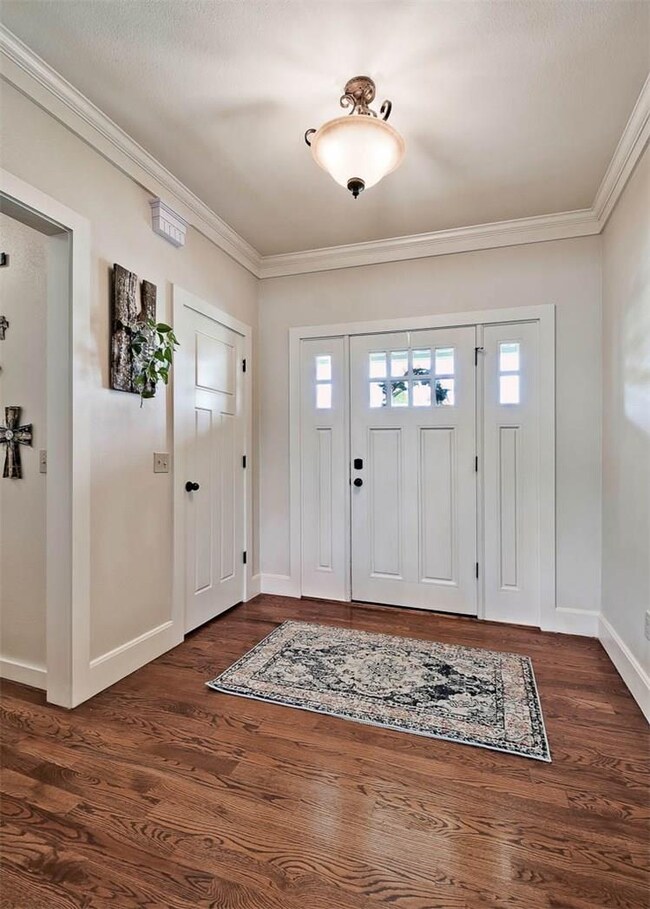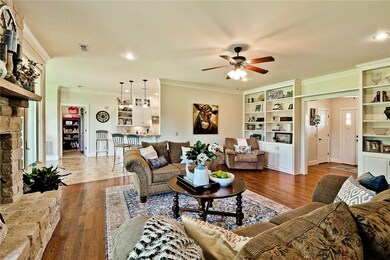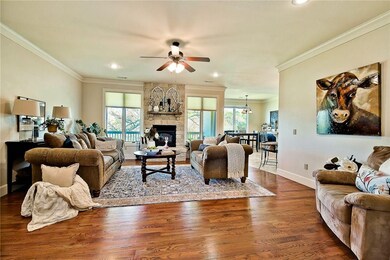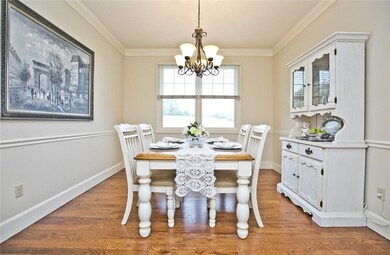
588 Red Hawk Rd West Fork, AR 72774
Highlights
- Home fronts a pond
- 6.85 Acre Lot
- Wooded Lot
- RV Access or Parking
- Craftsman Architecture
- Cathedral Ceiling
About This Home
As of June 2020Beautiful, secluded, elegant country style dream home nestled in the wide open spaces of the Ozarks. Large porch welcomes your guests. Front door opens to warm genuine solid hardwood floors throughout the main living area states perfection at it's best. Natural stone wood burning fireplace w/ creamy white walls, tile floors in kitchen and bathrooms, laundry room, and two extra rooms. Wood-wrapped large windows throughout home provides organic beauty for all seasons and picture perfect country views. Large kitchen w/glass cabinets doors. Semi open floor plan w/ kitchen nook that leads out to the wood deck is great for entertaining. Lots of convenient storage, over-sized closets throughout, laundry rm w/ over head cabinets, additional pantry, & secluded media rm upstairs make every day feel like a luxurious escape from the everyday hustle/bustle of life outside the home. Shop/Barn has asphalt floor & electricity. The backyard has horseshoe & fire pit. 15 min. commute to shops, restaurants, business & I-49.
Last Agent to Sell the Property
Downtown Properties Real Estate Group, Inc. License #SA00047555 Listed on: 04/26/2020

Home Details
Home Type
- Single Family
Est. Annual Taxes
- $2,341
Year Built
- Built in 2010
Lot Details
- 6.85 Acre Lot
- Home fronts a pond
- South Facing Home
- Partially Fenced Property
- Open Lot
- Lot Has A Rolling Slope
- Wooded Lot
Home Design
- Craftsman Architecture
- Traditional Architecture
- Shingle Roof
- Architectural Shingle Roof
Interior Spaces
- 3,095 Sq Ft Home
- 2-Story Property
- Built-In Features
- Cathedral Ceiling
- Wood Burning Fireplace
- Fireplace With Gas Starter
- Double Pane Windows
- Blinds
- Wood Frame Window
- Great Room
- Living Room with Fireplace
- Home Gym
- Crawl Space
- Fire and Smoke Detector
- Washer and Dryer Hookup
- Attic
Kitchen
- Eat-In Kitchen
- Electric Range
- Microwave
- Plumbed For Ice Maker
- Dishwasher
- Disposal
Flooring
- Wood
- Carpet
- Ceramic Tile
Bedrooms and Bathrooms
- 3 Bedrooms
- Walk-In Closet
Parking
- 2 Car Detached Garage
- Garage Door Opener
- Gravel Driveway
- RV Access or Parking
Outdoor Features
- Covered patio or porch
- Separate Outdoor Workshop
- Outbuilding
Location
- Outside City Limits
Utilities
- Central Heating and Cooling System
- Electric Water Heater
- Septic Tank
- Phone Available
Community Details
- No Home Owners Association
- West Fork Outlots Subdivision
Ownership History
Purchase Details
Home Financials for this Owner
Home Financials are based on the most recent Mortgage that was taken out on this home.Similar Homes in West Fork, AR
Home Values in the Area
Average Home Value in this Area
Purchase History
| Date | Type | Sale Price | Title Company |
|---|---|---|---|
| Warranty Deed | $390,000 | City Title & Closing Llc |
Mortgage History
| Date | Status | Loan Amount | Loan Type |
|---|---|---|---|
| Open | $312,000 | New Conventional |
Property History
| Date | Event | Price | Change | Sq Ft Price |
|---|---|---|---|---|
| 07/10/2025 07/10/25 | For Sale | $665,000 | +70.5% | $215 / Sq Ft |
| 06/04/2020 06/04/20 | Sold | $390,000 | +0.6% | $126 / Sq Ft |
| 05/05/2020 05/05/20 | Pending | -- | -- | -- |
| 04/26/2020 04/26/20 | For Sale | $387,500 | +23.0% | $125 / Sq Ft |
| 12/13/2013 12/13/13 | Sold | $315,000 | -13.7% | $102 / Sq Ft |
| 11/13/2013 11/13/13 | Pending | -- | -- | -- |
| 06/08/2011 06/08/11 | For Sale | $365,000 | -- | $118 / Sq Ft |
Tax History Compared to Growth
Tax History
| Year | Tax Paid | Tax Assessment Tax Assessment Total Assessment is a certain percentage of the fair market value that is determined by local assessors to be the total taxable value of land and additions on the property. | Land | Improvement |
|---|---|---|---|---|
| 2024 | $3,642 | $80,510 | $10,270 | $70,240 |
| 2023 | $3,385 | $80,510 | $10,270 | $70,240 |
| 2022 | $3,077 | $60,340 | $5,260 | $55,080 |
| 2021 | $3,077 | $60,340 | $5,260 | $55,080 |
| 2020 | $2,155 | $60,340 | $5,260 | $55,080 |
| 2019 | $1,966 | $45,900 | $4,160 | $41,740 |
| 2018 | $1,991 | $45,900 | $4,160 | $41,740 |
| 2017 | $1,968 | $45,900 | $4,160 | $41,740 |
| 2016 | $1,919 | $45,900 | $4,160 | $41,740 |
| 2015 | $1,817 | $45,900 | $4,160 | $41,740 |
| 2014 | $1,690 | $40,400 | $4,130 | $36,270 |
Agents Affiliated with this Home
-
Catherine Pollock
C
Seller's Agent in 2025
Catherine Pollock
1 Percent Lists Arkansas Real Estate
(479) 295-5863
101 Total Sales
-
Kim Wilichowski

Seller Co-Listing Agent in 2025
Kim Wilichowski
1 Percent Lists Arkansas Real Estate
(479) 531-6154
243 Total Sales
-
Monica Barnett-Wakefield

Seller's Agent in 2020
Monica Barnett-Wakefield
Downtown Properties Real Estate Group, Inc.
34 Total Sales
-
Sarah Marsh
S
Buyer's Agent in 2020
Sarah Marsh
RE/MAX
(479) 799-0393
3 in this area
56 Total Sales
-
Jan Newlin
J
Seller's Agent in 2013
Jan Newlin
Newlin Realty Company
(479) 841-6317
24 in this area
74 Total Sales
Map
Source: Northwest Arkansas Board of REALTORS®
MLS Number: 1145470
APN: 835-38717-001
- 12140 Flowers Rd
- 602 N Centennial Ave
- 521 Oxen Ln
- 1329 Homestead Ln
- 345 McGee Rd
- 279 N Centennial Ave
- 12585 Patton Rd
- 104 Valley View St
- 6 N Sycamore Ave
- 33 Dogwood St
- 23 N Cedar Ave
- 155 Westwood Ave
- 0 U S Highway 71
- TBD Pleasent St
- 11536 Pearce Rd
- 11322 SW Campbell Rd
- 95 Pleasant St
- 125 Pleasant St
- 240 S Peerson St
- 316 S Napier Ave

