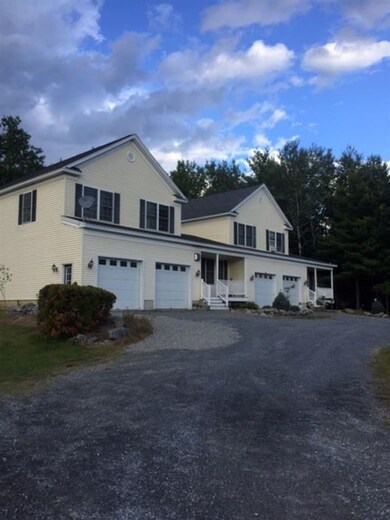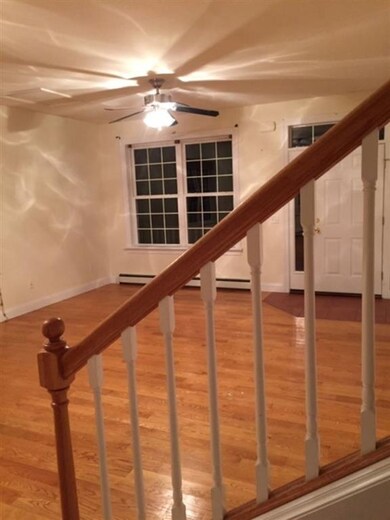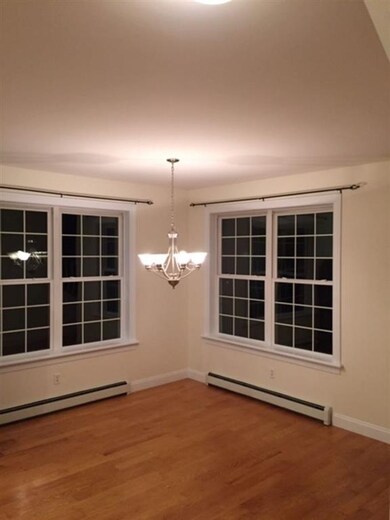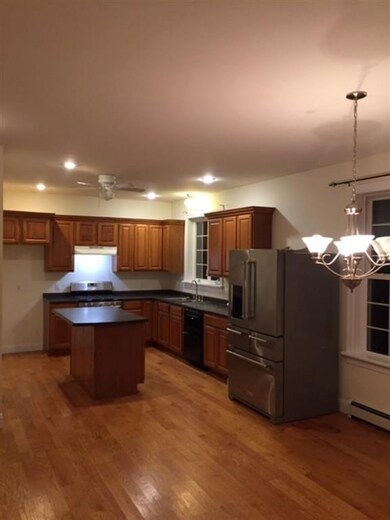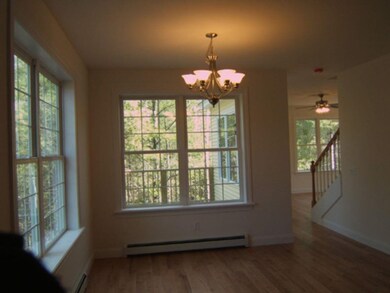
588 Route 7 S Unit 102 Milton, VT 05468
Highlights
- RV Access or Parking
- Colonial Architecture
- Wood Flooring
- 1.17 Acre Lot
- Deck
- Whirlpool Bathtub
About This Home
As of July 202512 years young! Modern townhouse style duplex. 9 ft ceilings, open floor plan with hardwood and ceramic flooring! Master suite with walk in closet and master bath featuring jetted tub.
Last Agent to Sell the Property
Brian French Real Estate License #082.0134287 Listed on: 03/05/2021
Townhouse Details
Home Type
- Townhome
Year Built
- Built in 2005
Lot Details
- End Unit
- Landscaped
- Lot Sloped Up
- Garden
HOA Fees
- $200 Monthly HOA Fees
Parking
- 2 Car Attached Garage
- Dry Walled Garage
- Stone Driveway
- Shared Driveway
- Unpaved Parking
- Visitor Parking
- RV Access or Parking
- Assigned Parking
- Unassigned Parking
Home Design
- Colonial Architecture
- Concrete Foundation
- Wood Frame Construction
- Architectural Shingle Roof
- Vinyl Siding
Interior Spaces
- 2-Story Property
- Ceiling Fan
- Double Pane Windows
- Dining Area
- Washer and Dryer Hookup
Kitchen
- Stove
- Microwave
- Dishwasher
- Kitchen Island
Flooring
- Wood
- Carpet
- Ceramic Tile
Bedrooms and Bathrooms
- 3 Bedrooms
- Walk-In Closet
- Whirlpool Bathtub
Unfinished Basement
- Basement Fills Entire Space Under The House
- Walk-Up Access
- Connecting Stairway
Home Security
Accessible Home Design
- Hard or Low Nap Flooring
Outdoor Features
- Deck
- Covered patio or porch
Schools
- Milton Elementary School
- Milton Jr High Middle School
- Milton Senior High School
Utilities
- Zoned Heating
- Baseboard Heating
- Hot Water Heating System
- Heating System Uses Gas
- 220 Volts
- 150 Amp Service
- Propane
- Gas Available at Street
- Water Heater
- Septic Tank
- Shared Septic
- Septic Design Available
- Leach Field
- High Speed Internet
- Phone Available
Listing and Financial Details
- Tax Lot 33
Community Details
Overview
- Association fees include condo fee, landscaping, plowing, sewer, trash
- Master Insurance
- Forest View Condos
- The community has rules related to deed restrictions
Recreation
- Snow Removal
Pet Policy
- Pets Allowed
Additional Features
- Common Area
- Fire and Smoke Detector
Similar Homes in the area
Home Values in the Area
Average Home Value in this Area
Property History
| Date | Event | Price | Change | Sq Ft Price |
|---|---|---|---|---|
| 07/18/2025 07/18/25 | Sold | $400,000 | 0.0% | $204 / Sq Ft |
| 05/22/2025 05/22/25 | Pending | -- | -- | -- |
| 05/15/2025 05/15/25 | For Sale | $400,000 | +27.0% | $204 / Sq Ft |
| 06/11/2021 06/11/21 | Sold | $315,000 | -3.1% | $175 / Sq Ft |
| 04/07/2021 04/07/21 | Pending | -- | -- | -- |
| 03/05/2021 03/05/21 | For Sale | $325,000 | -- | $181 / Sq Ft |
Tax History Compared to Growth
Agents Affiliated with this Home
-
M
Seller's Agent in 2025
Michaela Quinlan
Coldwell Banker Hickok and Boardman
-
T
Buyer's Agent in 2025
The Malley Group
KW Vermont
-
W
Seller's Agent in 2021
William Workman
Brian French Real Estate
-
R
Buyer's Agent in 2021
Robbi Handy Holmes
BHHS Vermont Realty Group/S Burlington
Map
Source: PrimeMLS
MLS Number: 4849944
- X Racine Rd
- 0 Bartlett Rd Unit 4969162
- 24 Bartlett Rd
- 12 Checkerberry Square Unit 107
- 8 Checkerberry Square Unit 106
- 89 Pecor Ave
- 52 Rita Way
- 18 Mansfield Rd
- 33 Willys Ln
- 232 Taylor St
- 7 Willys Ln Unit 102
- 7 Willys Ln Unit 103
- 7 Willys Ln Unit 104
- 7 Willys Ln Unit 101
- 1 Dogwood Cir Unit 1 Pacific
- 15 Dogwood Cir Unit 15L Gray
- 15 Dogwood Cir Unit 15R Kousa
- 18 Dogwood Cir Unit 18 Pactific
- 19 Dogwood Cir Unit 19 Barton
- 5 Dogwood Cir Unit 5 Welchii


