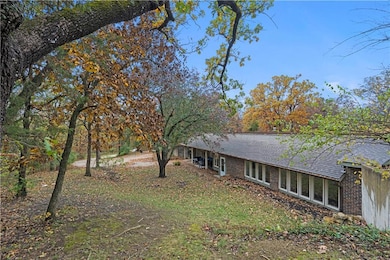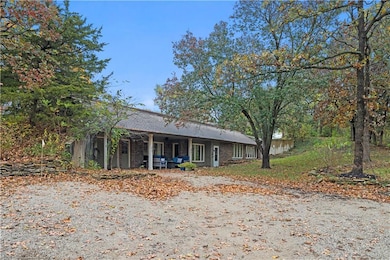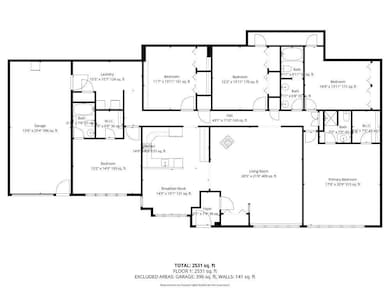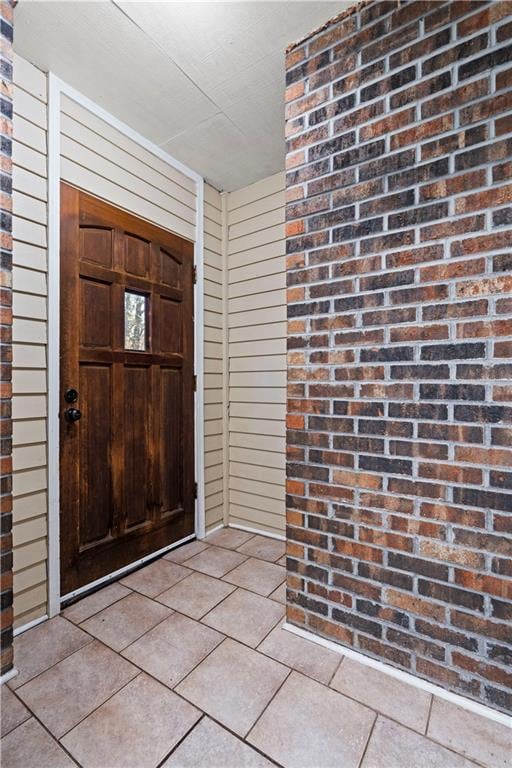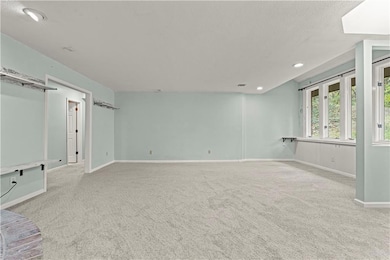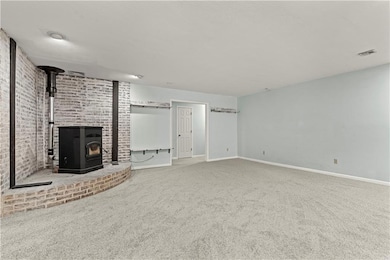5880 Clare Rd Shawnee, KS 66226
Estimated payment $3,403/month
Highlights
- 223,463 Sq Ft lot
- Wood Burning Stove
- Great Room
- Belmont Elementary School Rated A
- Traditional Architecture
- No HOA
About This Home
Welcome to your private retreat on 5 +/- acres in the highly sought-after De Soto School District! This unique 4-bedroom, 3-bath earth contact ranch home offers the perfect blend of efficiency, comfort, and country living. Designed on a slab foundation, this spacious floor plan provides single-level living with wide-open living areas, a large kitchen, and plenty of natural light. The earth contact design helps maintain comfortable temperatures year-round while keeping utility costs low. With 4 generously sized bedrooms and 3 full bathrooms, there’s space for everyone. The primary suite includes its own private bath and a peaceful view of the surrounding land. Step outside and enjoy the 5 +/- acre lot—perfect for gardening, hobby farming, or simply relaxing and taking in the quiet country setting. You’ll love the balance of privacy and convenience with quick access to highways, shopping, and schools. Google Fiber is already hooked up so its also the perfect place to office from home, watch the big game or enjoy the latest movie! Don’t miss this rare opportunity to own an earth contact home with acreage in the De Soto School District!
Listing Agent
Realty Executives Brokerage Phone: 913-416-1338 License #SP00237604 Listed on: 09/23/2025

Co-Listing Agent
White Birch Properties Team
Brokerage Phone: 913-416-1338
Home Details
Home Type
- Single Family
Est. Annual Taxes
- $6,112
Year Built
- Built in 1980
Lot Details
- 5.13 Acre Lot
- Paved or Partially Paved Lot
Parking
- 1 Car Attached Garage
- Front Facing Garage
Home Design
- Traditional Architecture
- Slab Foundation
- Composition Roof
- Metal Roof
- Wood Siding
Interior Spaces
- 2,524 Sq Ft Home
- Ceiling Fan
- Wood Burning Stove
- Wood Burning Fireplace
- Great Room
- Home Office
- Fire and Smoke Detector
Kitchen
- Eat-In Kitchen
- Dishwasher
- Disposal
Flooring
- Carpet
- Linoleum
- Ceramic Tile
Bedrooms and Bathrooms
- 4 Bedrooms
- Walk-In Closet
- 3 Full Bathrooms
- Shower Only
Laundry
- Laundry Room
- Laundry on main level
Outdoor Features
- Porch
Schools
- Belmont Elementary School
- De Soto High School
Utilities
- Central Air
- Septic Tank
Community Details
- No Home Owners Association
Listing and Financial Details
- Assessor Parcel Number QF231208-3002
- $72 special tax assessment
Map
Home Values in the Area
Average Home Value in this Area
Tax History
| Year | Tax Paid | Tax Assessment Tax Assessment Total Assessment is a certain percentage of the fair market value that is determined by local assessors to be the total taxable value of land and additions on the property. | Land | Improvement |
|---|---|---|---|---|
| 2024 | $6,112 | $52,486 | $31,233 | $21,253 |
| 2023 | $5,783 | $49,174 | $25,324 | $23,850 |
| 2022 | $5,354 | $44,608 | $22,880 | $21,728 |
| 2021 | $5,545 | $44,447 | $22,880 | $21,567 |
| 2020 | $4,883 | $38,766 | $22,880 | $15,886 |
| 2019 | $4,931 | $38,422 | $23,135 | $15,287 |
| 2018 | $3,853 | $35,719 | $23,135 | $12,584 |
| 2017 | $4,721 | $35,708 | $23,135 | $12,573 |
| 2016 | $3,144 | $23,425 | $13,610 | $9,815 |
| 2015 | $3,099 | $22,758 | $13,610 | $9,148 |
| 2013 | -- | $22,195 | $13,610 | $8,585 |
Property History
| Date | Event | Price | List to Sale | Price per Sq Ft | Prior Sale |
|---|---|---|---|---|---|
| 10/30/2025 10/30/25 | For Sale | $550,000 | +61.8% | $218 / Sq Ft | |
| 01/06/2017 01/06/17 | Sold | -- | -- | -- | View Prior Sale |
| 11/08/2016 11/08/16 | Pending | -- | -- | -- | |
| 09/26/2016 09/26/16 | For Sale | $339,999 | -- | $135 / Sq Ft |
Purchase History
| Date | Type | Sale Price | Title Company |
|---|---|---|---|
| Warranty Deed | -- | None Available |
Mortgage History
| Date | Status | Loan Amount | Loan Type |
|---|---|---|---|
| Open | $310,000 | VA |
Source: Heartland MLS
MLS Number: 2577247
APN: QF231208-3002
- 6024 Arapahoe St
- 24905 W 57th St
- 6005 Arapahoe St
- 6045 Apache Dr
- 6039 Apache Dr
- 6018 Apache Dr
- 6022 Apache Dr
- 5764 Apache Dr
- The Paxton III Plan at Canyon Lakes
- The Sydney III Plan at Canyon Lakes
- The Harlow V Plan at Canyon Lakes
- The Hailey Plan at Canyon Lakes
- The Brooklyn II Plan at Canyon Lakes
- The Niko Plan at Canyon Lakes
- The Payton Plan at Canyon Lakes
- The Aspen Plan at Canyon Lakes
- The Levi II Plan at Canyon Lakes
- The Madison Plan at Canyon Lakes
- The Ellsworth Plan at Canyon Lakes
- The Dakota Plan at Canyon Lakes
- 23518 W 54th Terrace
- 6300-6626 Hedge Lane Terrace
- 4770 Railroad Ave Unit 2
- 4770 Railroad Ave Unit 3
- 7200 Silverheel St
- 22810 W 71st Terrace
- 22907 W 72nd Terrace
- 7405 Hedge Lane Terrace
- 6522 Noble St
- 100 Sheidley Ave
- 20820 W 54th St
- 5004 Woodstock St
- 8267 Aurora St
- 402 River Falls Rd
- 501 S 4th St
- 13157 Richland Ave
- 21396 W 93rd Ct
- 6405 Maurer Rd
- 15510 W 63rd St
- 17410 W 86th Terrace

