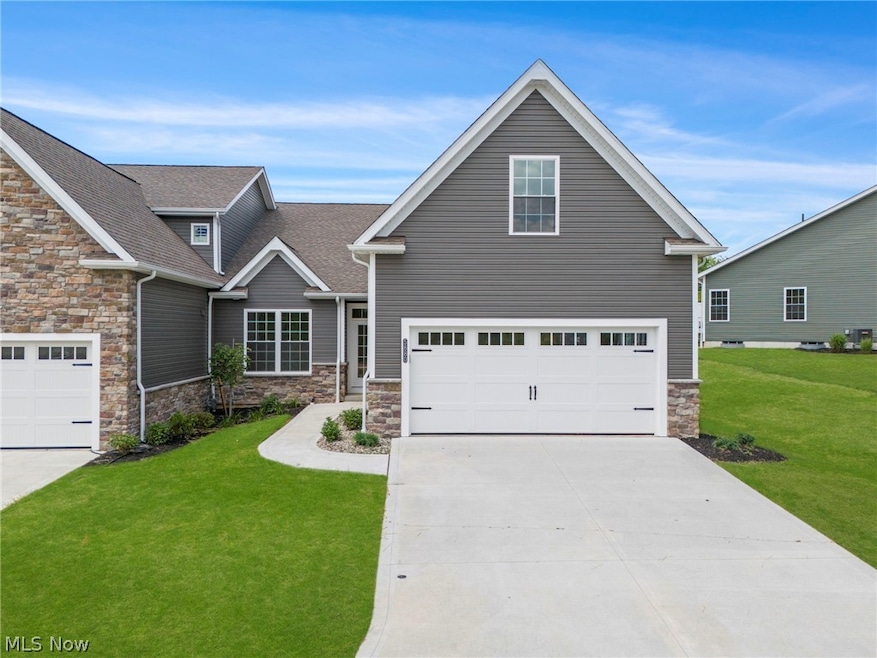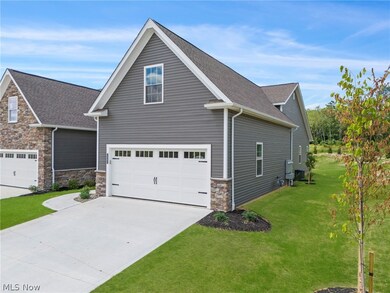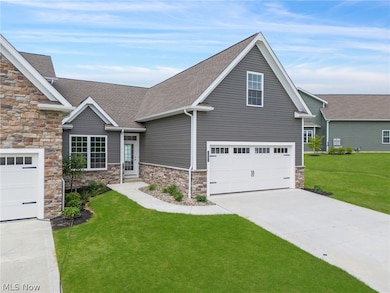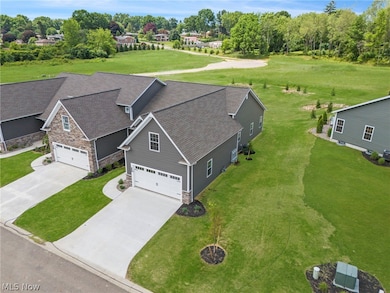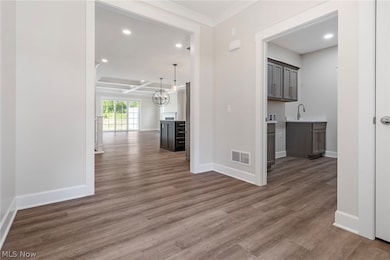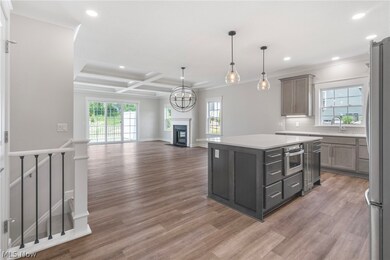
5880 Hawks Nest Cir NW Unit 16C Canton, OH 44708
Highlights
- New Construction
- Deck
- Forced Air Heating and Cooling System
- Lake Cable Elementary School Rated A
- 2 Car Direct Access Garage
- Privacy Fence
About This Home
As of June 2025If you're searching for a spacious and open layout plan the Madison model is for you! As you enter, you're greeted by a large foyer that immediately conveys a sense of openness, leading seamlessly into a combined kitchen, dining area, and great room which features a beamed ceiling and fireplace. The kitchen boasts upgraded appliances with quartz counter tops, under cabinet lighting, a wine cooler and a generous sized pantry. The layout provides a split bedroom design, which ensures privacy for both homeowners and guests. The master suite offers a sizable bedroom, an expansive master bathroom with tiled shower, and a walk-in closet. A second bedroom and full bathroom are available for guests. Additionally, there's a laundry room equipped with extra storage space. A key feature of the Madison is the staircase in the foyer, which leads to an upper-level bonus area with a closet. This space can be customized as a flexible room or converted into a third bedroom. The basement comes plumbed for a bathroom and includes an egress window. This home is available for immediate occupancy. Schedule your tour today!
Last Agent to Sell the Property
Cutler Real Estate Brokerage Email: nplatek@cutlerhomes.com 330-323-6023 License #2018005093 Listed on: 06/18/2024

Co-Listed By
Cutler Real Estate Brokerage Email: nplatek@cutlerhomes.com 330-323-6023 License #2018005094
Last Buyer's Agent
Cutler Real Estate Brokerage Email: nplatek@cutlerhomes.com 330-323-6023 License #2018005093 Listed on: 06/18/2024

Property Details
Home Type
- Condominium
Est. Annual Taxes
- $8,800
Year Built
- Built in 2024 | New Construction
HOA Fees
- $175 Monthly HOA Fees
Parking
- 2 Car Direct Access Garage
- Running Water Available in Garage
- Additional Parking
Home Design
- Asphalt Roof
- Vinyl Siding
Interior Spaces
- 2,157 Sq Ft Home
- 1-Story Property
- Gas Fireplace
- Great Room with Fireplace
- Laundry in unit
Kitchen
- Range
- Microwave
- Dishwasher
- Disposal
Bedrooms and Bathrooms
- 2 Main Level Bedrooms
- 2 Full Bathrooms
Unfinished Basement
- Basement Fills Entire Space Under The House
- Sump Pump
Utilities
- Forced Air Heating and Cooling System
- Heating System Uses Gas
Additional Features
- Deck
- Privacy Fence
Listing and Financial Details
- Home warranty included in the sale of the property
- Assessor Parcel Number 10016574
Community Details
Overview
- Built by DeVille Hills and Dales LLC
- Hawks Nest Crossing Condominiums Subdivision
Pet Policy
- Pets Allowed
Ownership History
Purchase Details
Home Financials for this Owner
Home Financials are based on the most recent Mortgage that was taken out on this home.Similar Homes in Canton, OH
Home Values in the Area
Average Home Value in this Area
Purchase History
| Date | Type | Sale Price | Title Company |
|---|---|---|---|
| Special Warranty Deed | $465,700 | None Listed On Document |
Mortgage History
| Date | Status | Loan Amount | Loan Type |
|---|---|---|---|
| Open | $230,700 | New Conventional |
Property History
| Date | Event | Price | Change | Sq Ft Price |
|---|---|---|---|---|
| 06/05/2025 06/05/25 | Sold | $465,700 | 0.0% | $216 / Sq Ft |
| 05/05/2025 05/05/25 | Pending | -- | -- | -- |
| 03/24/2025 03/24/25 | Price Changed | $465,700 | -1.1% | $216 / Sq Ft |
| 08/05/2024 08/05/24 | Price Changed | $470,700 | -4.9% | $218 / Sq Ft |
| 06/18/2024 06/18/24 | For Sale | $495,010 | -- | $229 / Sq Ft |
Tax History Compared to Growth
Tax History
| Year | Tax Paid | Tax Assessment Tax Assessment Total Assessment is a certain percentage of the fair market value that is determined by local assessors to be the total taxable value of land and additions on the property. | Land | Improvement |
|---|---|---|---|---|
| 2024 | -- | $75,010 | $32,030 | $42,980 |
| 2023 | $829 | $16,310 | $16,310 | -- |
Agents Affiliated with this Home
-
Nancy Platek

Seller's Agent in 2025
Nancy Platek
Cutler Real Estate
(330) 323-6023
42 in this area
99 Total Sales
-
Meredith Bailey

Seller Co-Listing Agent in 2025
Meredith Bailey
Cutler Real Estate
(330) 495-7430
42 in this area
96 Total Sales
Map
Source: MLS Now
MLS Number: 5047189
APN: 10016574
- 0 Bertram Ave NW Unit 5051955
- 5846 Hawks Nest Cir NW
- 5878 Hawks Nest Cir NW Unit 16B
- 5848 Hawks Nest Cir NW
- 5905 Hawks Nest Cir NW
- 5875 Hawks Nest Cir NW
- 5879 Hawks Nest Cir NW
- 5877 Hawks Nest Cir NW
- 6647 Avalon St NW
- 6459 Dunwoody Cir NW
- 6439 Dunwoody Cir NW
- 3065 Perry Dr NW
- 6182 Bertram Ave NW
- 6205 Bertram Ave NW
- 3109 Kennesaw Cir NW
- 5919 Snowshoe Cir NW
- 3490 Deer Trace Ave NW
- 3209 List St NW
- 2174 Via Luna Cir NE Unit 15
- 2172 Via Luna Cir NE Unit 16
