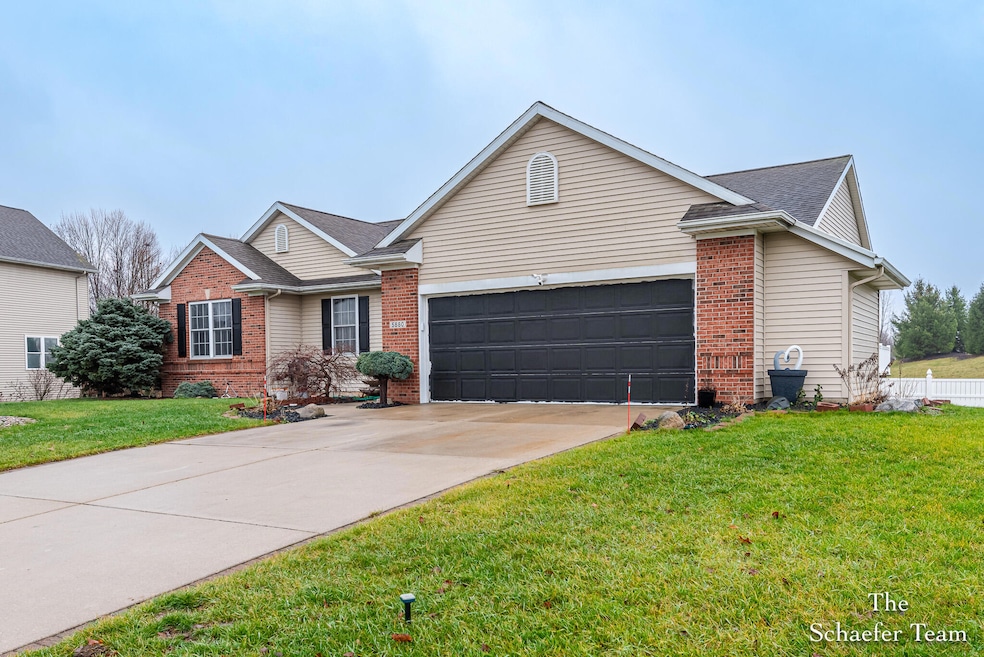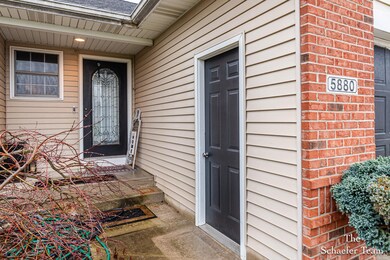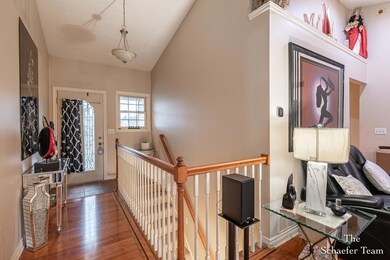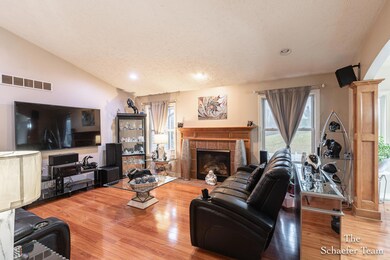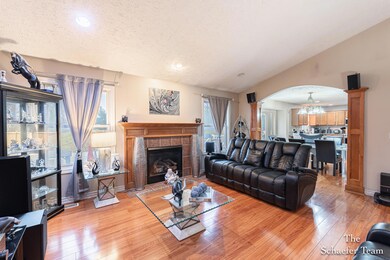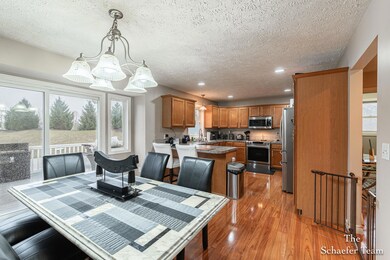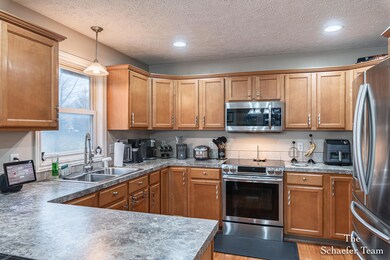
5880 Hickory Ridge Dr SW Wyoming, MI 49418
South Grandville NeighborhoodHighlights
- Above Ground Pool
- Deck
- Gazebo
- Grandville Grand View Elementary School Rated A-
- Vaulted Ceiling
- Porch
About This Home
As of January 2025This ranch-style home is located on a low-traffic street and backs up to a beautiful parcel that offers excellent views and privacy. The main level features a good-sized kitchen, dining area with a slider to composite deck, living room with fireplace, three bedrooms, 2.5 baths, and convenient main floor laundry off garage. The daylight level features a partially finished family/theatre room and future bedrooms and is roughed in for a 4th bathroom. The backyard has a high-end privacy fence set up for entertaining with two gazebos, two brick patios, and a 16 x 32 salt water above-ground pool by Intec. All information provided is deemed reliable but is not guaranteed and should be independently verified.
Last Agent to Sell the Property
Five Star Real Estate (Ada) License #6501261172 Listed on: 12/17/2024
Home Details
Home Type
- Single Family
Est. Annual Taxes
- $5,179
Year Built
- Built in 2001
Lot Details
- 0.36 Acre Lot
- Lot Dimensions are 103.83x146.42
- Level Lot
- Back Yard Fenced
- Property is zoned 401, 401
Parking
- 2 Car Attached Garage
- Front Facing Garage
- Garage Door Opener
Home Design
- Brick Exterior Construction
- Vinyl Siding
Interior Spaces
- 1,555 Sq Ft Home
- 2-Story Property
- Vaulted Ceiling
- Ceiling Fan
- Window Treatments
- Living Room with Fireplace
Kitchen
- Eat-In Kitchen
- Range<<rangeHoodToken>>
- <<microwave>>
- Dishwasher
- Kitchen Island
Flooring
- Carpet
- Laminate
- Tile
- Vinyl
Bedrooms and Bathrooms
- 3 Main Level Bedrooms
Laundry
- Laundry Room
- Laundry on main level
Basement
- Stubbed For A Bathroom
- Natural lighting in basement
Outdoor Features
- Above Ground Pool
- Deck
- Patio
- Gazebo
- Porch
Utilities
- Forced Air Heating and Cooling System
- Heating System Uses Natural Gas
- High Speed Internet
- Phone Available
- Cable TV Available
Similar Homes in Wyoming, MI
Home Values in the Area
Average Home Value in this Area
Mortgage History
| Date | Status | Loan Amount | Loan Type |
|---|---|---|---|
| Closed | $215,000 | New Conventional | |
| Closed | $139,200 | Unknown |
Property History
| Date | Event | Price | Change | Sq Ft Price |
|---|---|---|---|---|
| 01/29/2025 01/29/25 | Sold | $358,000 | -7.0% | $230 / Sq Ft |
| 12/31/2024 12/31/24 | Pending | -- | -- | -- |
| 12/17/2024 12/17/24 | For Sale | $385,000 | -- | $248 / Sq Ft |
Tax History Compared to Growth
Tax History
| Year | Tax Paid | Tax Assessment Tax Assessment Total Assessment is a certain percentage of the fair market value that is determined by local assessors to be the total taxable value of land and additions on the property. | Land | Improvement |
|---|---|---|---|---|
| 2025 | $4,795 | $199,000 | $0 | $0 |
| 2024 | $4,795 | $195,600 | $0 | $0 |
| 2023 | $4,955 | $168,000 | $0 | $0 |
| 2022 | $4,565 | $138,600 | $0 | $0 |
| 2021 | $4,459 | $128,600 | $0 | $0 |
| 2020 | $4,071 | $122,400 | $0 | $0 |
| 2019 | $4,163 | $115,200 | $0 | $0 |
| 2018 | $4,087 | $112,700 | $0 | $0 |
| 2017 | $3,981 | $107,600 | $0 | $0 |
| 2016 | $3,837 | $101,800 | $0 | $0 |
| 2015 | $3,782 | $101,800 | $0 | $0 |
| 2013 | -- | $98,700 | $0 | $0 |
Agents Affiliated with this Home
-
Patrick Schaefer

Seller's Agent in 2025
Patrick Schaefer
Five Star Real Estate (Ada)
(616) 581-7580
1 in this area
199 Total Sales
-
Jasen Schaefer
J
Seller Co-Listing Agent in 2025
Jasen Schaefer
Five Star Real Estate (Ada)
(616) 425-7600
1 in this area
26 Total Sales
-
Todd Buskard

Buyer's Agent in 2025
Todd Buskard
Buskard Group Real Estate
(616) 292-8382
2 in this area
133 Total Sales
Map
Source: Southwestern Michigan Association of REALTORS®
MLS Number: 24063184
APN: 41-17-32-476-016
- 3394 Chestnut Ridge Dr SW
- 5845 Nile Dr SW
- 5692 Nile Dr SW
- 5643 Ivanrest Ave SW
- 5629 Courtney Lynn Ct
- 5641 Courtney Lynn Ct
- 5667 Courtney Lynn Ct
- 5863 Looking Glass Dr
- 3019 Lady Slipper Dr SW
- 5846 Hemlock Dr SW
- 5874 Hemlock Dr SW
- 5820 Hemlock Dr SW
- 5862 Hemlock Dr SW
- 5820 Hemlock Dr Unit SW
- 5665 Koster Dr SW
- 5863 Looking Glass Dr SW
- 5863 Looking Glass Dr SW
- 5681 Bethanne Dr SW
- 5670 Bethanne Dr SW
- 3268 64th St SW
