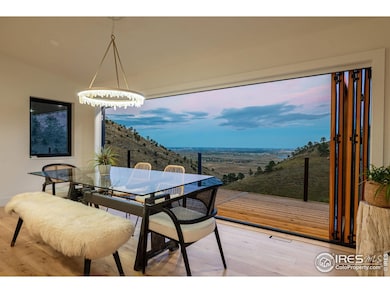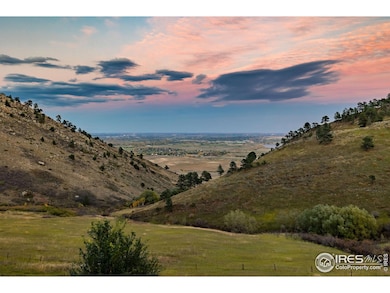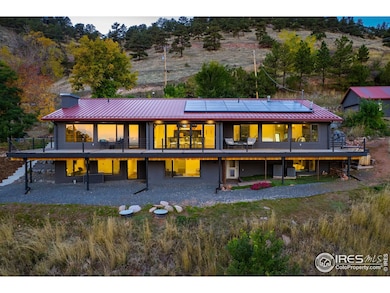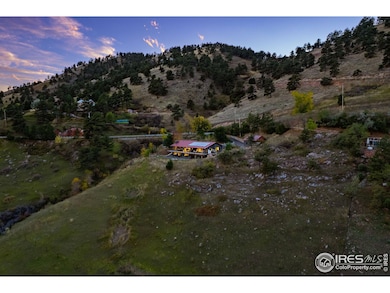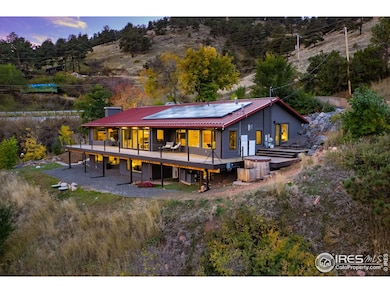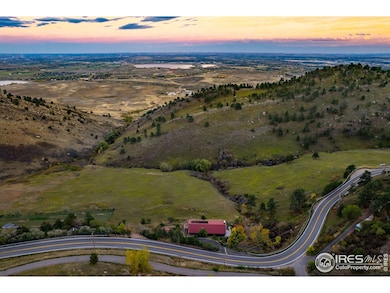5880 Olde Stage Rd Boulder, CO 80302
Foothills NeighborhoodEstimated payment $12,902/month
Highlights
- Media Room
- Spa
- City View
- Foothill Elementary School Rated A
- Solar Power System
- 4.23 Acre Lot
About This Home
This beautifully updated custom 3BD/3BA home on 4+ acres is a once-in-a-lifetime property with an expansive indoor-outdoor layout, exceptional privacy and unmatched views that stretch on forever. Inside the nearly 4,000SF home, tall ceilings with recessed lighting soar above solid oak floors, custom millwork, and high-efficiency windows. A gracious foyer opens to a seamless open layout that puts the property's world-class views front and center. Large living room and family room wings invite you to relax and unwind alongside fireplaces and wraparound windows. In between, the dining area's foldable glass doors open entirely to a wide east-facing deck. Chefs will love the open gourmet kitchen's wood finishes, marbled soapstone counters and glossy white cabinetry. A fleet of upscale appliances makes cooking a joy, while the wide island/breakfast bar is perfect for meal prep and casual meals. Outside, this special property is graced by extraordinary, unimpeded gap views that reach across acres of open space and hillsides, all the way to the Boulder Reservoir. Lounge on the wraparound deck and patio, soak in the built-in hot tub, and toast s'mores in the fire pit area. Native landscaping, a tranquil pond, and bocce ball court combine natural beauty with outdoor leisure, while the home's ideal position adds a peaceful sense of seclusion. Luxurious accommodations begin with a spacious main-level primary suite with outdoor access, a walk-in custom closet and a serene spa bathroom with a soaking tub and shower. A secondary suite boasts a stylish semi-private bath, and a sun-kissed laundry room completes the first floor. Head to the walkout lower level to find a flexible layout including a third bedroom, bathroom, office, fitness space, storage, and an additional living space. Solar array, two Tesla Powerwalls, central HVAC, long driveway and detached two-car garage. Coveted, close-in mountain location 10 minutes from Broadway and 15 minutes from Pearl Street/Downtown.
Home Details
Home Type
- Single Family
Est. Annual Taxes
- $9,358
Year Built
- Built in 1991
Parking
- 2 Car Detached Garage
- Garage Door Opener
Home Design
- Contemporary Architecture
- Wood Frame Construction
- Metal Roof
Interior Spaces
- 3,969 Sq Ft Home
- 2-Story Property
- Open Floorplan
- Bar Fridge
- Cathedral Ceiling
- Recessed Lighting
- Multiple Fireplaces
- Gas Fireplace
- Double Pane Windows
- Great Room with Fireplace
- Family Room
- Living Room with Fireplace
- Dining Room
- Media Room
- City Views
Kitchen
- Eat-In Kitchen
- Electric Oven or Range
- Dishwasher
- Kitchen Island
- Disposal
Flooring
- Wood
- Carpet
Bedrooms and Bathrooms
- 3 Bedrooms
- Walk-In Closet
- Primary Bathroom is a Full Bathroom
- Soaking Tub
Laundry
- Laundry Room
- Laundry on main level
- Dryer
- Washer
Basement
- Walk-Out Basement
- Basement Fills Entire Space Under The House
- Crawl Space
Home Security
- Radon Detector
- Fire and Smoke Detector
Outdoor Features
- Spa
- Deck
- Patio
Schools
- Foothill Elementary School
- Centennial Middle School
- Boulder High School
Utilities
- Forced Air Heating and Cooling System
- Septic System
Additional Features
- Solar Power System
- 4.23 Acre Lot
Community Details
- No Home Owners Association
- Foothills Subdivision
Listing and Financial Details
- Assessor Parcel Number R0033627
Map
Home Values in the Area
Average Home Value in this Area
Tax History
| Year | Tax Paid | Tax Assessment Tax Assessment Total Assessment is a certain percentage of the fair market value that is determined by local assessors to be the total taxable value of land and additions on the property. | Land | Improvement |
|---|---|---|---|---|
| 2025 | $9,358 | $98,250 | $18,856 | $79,394 |
| 2024 | $9,358 | $98,250 | $18,856 | $79,394 |
| 2023 | $9,014 | $102,443 | $22,063 | $84,065 |
| 2022 | $7,102 | $73,725 | $15,401 | $58,324 |
| 2021 | $6,766 | $75,847 | $15,844 | $60,003 |
| 2020 | $5,913 | $65,573 | $16,159 | $49,414 |
| 2019 | $5,826 | $65,573 | $16,159 | $49,414 |
| 2018 | $5,293 | $58,982 | $15,264 | $43,718 |
| 2017 | $5,133 | $65,208 | $16,875 | $48,333 |
| 2016 | $4,591 | $59,198 | $15,442 | $43,756 |
| 2015 | $4,356 | $55,696 | $14,965 | $40,731 |
| 2014 | $4,202 | $55,696 | $14,965 | $40,731 |
Property History
| Date | Event | Price | List to Sale | Price per Sq Ft | Prior Sale |
|---|---|---|---|---|---|
| 10/23/2025 10/23/25 | For Sale | $2,300,000 | +15.0% | $579 / Sq Ft | |
| 10/10/2023 10/10/23 | Sold | $2,000,000 | -9.1% | $504 / Sq Ft | View Prior Sale |
| 06/21/2023 06/21/23 | For Sale | $2,200,000 | +148.9% | $554 / Sq Ft | |
| 04/22/2019 04/22/19 | Off Market | $884,000 | -- | -- | |
| 01/22/2018 01/22/18 | Sold | $884,000 | -9.3% | $217 / Sq Ft | View Prior Sale |
| 12/23/2017 12/23/17 | Pending | -- | -- | -- | |
| 06/22/2017 06/22/17 | For Sale | $975,000 | -- | $239 / Sq Ft |
Purchase History
| Date | Type | Sale Price | Title Company |
|---|---|---|---|
| Special Warranty Deed | $2,000,000 | Land Title | |
| Warranty Deed | $884,000 | Heritage Title Co | |
| Deed | -- | None Available | |
| Deed | -- | None Available | |
| Interfamily Deed Transfer | -- | None Available | |
| Interfamily Deed Transfer | -- | None Available | |
| Interfamily Deed Transfer | -- | None Available | |
| Interfamily Deed Transfer | -- | None Available |
Mortgage History
| Date | Status | Loan Amount | Loan Type |
|---|---|---|---|
| Previous Owner | $707,200 | New Conventional |
Source: IRES MLS
MLS Number: 1046041
APN: 1461020-00-057
- 6041 Olde Stage Rd
- 6183 Red Hill Rd
- 5505 Olde Stage Rd
- 6365 Red Hill Rd
- 5384 Olde Stage Rd
- 6521 Olde Stage Rd
- 6109 Red Hill Rd
- 1440 Reed Ranch Rd
- 2345 Point of Pines Dr
- 228 Lion Point
- 301 Valley Ln
- 5318 5th St Unit D
- 524 Cutter Ln
- 555 Laramie Blvd
- 5081 5th St
- 695 Cutter Ln
- 5060 Pierre St Unit E
- 5060 Pierre St Unit B
- 911 Laramie Blvd Unit B
- 5048 Ralston St Unit K
- 4730-4790 Broadway
- 4560 13th St
- 995 Quince Ave
- 777 Poplar Ave Unit 767
- 1580 Redwood Ave
- 1500 Orchard Ave
- 445 Grape Ave Unit 1
- 2728 Northbrook Place
- 3215 9th St
- 3850 Paseo Del Prado St Unit 12
- 3644 Hazelwood Ct
- 1245 Elder Ave
- 2640 Juniper Ave Unit 1
- 2734 Juniper Ave
- 2850 Kalmia Ave
- 1240 Cedar Ave
- 415 Alpine Ave Unit 415 Alpine Avenue
- 2702 6th St
- 2940 19th St
- 2820 Hibiscus Ave

