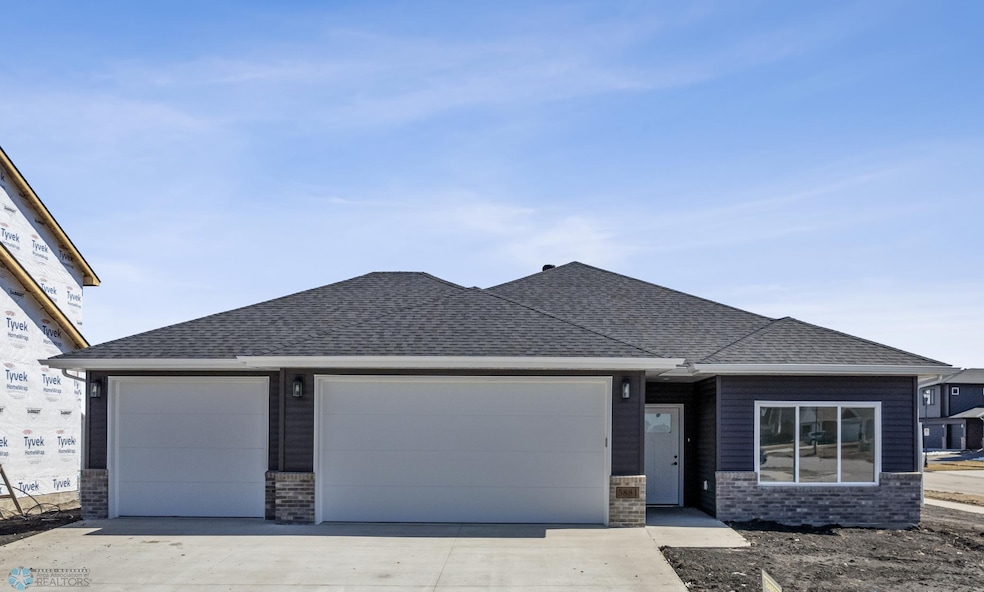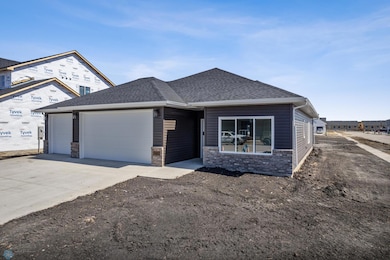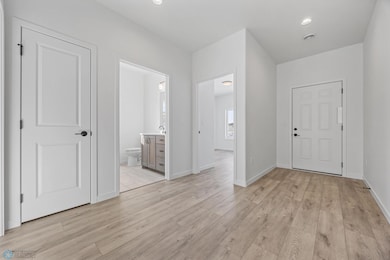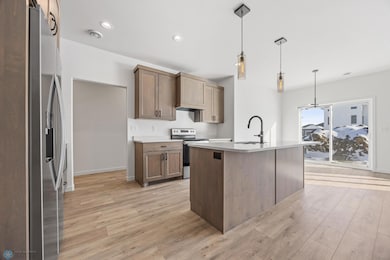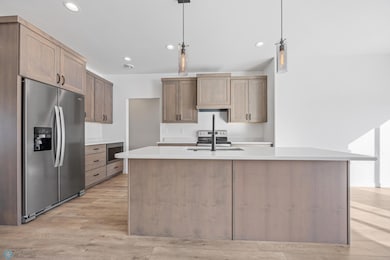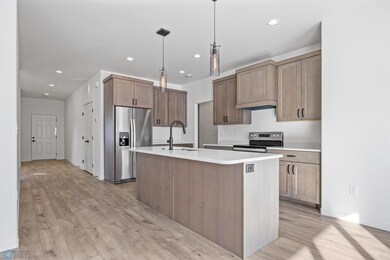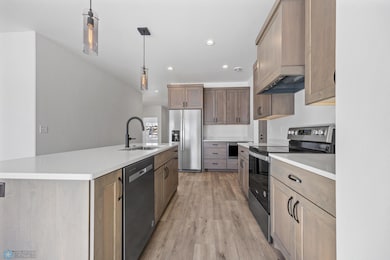5881 11th St W West Fargo, ND 58078
The Wilds NeighborhoodEstimated payment $2,438/month
Total Views
29,541
3
Beds
2
Baths
1,671
Sq Ft
$269
Price per Sq Ft
Highlights
- New Construction
- Mud Room
- Walk-In Pantry
- Legacy Elementary School Rated A-
- No HOA
- Stainless Steel Appliances
About This Home
HOLIDAY PROMO: Builder has reduced this home by $33,000 for a limited time! Or secure 2025 pricing for a spring build plus lock in a $25,000 additional promotion to use as you wish! Completed "Dutton" floor plan with main level everything! No-step entry into this 3 bedroom, 2 bath slab-on-grade patio home with 3 stall garage (floor heat roughed-in!). Beautiful kitchen opens to living with fireplace and dining with patio door to backyard. Large island and walk-in pantry. Owner's suite has private bath with custom tiled shower, double sinks and walk-in closet. Move-in ready!
Home Details
Home Type
- Single Family
Est. Annual Taxes
- $759
Year Built
- Built in 2024 | New Construction
Lot Details
- 8,820 Sq Ft Lot
- Lot Dimensions are 70 x 126
Parking
- 3 Car Attached Garage
- Insulated Garage
- Garage Door Opener
Home Design
- Slab Foundation
- Vinyl Siding
Interior Spaces
- 1,671 Sq Ft Home
- 1-Story Property
- Electric Fireplace
- Mud Room
- Living Room with Fireplace
- Dining Room
- Utility Room
- Utility Room Floor Drain
Kitchen
- Walk-In Pantry
- Cooktop
- Microwave
- Dishwasher
- Stainless Steel Appliances
- Disposal
Bedrooms and Bathrooms
- 3 Bedrooms
- En-Suite Bathroom
Laundry
- Laundry Room
- Washer and Dryer Hookup
Accessible Home Design
- No Interior Steps
- Accessible Pathway
- Stepless Entry
Utilities
- Forced Air Heating and Cooling System
- Electric Water Heater
Community Details
- No Home Owners Association
- Built by DABBERT CUSTOM HOMES
- The Wilds Community
- The Wilds 21St Addition Subdivision
Listing and Financial Details
- Assessor Parcel Number 02584502100000
Map
Create a Home Valuation Report for This Property
The Home Valuation Report is an in-depth analysis detailing your home's value as well as a comparison with similar homes in the area
Home Values in the Area
Average Home Value in this Area
Tax History
| Year | Tax Paid | Tax Assessment Tax Assessment Total Assessment is a certain percentage of the fair market value that is determined by local assessors to be the total taxable value of land and additions on the property. | Land | Improvement |
|---|---|---|---|---|
| 2024 | $2,043 | $29,100 | $29,100 | $0 |
| 2023 | $2,042 | $29,100 | $29,100 | $0 |
| 2022 | $1,393 | $8,500 | $8,500 | $0 |
| 2021 | $992 | $500 | $500 | $0 |
Source: Public Records
Property History
| Date | Event | Price | List to Sale | Price per Sq Ft |
|---|---|---|---|---|
| 08/14/2025 08/14/25 | Price Changed | $449,900 | -5.3% | $269 / Sq Ft |
| 05/01/2025 05/01/25 | Price Changed | $474,900 | -1.7% | $284 / Sq Ft |
| 02/07/2025 02/07/25 | For Sale | $482,900 | -- | $289 / Sq Ft |
Source: NorthstarMLS
Source: NorthstarMLS
MLS Number: 6657704
APN: 02-5845-02100-000
Nearby Homes
- 5869 11th St W
- 5868 Ellis Dr W
- 1107 60th Ave W
- 5851 11th St W
- Lilah Plan at The Wilds - The Wilds-21st Addition
- Valhalla Plan at The Wilds - The Wilds-21st Addition
- Ava Plan at The Wilds - The Wilds-21st Addition
- Mia Plan at The Wilds - The Wilds-21st Addition
- Dutton Plan at The Wilds - The Wilds-21st Addition
- Cypress Plan at The Wilds - The Wilds-21st Addition
- Sarah Plan at The Wilds - The Wilds-21st Addition
- Pinehurst Plan at The Wilds - The Wilds-21st Addition
- Arcadia Plan at The Wilds - The Wilds-21st Addition
- Cascade Plan at The Wilds - The Wilds-21st Addition
- Maggie Plan at The Wilds - The Wilds-21st Addition
- Sienna Plan at The Wilds - The Wilds-21st Addition
- Ashbury Plan at The Wilds - The Wilds-21st Addition
- Riviera Plan at The Wilds - The Wilds-21st Addition
- Rosewood Plan at The Wilds - The Wilds-21st Addition
- Oakmont Plan at The Wilds - The Wilds-21st Addition
- 1001 60th Ave W
- 5476 Lori Ln W
- 6751 66th Ave S
- 6747 66th Ave S
- 6733 67th Ave S
- 6715 66th Ave S
- 6718 68th St S
- 7994 Jacks Way
- 3412 5th St W
- 3435 5th St W
- 639 33rd Ave W
- 3900 S 56th St
- 3252 6th St W
- 4742 50th Ave S
- 360 32nd Ave W
- 4685 49th Ave S
- 4960 47th St S
- 5652 36th Ave S
- 4901 44th Ave S
- 3150 Sheyenne St
