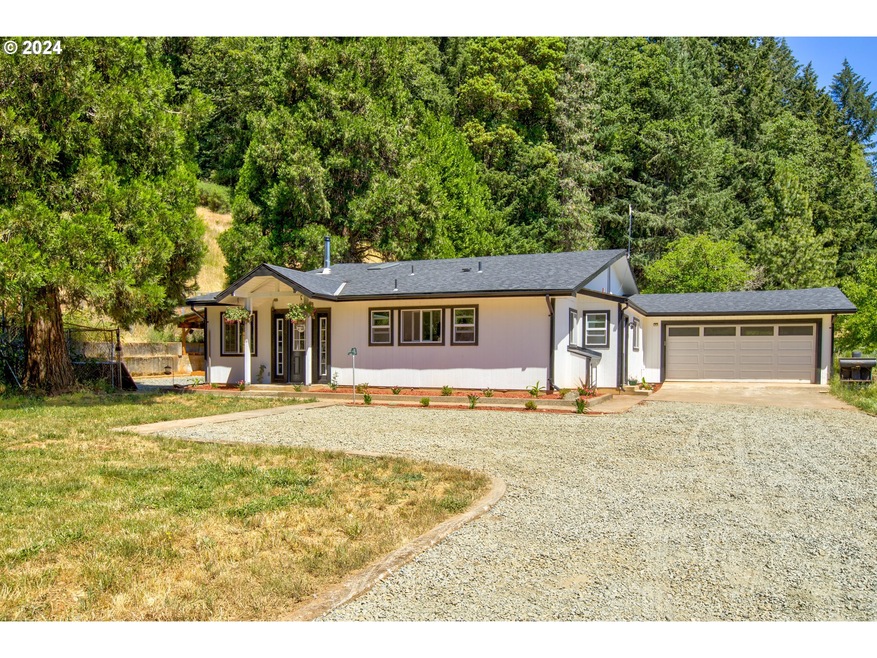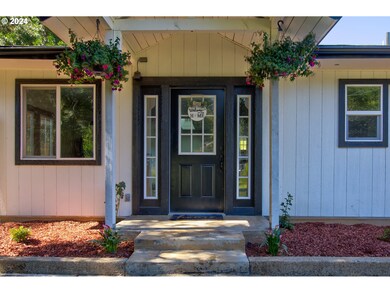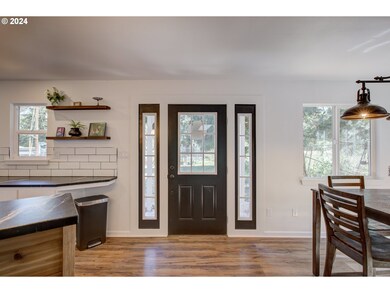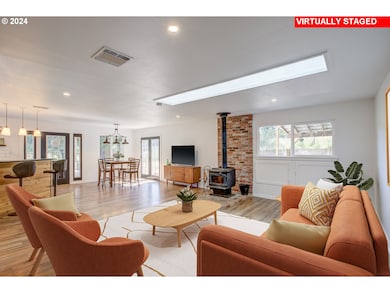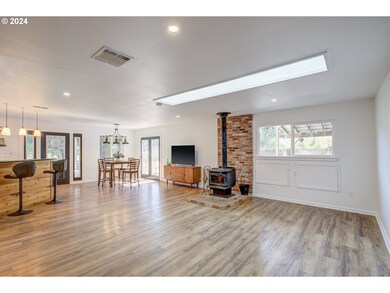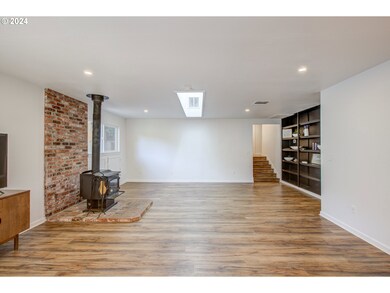
$329,900
- 2 Beds
- 1 Bath
- 1,470 Sq Ft
- 84 Barton Rd
- Glendale, OR
You have found your new home! This charming home is situated on over 4.5 flat acres with some frontage on Cow Creek. The home is like new, with new roofing, flooring, windows, interior and exterior paint, plumbing, electrical, fixtures, appliances... the list goes on. The parcel is a wonderful combination of pasture and forest, with some recently cleared area. Water rights could be available from
Rich Raynor Heritage Real Estate
