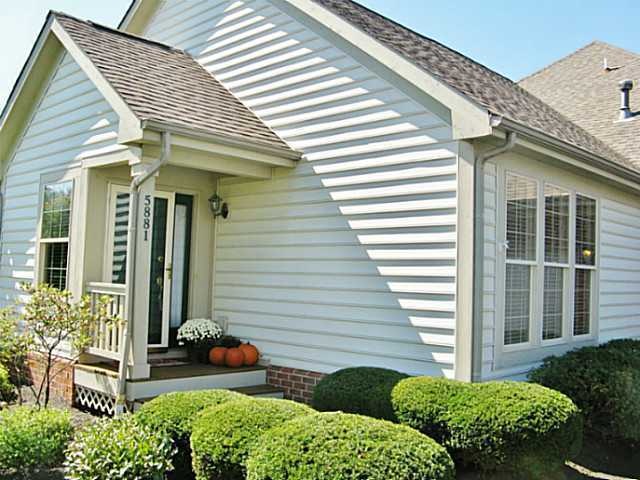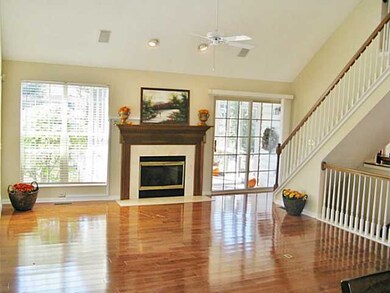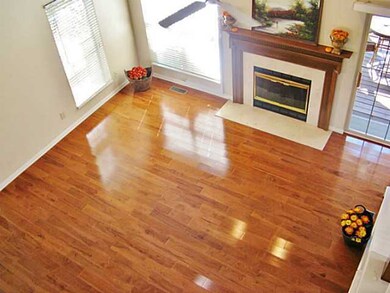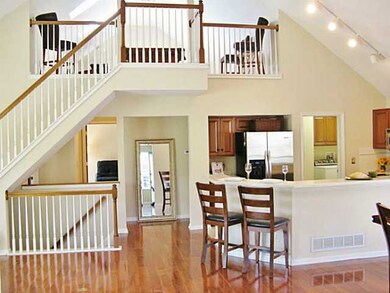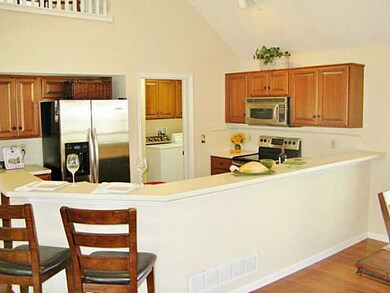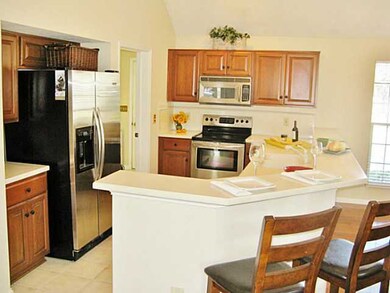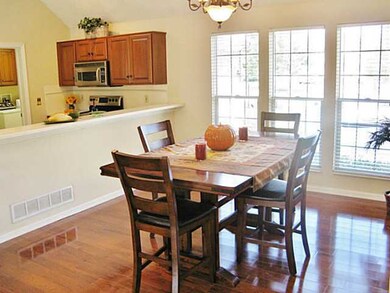
5881 Dunabbey Loop Unit 5881 Dublin, OH 43017
Highlights
- Ranch Style House
- Whirlpool Bathtub
- End Unit
- Wyandot Elementary School Rated A+
- Loft
- Great Room
About This Home
As of May 2022Stunning private end unit located next to open green space. Beautiful hdwd floors, cherry cabinets, stainless appliances, abundant windows bring in lots of natural light. Huge loft area overlooking Great Room. Luxurious Master Suite with private deck access. Finished LL Rec Rm with full bath. Large screened porch off great room leads to paver patio.
Last Agent to Sell the Property
Michael Snyder
RE/MAX Premier Choice Listed on: 04/26/2013
Property Details
Home Type
- Condominium
Year Built
- Built in 1998
Lot Details
- End Unit
- 1 Common Wall
- Irrigation
HOA Fees
- $295 Monthly HOA Fees
Home Design
- Ranch Style House
- Brick Exterior Construction
- Block Foundation
- Vinyl Siding
Interior Spaces
- 2,284 Sq Ft Home
- Gas Log Fireplace
- Insulated Windows
- Great Room
- Loft
- Screened Porch
- Home Security System
- Laundry on main level
Kitchen
- Electric Range
- Microwave
- Dishwasher
Flooring
- Carpet
- Ceramic Tile
Bedrooms and Bathrooms
- 2 Main Level Bedrooms
- Whirlpool Bathtub
Basement
- Partial Basement
- Recreation or Family Area in Basement
- Crawl Space
Parking
- Attached Garage
- Side or Rear Entrance to Parking
- Shared Driveway
Outdoor Features
- Patio
Utilities
- Humidifier
- Forced Air Heating and Cooling System
- Heating System Uses Gas
Listing and Financial Details
- Home warranty included in the sale of the property
- Assessor Parcel Number 273-009781
Community Details
Overview
- $420 Capital Contribution Fee
- Association fees include lawn care, insurance, sewer, water, snow removal
- $150 HOA Transfer Fee
- Association Phone (614) 781-0055
- Laura Neidig HOA
- On-Site Maintenance
Recreation
- Snow Removal
Ownership History
Purchase Details
Home Financials for this Owner
Home Financials are based on the most recent Mortgage that was taken out on this home.Purchase Details
Home Financials for this Owner
Home Financials are based on the most recent Mortgage that was taken out on this home.Purchase Details
Purchase Details
Home Financials for this Owner
Home Financials are based on the most recent Mortgage that was taken out on this home.Purchase Details
Home Financials for this Owner
Home Financials are based on the most recent Mortgage that was taken out on this home.Purchase Details
Purchase Details
Home Financials for this Owner
Home Financials are based on the most recent Mortgage that was taken out on this home.Purchase Details
Home Financials for this Owner
Home Financials are based on the most recent Mortgage that was taken out on this home.Similar Homes in Dublin, OH
Home Values in the Area
Average Home Value in this Area
Purchase History
| Date | Type | Sale Price | Title Company |
|---|---|---|---|
| Warranty Deed | $406,800 | Great American Title | |
| Fiduciary Deed | $299,000 | World Class Title Ag Og Hoio | |
| Interfamily Deed Transfer | -- | None Available | |
| Warranty Deed | $257,000 | Commerce Park Title Agency | |
| Warranty Deed | $255,000 | Real Living | |
| Interfamily Deed Transfer | -- | -- | |
| Survivorship Deed | $249,000 | Stewart Title Agency Of Colu | |
| Warranty Deed | $247,500 | Stewart Title |
Mortgage History
| Date | Status | Loan Amount | Loan Type |
|---|---|---|---|
| Previous Owner | $40,000 | Future Advance Clause Open End Mortgage | |
| Previous Owner | $243,000 | New Conventional | |
| Previous Owner | $210,000 | New Conventional | |
| Previous Owner | $194,500 | Adjustable Rate Mortgage/ARM | |
| Previous Owner | $155,480 | New Conventional | |
| Previous Owner | $50,000 | Credit Line Revolving | |
| Previous Owner | $204,000 | New Conventional | |
| Previous Owner | $75,000 | Unknown | |
| Previous Owner | $199,200 | No Value Available | |
| Previous Owner | $75,000 | No Value Available |
Property History
| Date | Event | Price | Change | Sq Ft Price |
|---|---|---|---|---|
| 05/13/2022 05/13/22 | Sold | $406,740 | +36.0% | $180 / Sq Ft |
| 04/21/2022 04/21/22 | Pending | -- | -- | -- |
| 06/26/2017 06/26/17 | Sold | $299,000 | +0.1% | $131 / Sq Ft |
| 05/27/2017 05/27/17 | Pending | -- | -- | -- |
| 04/18/2017 04/18/17 | For Sale | $298,700 | +16.2% | $131 / Sq Ft |
| 12/06/2013 12/06/13 | Sold | $257,000 | -4.3% | $113 / Sq Ft |
| 11/06/2013 11/06/13 | Pending | -- | -- | -- |
| 04/26/2013 04/26/13 | For Sale | $268,500 | -- | $118 / Sq Ft |
Tax History Compared to Growth
Tax History
| Year | Tax Paid | Tax Assessment Tax Assessment Total Assessment is a certain percentage of the fair market value that is determined by local assessors to be the total taxable value of land and additions on the property. | Land | Improvement |
|---|---|---|---|---|
| 2024 | $8,835 | $135,980 | $29,750 | $106,230 |
| 2023 | $8,712 | $135,975 | $29,750 | $106,225 |
| 2022 | $7,228 | $100,660 | $17,920 | $82,740 |
| 2021 | $6,458 | $100,660 | $17,920 | $82,740 |
| 2020 | $6,511 | $100,660 | $17,920 | $82,740 |
| 2019 | $6,628 | $91,500 | $16,280 | $75,220 |
| 2018 | $6,736 | $91,500 | $16,280 | $75,220 |
| 2017 | $6,168 | $91,500 | $16,280 | $75,220 |
| 2016 | $6,072 | $85,230 | $16,630 | $68,600 |
| 2015 | $6,111 | $85,230 | $16,630 | $68,600 |
| 2014 | $6,119 | $85,230 | $16,630 | $68,600 |
| 2013 | $3,469 | $85,225 | $16,625 | $68,600 |
Agents Affiliated with this Home
-
R
Seller's Agent in 2022
Robert Clawson
Keller Williams Consultants
-
K
Buyer's Agent in 2022
Kevin Knebel
Defined Real Estate Solutions
-

Seller's Agent in 2017
Keith Sharick
Howard Hanna Real Estate Svcs
(614) 390-9317
-
M
Buyer's Agent in 2017
Melissa Barr
Keller Williams Greater Cols
-
M
Seller's Agent in 2013
Michael Snyder
RE/MAX
-
Kimberly Cordle
K
Buyer's Agent in 2013
Kimberly Cordle
Coldwell Banker Realty
(614) 880-0808
4 Total Sales
Map
Source: Columbus and Central Ohio Regional MLS
MLS Number: 213014175
APN: 273-009781
- 5953 Dunabbey Loop Unit 5953
- 5899 Dunabbey Loop
- 7667 Wryneck Dr
- 7756 Fulmar Dr
- 6045 Glenbarr Place Unit 6045
- 7726 Quetzal Dr
- 5769 Finnegan Ct
- 9102 Moors Place N
- 5599 Dublinshire Dr
- 5743 Desmond Ct
- 5423 Fawnbrook Ln
- 8039 Crossgate Ct S
- 7779 Bartles Ave Unit 1
- 7180 Schoolcraft Dr
- 8397 Greenside Dr
- 8547 Pitlochry Ct
- 7195 Dominick Ct
- 5754 Loch Maree Ct
- 8536 Cartney Ct
- 8544 Cartney Ct
