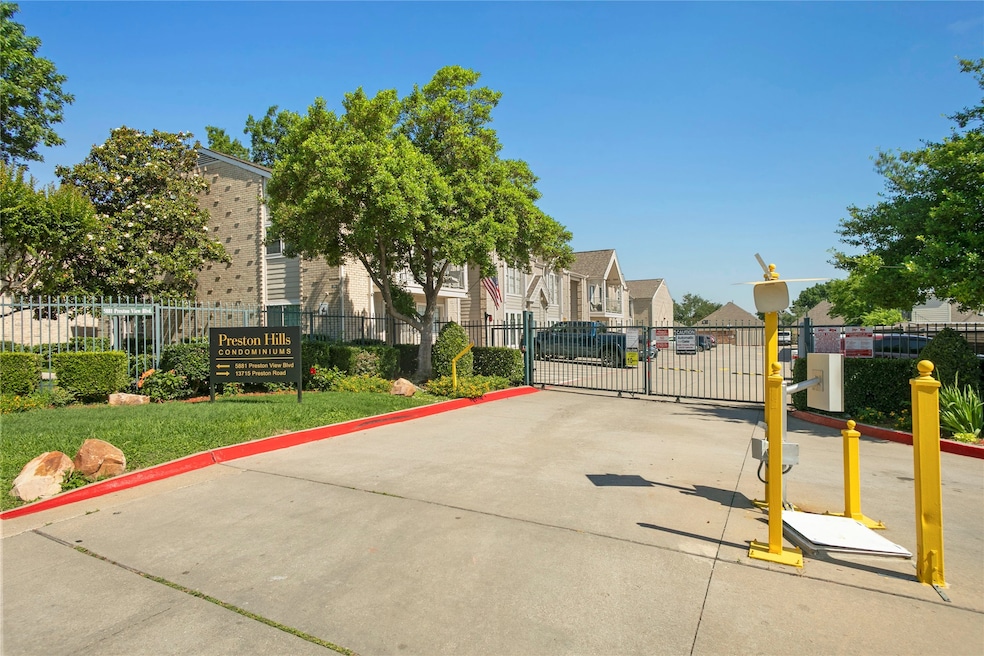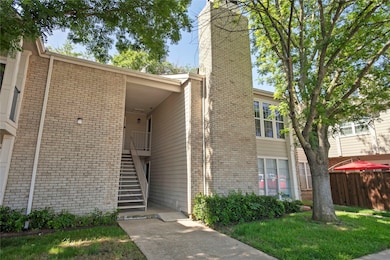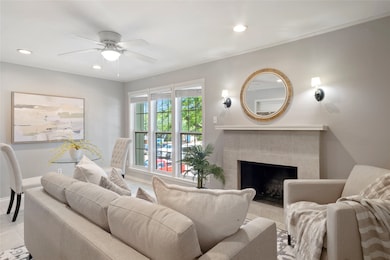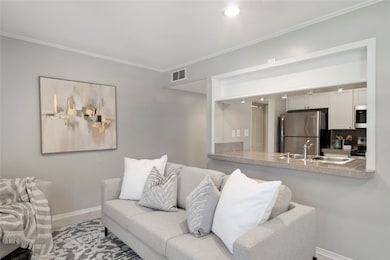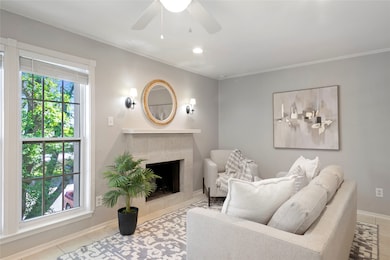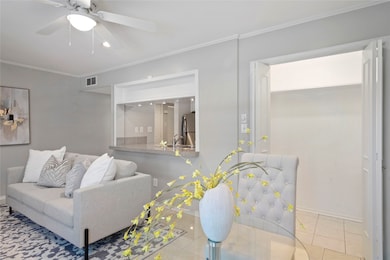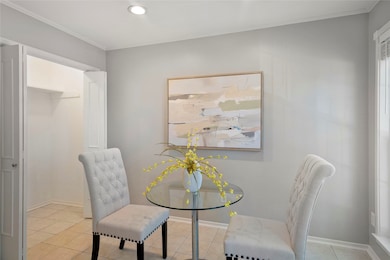
5881 Preston View Blvd Unit 220 Dallas, TX 75240
Dallas Midtown NeighborhoodEstimated payment $1,415/month
Highlights
- Gated Community
- Community Pool
- Walk-In Closet
- Traditional Architecture
- Balcony
- Tile Countertops
About This Home
Lovely 2nd floor, 1 bedroom, 1 bathroom unit in desirable Preston Hills Condominium Community! EXCELLENT LOCATION blocks from 635 LBJ, close to Dallas North Tollway & 75 Central! Minutes from Village on Parkway, TONS of trendy restaurants, Whole Foods, AMC Theater, & boutique shopping. Close to Addison's Restaurant Row & Galleria Dallas, Trader Joe's, Target, and COSTCO. Quaint, well maintained complex has mature trees and walking paths, olympic size swimming pool (just resurfaced). Cozy unit has stainless steel appliances, ceiling fans, luxury vinyl floor in the bedroom, and tile flooring throughout. New cabinet doors and slow-close drawers in the kitchen. Bedroom balcony overlooks lush, peaceful courtyard. Full-size front loading stackable washer & dryer. Laundromat onsite, too. Commercial electric through HOA. HOA has weight limit for pets. One assigned carport. Visitor parking available. Listing Broker is the owner.
Listing Agent
Deborah France
France Properties Realty Brokerage Phone: 972-742-9933 License #0518529
Property Details
Home Type
- Condominium
Est. Annual Taxes
- $3,544
Year Built
- Built in 1968
HOA Fees
- $292 Monthly HOA Fees
Home Design
- Traditional Architecture
- Brick Exterior Construction
Interior Spaces
- 632 Sq Ft Home
- 1-Story Property
- Ceiling Fan
- Wood Burning Fireplace
- Window Treatments
Kitchen
- Electric Range
- Microwave
- Dishwasher
- Tile Countertops
- Disposal
Flooring
- Ceramic Tile
- Vinyl Plank
Bedrooms and Bathrooms
- 1 Bedroom
- Walk-In Closet
- 1 Full Bathroom
Laundry
- Laundry in Hall
- Dryer
- Washer
Home Security
Parking
- 1 Carport Space
- Assigned Parking
Outdoor Features
- Balcony
Schools
- Pershing Elementary School
- Hillcrest High School
Utilities
- Central Heating and Cooling System
- Underground Utilities
Listing and Financial Details
- Legal Lot and Block 1 / 7414
- Assessor Parcel Number 0029N860001800220
Community Details
Overview
- Association fees include all facilities, management, insurance, internet, ground maintenance, maintenance structure, sewer, trash, water
- Preston Hills Association
- Preston Hills Condos Subdivision
Recreation
- Community Pool
Security
- Gated Community
- Fire and Smoke Detector
Map
Home Values in the Area
Average Home Value in this Area
Tax History
| Year | Tax Paid | Tax Assessment Tax Assessment Total Assessment is a certain percentage of the fair market value that is determined by local assessors to be the total taxable value of land and additions on the property. | Land | Improvement |
|---|---|---|---|---|
| 2023 | $3,157 | $137,560 | $34,700 | $102,860 |
| 2022 | $2,535 | $101,000 | $34,700 | $66,300 |
| 2021 | $2,751 | $104,280 | $34,700 | $69,580 |
| 2020 | $2,829 | $104,280 | $34,700 | $69,580 |
| 2019 | $2,877 | $101,120 | $34,700 | $66,420 |
| 2018 | $2,482 | $87,220 | $13,880 | $73,340 |
| 2017 | $2,372 | $87,220 | $13,880 | $73,340 |
| 2016 | $1,616 | $59,410 | $13,880 | $45,530 |
| 2015 | $1,300 | $55,620 | $13,880 | $41,740 |
| 2014 | $1,300 | $47,400 | $13,880 | $33,520 |
Property History
| Date | Event | Price | Change | Sq Ft Price |
|---|---|---|---|---|
| 05/24/2025 05/24/25 | For Sale | $147,900 | 0.0% | $234 / Sq Ft |
| 04/27/2024 04/27/24 | Rented | $1,295 | 0.0% | -- |
| 04/18/2024 04/18/24 | Under Contract | -- | -- | -- |
| 04/02/2024 04/02/24 | For Rent | $1,295 | -- | -- |
Similar Homes in Dallas, TX
Source: North Texas Real Estate Information Systems (NTREIS)
MLS Number: 20947283
APN: 0029N860001800220
- 5881 Preston View Blvd Unit 220
- 5881 Preston View Blvd Unit 121
- 6060 Preston Creek Dr
- 5840 Spring Valley Rd Unit 803
- 5950 Preston Valley Dr
- 5943 Preston Valley Dr
- 5951 Preston Valley Dr
- 6181 Preston Creek Ct
- 13411 Forestway Dr
- 13756 Danvers Dr
- 6121 Shadycliff Dr
- 6275 Preston Creek Dr
- 6209 Shadycliff Dr
- 5550 Spring Valley Rd Unit F12
- 5626 Preston Oaks Rd Unit 6B
- 5626 Preston Oaks Rd Unit 36B
- 5626 Preston Oaks Rd Unit 25D
- 5626 Preston Oaks Rd Unit 30B
- 5626 Preston Oaks Rd Unit 47D
- 5626 Preston Oaks Rd Unit 24B
