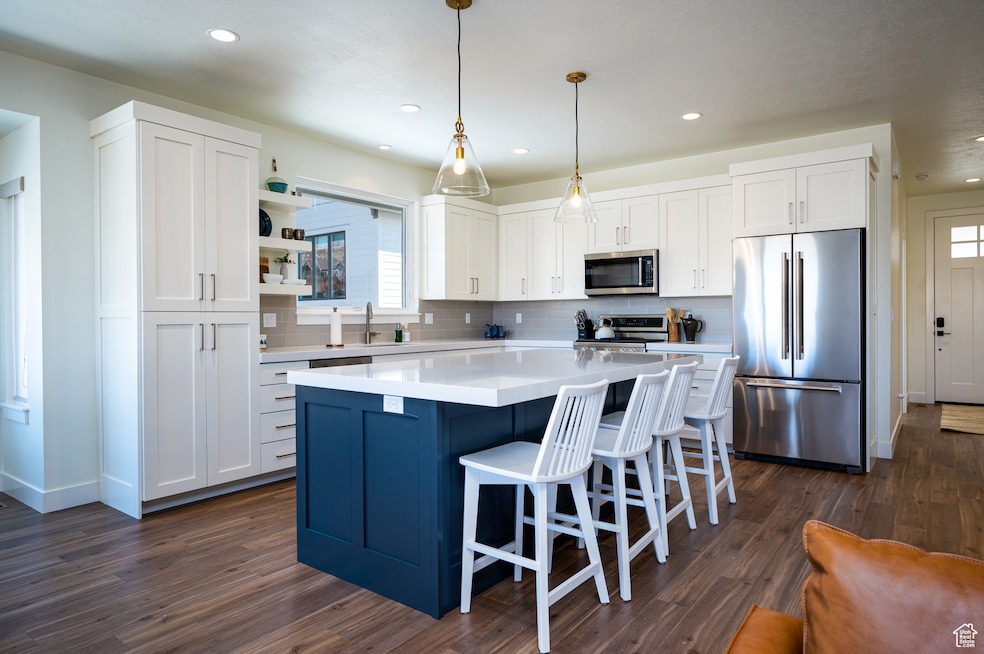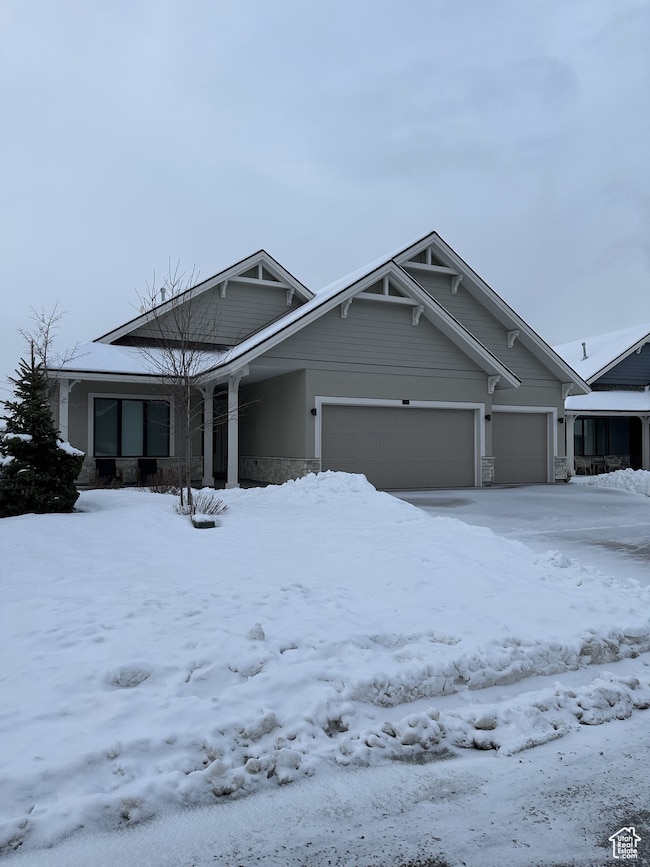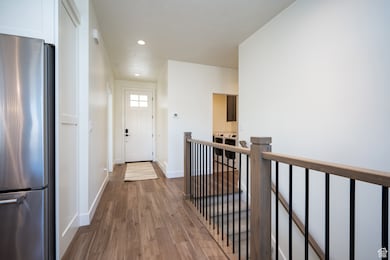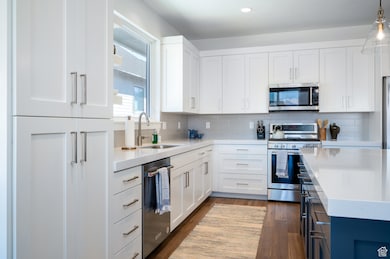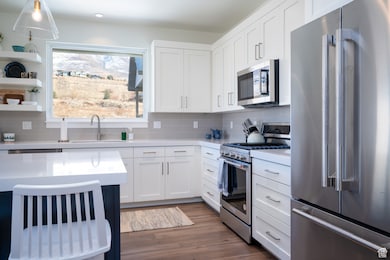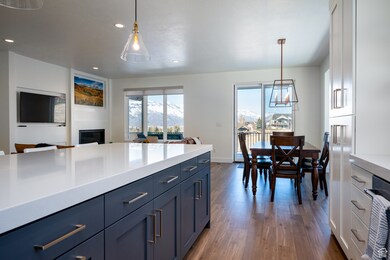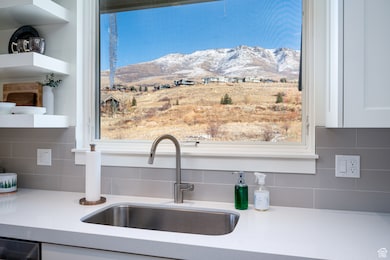Estimated payment $8,465/month
Highlights
- New Construction
- Mature Trees
- Clubhouse
- Valley Elementary School Rated A-
- Mountain View
- Rambler Architecture
About This Home
This "to be built" home is one of Trappers Ridge most popular floor plans- Telluride 4 with walkout basement. The home gives you main level living while allowing extra gathering space and rooms in the walkout lower level. Trappers Ridge community offers a convenient lifestyle with individual free standing homes. Community amenities include the clubhouse with exercise room, swimming pool, hot tub, walking trails, basketball, tennis and pickle ball courts. The interior photos are of a private home that was recently built in the community. This is just one of many floor plans that can be built on this amazing lot! Views of Ben Lomond Peak and Nordic Valley Ski area. You will enjoy 180 degree views. Call to find out more information.
Co-Listing Agent
Nathan Whitney
Watts Group Real Estate License #5654421
Home Details
Home Type
- Single Family
Est. Annual Taxes
- $9,375
Year Built
- Built in 2025 | New Construction
Lot Details
- 3,920 Sq Ft Lot
- Landscaped
- Sloped Lot
- Sprinkler System
- Mature Trees
- Property is zoned Single-Family, Short Term Rental Allowed
HOA Fees
- $263 Monthly HOA Fees
Parking
- 3 Car Attached Garage
Property Views
- Mountain
- Valley
Home Design
- Rambler Architecture
- Stone Siding
- Clapboard
- Asphalt
Interior Spaces
- 3,358 Sq Ft Home
- 2-Story Property
- Gas Log Fireplace
- Double Pane Windows
- Sliding Doors
- Entrance Foyer
- Electric Dryer Hookup
Kitchen
- Gas Range
- Free-Standing Range
- Microwave
- Granite Countertops
- Disposal
Flooring
- Wood
- Carpet
- Tile
Bedrooms and Bathrooms
- 5 Bedrooms | 3 Main Level Bedrooms
- Primary Bedroom on Main
- Walk-In Closet
- Bathtub With Separate Shower Stall
Basement
- Walk-Out Basement
- Basement Fills Entire Space Under The House
- Natural lighting in basement
Outdoor Features
- Covered Patio or Porch
Schools
- Valley Elementary School
- Snowcrest Middle School
- Weber High School
Utilities
- Forced Air Heating and Cooling System
- Natural Gas Connected
Listing and Financial Details
- Home warranty included in the sale of the property
- Assessor Parcel Number 22-381-0001
Community Details
Overview
- Trappers Ridge HOA, Phone Number (801) 678-9050
- Trappers Ridge Subdivision
Amenities
- Clubhouse
Recreation
- Community Pool
- Hiking Trails
Map
Home Values in the Area
Average Home Value in this Area
Property History
| Date | Event | Price | List to Sale | Price per Sq Ft |
|---|---|---|---|---|
| 02/02/2025 02/02/25 | For Sale | $1,415,000 | 0.0% | $421 / Sq Ft |
| 01/29/2025 01/29/25 | Off Market | -- | -- | -- |
| 01/31/2024 01/31/24 | For Sale | $1,415,000 | -- | $421 / Sq Ft |
Source: UtahRealEstate.com
MLS Number: 1978197
- 3435 Big Piney Dr
- 5937 E Big Horn Pkwy
- 5713 E Elkhorn Dr
- 5985 E Big Horn Pkwy Unit 137
- 5654 E Elkhorn Dr Unit 69
- 5448 Wapiti Cir Unit 38
- 3577 N Elkridge Trail
- 3545 N Elkridge Trail Unit 48
- 3717 N Red Hawk Cir Unit 21
- 5652 E Porcupine Ridge Dr
- 4032 Elk Ridge Trail Unit 109
- 5786 N Porcupine Ridge Dr E Unit 91
- 5235 E Moose Hollow Dr Unit 402
- 5491 E Alpen Glow St Unit 68
- 5563 E Alpen Glow St Unit 55
- 5511 E Alpen Glow St Unit 65
- 3911 N Zermatt St
- 5409 E Purple Sage Dr Unit 10
- 3887 Sunset Cir Unit 59
- 3643 N Huntsman Path Unit C301
- 4770 E 2650 N Unit B
- 4770 E 2650 N Unit A
- 5866 N Fork Rd
- 689 E 2300 N Unit Upstairs
- 1454 N Fowler Ave
- 934 E 490 N
- 1056 N Madison Ave
- 352 Harrison Blvd
- 2421 N 400 E Unit D7
- 1169 N Orchard Ave
- 1024 1st St
- 785 N Monroe Blvd
- 1800 E Canyon Rd
- 1750 N 400 E
- 1337 Cross St
- 200 E 2300 N
- 551 E 900 St N
- 1025 Tyler Ave
- 1450 Canyon Rd
- 645 Cattail Dr
