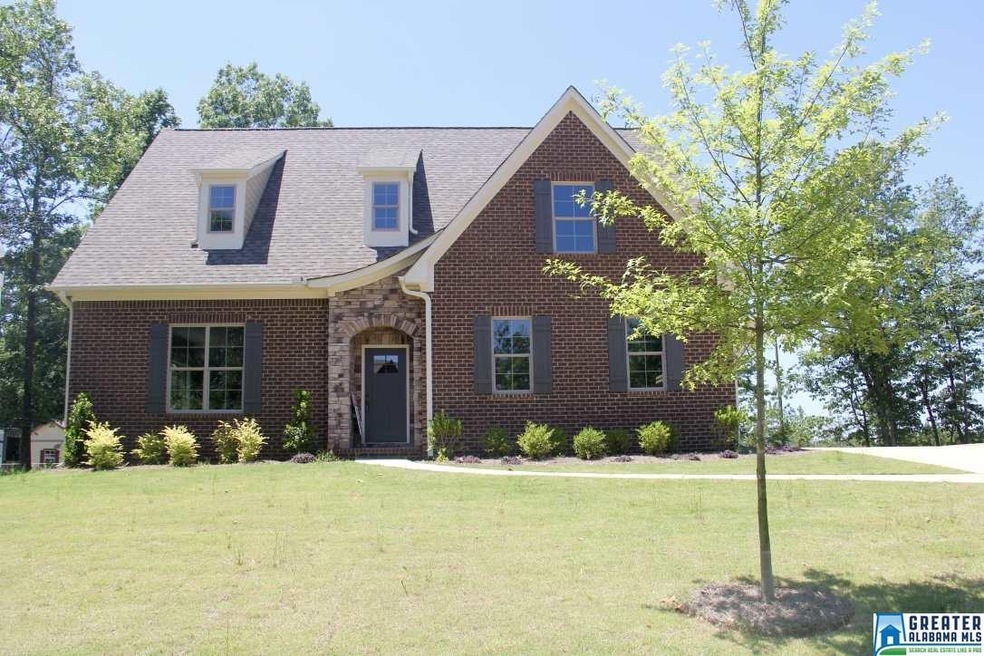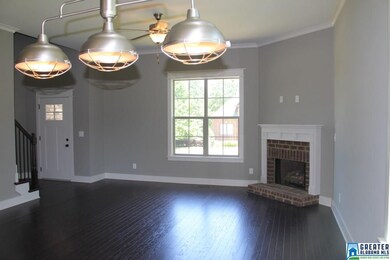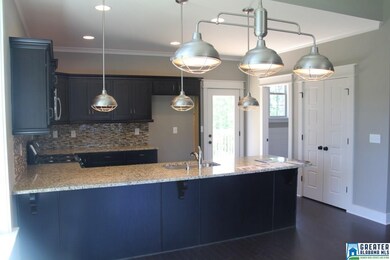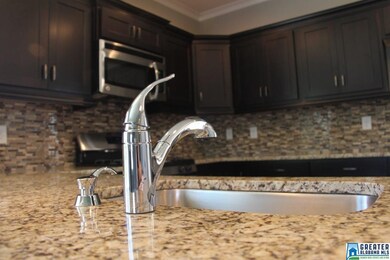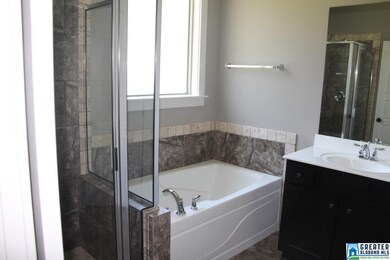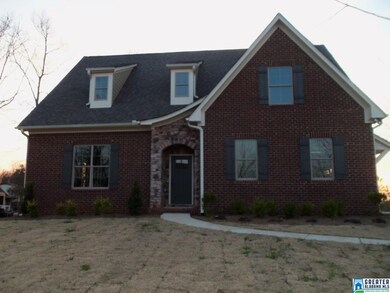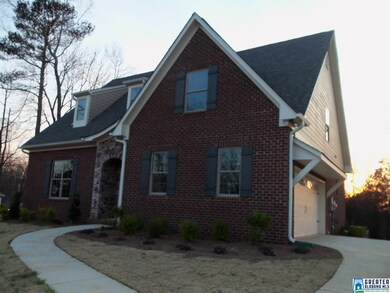
5882 Shades Run Ln Hoover, AL 35244
Estimated Value: $390,574 - $463,000
Highlights
- New Construction
- Deck
- Main Floor Primary Bedroom
- South Shades Crest Elementary School Rated A
- Wood Flooring
- Attic
About This Home
As of December 2016An impressive front entrance is achieved by the interesting gable roof line and beautiful stone entrance which welcomes you into this enchanting 4 bedroom, 2 1/2 bath home creating a feel of French Country design. Easy flow living is emphasized with the tasteful combination of hardwood floors in the main living areas adjacent to and opens into the chef's delight kitchen featuring abundant granite countertops,industrial pendant lights,stainless GE appliances, tile backsplash, a pantry and shaker cabinets. This urban, open design home is built from the most important perspective...yours. Enjoy watching the sunset from your over-sized grilling deck overlooking a beautiful back yard that leads into a natural wooded area with mature trees. The great room, complete with fireplace, is the central entertaining area of your home. Retreat to the master suite with a private bathroom, dual vanities, tile shower and garden tub
Last Agent to Sell the Property
Freida Zamiatala
RealtySouth-I459 Southwest License #90363 Listed on: 03/04/2016

Home Details
Home Type
- Single Family
Est. Annual Taxes
- $2,799
Year Built
- 2016
Lot Details
- Interior Lot
- Irregular Lot
- Few Trees
Parking
- 2 Car Attached Garage
- Garage on Main Level
- Side Facing Garage
- Driveway
- Off-Street Parking
Home Design
- Ridge Vents on the Roof
Interior Spaces
- 2-Story Property
- Crown Molding
- Smooth Ceilings
- Ceiling Fan
- Recessed Lighting
- Ventless Fireplace
- Self Contained Fireplace Unit Or Insert
- Gas Fireplace
- Double Pane Windows
- Great Room with Fireplace
- Breakfast Room
- Crawl Space
- Attic
Kitchen
- Breakfast Bar
- Stove
- Built-In Microwave
- Dishwasher
- Solid Surface Countertops
Flooring
- Wood
- Carpet
- Tile
Bedrooms and Bathrooms
- 4 Bedrooms
- Primary Bedroom on Main
- Walk-In Closet
- Split Vanities
- Bathtub and Shower Combination in Primary Bathroom
- Garden Bath
- Separate Shower
- Linen Closet In Bathroom
Laundry
- Laundry Room
- Laundry on main level
- Washer and Electric Dryer Hookup
Outdoor Features
- Deck
Utilities
- Two cooling system units
- Central Heating and Cooling System
- Two Heating Systems
- Heating System Uses Gas
- Underground Utilities
- Gas Water Heater
- Septic Tank
Listing and Financial Details
- Tax Lot 1
- Assessor Parcel Number 39-00-32-3-000-002.000
Ownership History
Purchase Details
Home Financials for this Owner
Home Financials are based on the most recent Mortgage that was taken out on this home.Similar Homes in the area
Home Values in the Area
Average Home Value in this Area
Purchase History
| Date | Buyer | Sale Price | Title Company |
|---|---|---|---|
| Woods Melissa C | $264,000 | -- |
Mortgage History
| Date | Status | Borrower | Loan Amount |
|---|---|---|---|
| Open | Woods Melissa Carol | $150,000 | |
| Closed | Woods Melissa C | $163,000 |
Property History
| Date | Event | Price | Change | Sq Ft Price |
|---|---|---|---|---|
| 12/16/2016 12/16/16 | Sold | $264,000 | -17.5% | $136 / Sq Ft |
| 10/18/2016 10/18/16 | Pending | -- | -- | -- |
| 03/04/2016 03/04/16 | For Sale | $319,900 | -- | $164 / Sq Ft |
Tax History Compared to Growth
Tax History
| Year | Tax Paid | Tax Assessment Tax Assessment Total Assessment is a certain percentage of the fair market value that is determined by local assessors to be the total taxable value of land and additions on the property. | Land | Improvement |
|---|---|---|---|---|
| 2024 | $2,799 | $38,980 | -- | -- |
| 2022 | $2,794 | $39,220 | $8,000 | $31,220 |
| 2021 | $2,389 | $33,640 | $8,000 | $25,640 |
| 2020 | $2,039 | $28,680 | $8,000 | $20,680 |
| 2019 | $2,029 | $33,420 | $0 | $0 |
| 2018 | $1,795 | $25,460 | $0 | $0 |
| 2017 | $3,697 | $50,920 | $0 | $0 |
| 2016 | $2,987 | $41,140 | $0 | $0 |
| 2015 | $363 | $5,000 | $0 | $0 |
| 2014 | $182 | $5,000 | $0 | $0 |
| 2013 | $182 | $5,000 | $0 | $0 |
Agents Affiliated with this Home
-
F
Seller's Agent in 2016
Freida Zamiatala
RealtySouth
(205) 516-2297
-
Cathy Adams
C
Buyer's Agent in 2016
Cathy Adams
Ingram & Associates, LLC
(205) 222-5873
9 Total Sales
Map
Source: Greater Alabama MLS
MLS Number: 743145
APN: 39-00-32-3-000-002.000
- 5861 Shades Run Ln
- 5808 Willow Lake Dr
- 1403 Primrose Ln
- 1609 Creekside Dr
- 5960 Waterscape Pass
- 1982 Cyrus Cove Dr
- 6513 Black Creek Cir
- 1543 Lake Cyrus Club Dr Unit 14
- 360 Oak Leaf Cir
- 1551 Lake Cyrus Club Dr Unit 12
- 5856 Waterstone Point
- 5246 Creekside Loop
- 1555 Lake Cyrus Club Dr Unit 11
- 1547 Lake Cyrus Club Dr Unit 13
- 5911 Peachwood Cir
- 1447 Brocks Trace
- 6216 Shades Pointe Ln
- 5968 Lake Cyrus Dr
- 1505 Cypress Ln
- 5213 Southcrest Terrace
- 5882 Shades Run Ln
- 5878 Shades Run Ln
- 5878 Shades Run Ln Unit 2
- 0 Shades Run Cir Unit 5 376272
- 0 Shades Run Cir Unit 3 376270
- 0 Shades Run Cir Unit 4 376271
- 0 Shades Run Cir Unit 1 376267
- 0 Shades Run Cir Unit 2 376268
- 0 Shades Run Cir Unit 1 558044
- 0 Shades Run Cir Unit 1,2,4&5
- 5886 Shades Run Ln
- 1364 Shades Run Cir
- 5874 Shades Run Ln
- 5874 Shades Run Ln Unit 3
- 5885 Shades Run Ln
- 1401 Eden Ridge Dr
- 5881 Shades Run Ln
- 5859 Shades Run Ln Unit 6
- 1351 Shades Run Cir
- 5871 Shades Run Ln
