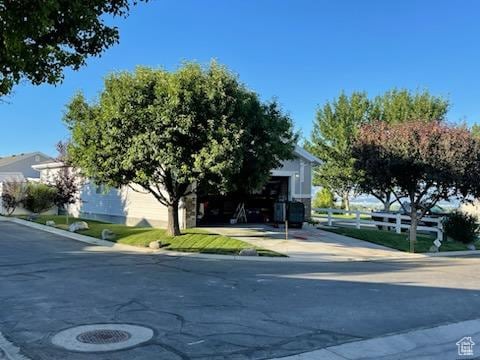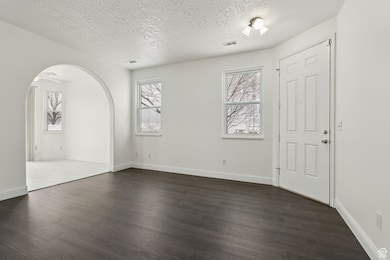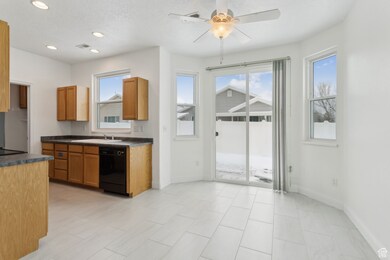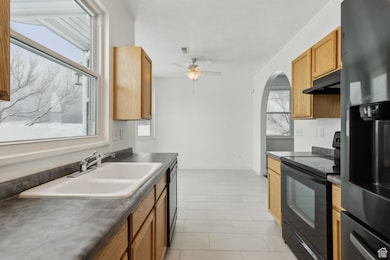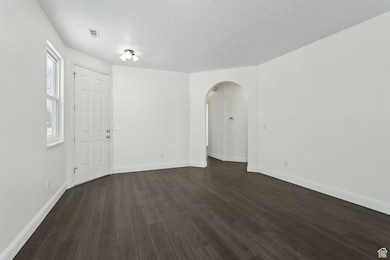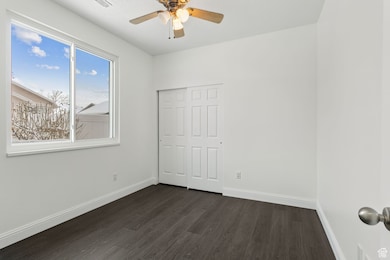
5882 W Empress Ct West Jordan, UT 84081
Oquirrh NeighborhoodEstimated payment $2,774/month
Highlights
- Mature Trees
- Rambler Architecture
- 2 Car Attached Garage
- Mountain View
- Corner Lot
- 1-minute walk to Express Lane Park
About This Home
MOTIVATED SELLER!!! BRING YOUR OFFER. Beautiful home in West Jordan waiting for you to call it HOME! Located in a quiet community, this home sits on a corner lot, maximizing the space of the home as well as the convenience of getting in and out of the neighborhood. Updated throughout with new solid surface flooring as well as new paint. Brand new windows (energy efficient) throughout the home, a new insulated garage door and a newer tankless water heater! Fenced backyard make this a pet friendly home. Backyard also has natural gas hookup for the grill. Shelving in the garage is excluded. Square footage figures are provided as a courtesy estimate only and were obtained from County Records \. Buyer is advised to obtain an independent measurement. Buyer to verify all.
Listing Agent
Michael Wolters
KW Salt Lake City Keller Williams Real Estate License #9559366
Home Details
Home Type
- Single Family
Est. Annual Taxes
- $2,581
Year Built
- Built in 2004
Lot Details
- 4,356 Sq Ft Lot
- Lot Dimensions are 60.0x100.0x4495.0
- Landscaped
- Corner Lot
- Sprinkler System
- Mature Trees
- Property is zoned Single-Family, 1204
HOA Fees
- $80 Monthly HOA Fees
Parking
- 2 Car Attached Garage
Property Views
- Mountain
- Valley
Home Design
- Rambler Architecture
- Brick Exterior Construction
- Stucco
Interior Spaces
- 1,070 Sq Ft Home
- 1-Story Property
- Double Pane Windows
- Sliding Doors
Flooring
- Carpet
- Linoleum
Bedrooms and Bathrooms
- 3 Main Level Bedrooms
- 2 Full Bathrooms
Outdoor Features
- Open Patio
Schools
- Oakcrest Elementary School
- West Hills Middle School
- Copper Hills High School
Utilities
- Forced Air Heating and Cooling System
- Natural Gas Connected
- Sewer Paid
Listing and Financial Details
- Assessor Parcel Number 20-23-402-039
Community Details
Overview
- Association fees include sewer, trash
- Cirrus Properties Association, Phone Number (801) 274-1747
- Highland Subdivision
Recreation
- Community Playground
- Snow Removal
Map
Home Values in the Area
Average Home Value in this Area
Tax History
| Year | Tax Paid | Tax Assessment Tax Assessment Total Assessment is a certain percentage of the fair market value that is determined by local assessors to be the total taxable value of land and additions on the property. | Land | Improvement |
|---|---|---|---|---|
| 2023 | $2,582 | $345,900 | $102,800 | $243,100 |
| 2022 | $2,633 | $357,400 | $100,800 | $256,600 |
| 2021 | $2,276 | $290,700 | $77,500 | $213,200 |
| 2020 | $2,258 | $266,300 | $71,900 | $194,400 |
| 2019 | $2,149 | $252,800 | $67,800 | $185,000 |
| 2018 | $1,990 | $230,800 | $67,800 | $163,000 |
| 2017 | $1,898 | $217,000 | $67,800 | $149,200 |
| 2016 | $1,816 | $230,500 | $62,800 | $167,700 |
| 2015 | $1,762 | $185,700 | $70,300 | $115,400 |
| 2014 | $1,630 | $168,200 | $68,200 | $100,000 |
Property History
| Date | Event | Price | Change | Sq Ft Price |
|---|---|---|---|---|
| 03/27/2025 03/27/25 | Price Changed | $445,000 | -1.1% | $416 / Sq Ft |
| 03/19/2025 03/19/25 | For Sale | $450,000 | -- | $421 / Sq Ft |
Deed History
| Date | Type | Sale Price | Title Company |
|---|---|---|---|
| Corporate Deed | -- | Us Title Of Utah | |
| Special Warranty Deed | -- | Us Title Of Utah |
Mortgage History
| Date | Status | Loan Amount | Loan Type |
|---|---|---|---|
| Open | $145,000 | New Conventional | |
| Closed | $4,715 | FHA | |
| Closed | $33,567 | Unknown | |
| Closed | $123,258 | FHA |
Similar Homes in West Jordan, UT
Source: UtahRealEstate.com
MLS Number: 2071295
APN: 20-23-402-039-0000
- 5960 W Discovery Dr
- 5995 Fox River Ln
- 6874 S Hoyle Cir
- 6097 W Nellies St
- 6097 Nellies St
- 6116 W Graceland Way
- 6857 S 6115 W
- 5964 W Jackling Way
- 6528 Rogers Dr
- 6761 S High Bluff Dr
- 5976 W 7000 S
- 6546 Lotus Way
- 6258 W Graceland Way
- 6462 S High Bluff Dr
- 6354 Uyeda Ct
- 6990 S High Bluff Dr
- 5388 W Saguaro Dr
- 7127 S Como Ln
- 6318 W Traveler Ln
- 6324 Traveler Ln
