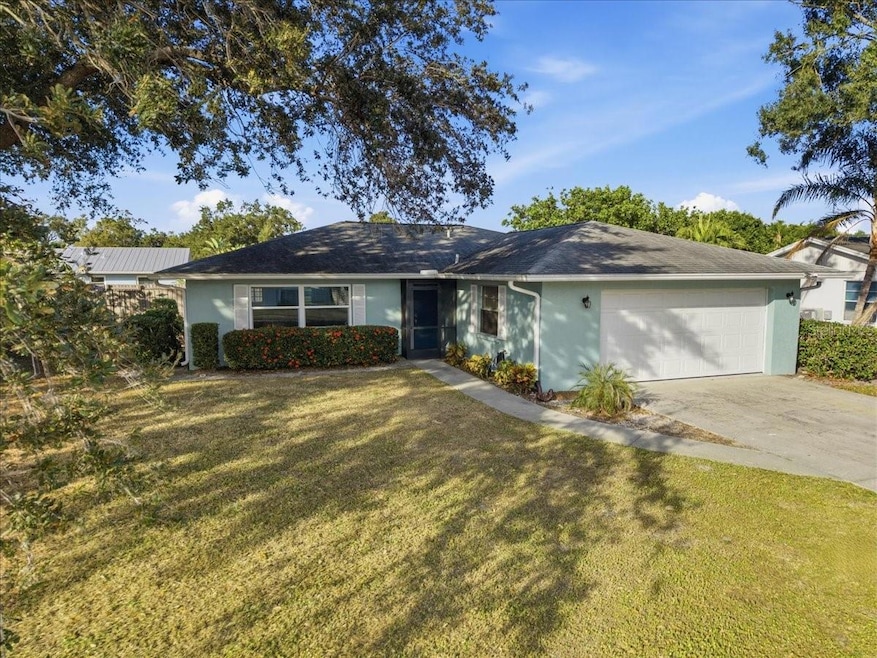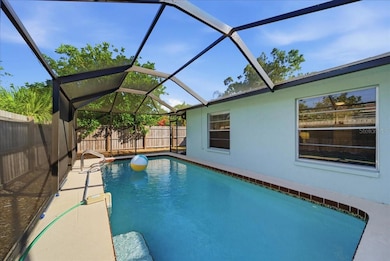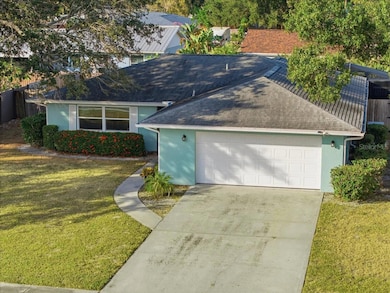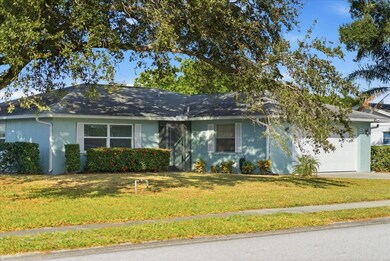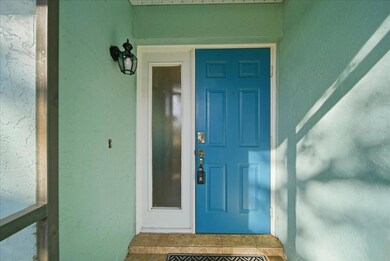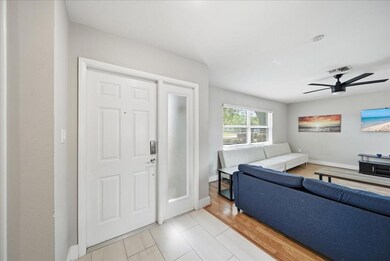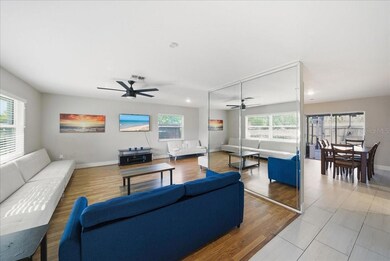5883 Whistlewood Cir Sarasota, FL 34232
Estimated payment $3,026/month
Highlights
- In Ground Pool
- Wood Flooring
- 2 Car Attached Garage
- Sarasota High School Rated A-
- No HOA
- Eat-In Kitchen
About This Home
Welcome to 5883 Whistlewood, a centrally located Sarasota retreat, with no HOA, that blends everyday convenience with the best of Florida living. If you’ve been searching for a home that offers a relaxed, coastal lifestyle with quick access to everything Sarasota is known for, this is it. Live just 7.5 miles from downtown Sarasota, where world-class dining, shopping, and entertainment await. Enjoy easy evenings at spots like Ocean Prime, weekend strolls along the Bayfront, or spur-of-the-moment outings to the Farmers Market. When you’re craving beach time, Siesta Key, consistently ranked America’s #1 beach, is only 7 miles away, making sunrise walks, sunset sessions, and full beach days part of your weekly routine. Back at home, unwind in your private swimming pool or relax in the screened-in lanai overlooking a fully fenced backyard, perfect for pets, play, and peaceful afternoons outdoors. Inside, the home offers 4 bedrooms, giving you the flexibility to create guest space, a home office, or a hobby room. The location is ideal for those who value both privacy and connectivity. The neighborhood is quiet and established, yet you’re only 0.8 miles from I-75, making commutes smooth and travel effortless. Outdoor enthusiasts will love being just 2 miles from Urfer Family Park, with walking trails, playgrounds, and green space to enjoy year-round. Whether you’re looking for a primary residence, a seasonal escape, or a property that balances lifestyle with convenience, 5883 Whistlewood delivers a truly complete Sarasota experience, pool days, beach weekends, downtown nights, and a peaceful home base in the heart of town.
Listing Agent
EXP REALTY LLC Brokerage Phone: 888-883-8509 License #3515938 Listed on: 11/11/2025

Home Details
Home Type
- Single Family
Est. Annual Taxes
- $5,067
Year Built
- Built in 1979
Lot Details
- 8,000 Sq Ft Lot
- Lot Dimensions are 80x100
- South Facing Home
- Property is zoned RSF3
Parking
- 2 Car Attached Garage
Home Design
- Slab Foundation
- Shingle Roof
- Block Exterior
- Stucco
Interior Spaces
- 1,530 Sq Ft Home
- 1-Story Property
- Ceiling Fan
- Sliding Doors
- Combination Dining and Living Room
- Laundry in Garage
Kitchen
- Eat-In Kitchen
- Range
- Dishwasher
- Disposal
Flooring
- Wood
- Ceramic Tile
Bedrooms and Bathrooms
- 4 Bedrooms
- Walk-In Closet
- 2 Full Bathrooms
Pool
- In Ground Pool
- Gunite Pool
Outdoor Features
- Rain Gutters
Schools
- Brentwood Elementary School
- Mcintosh Middle School
- Sarasota High School
Utilities
- Central Heating and Cooling System
- Thermostat
- High Speed Internet
Community Details
- No Home Owners Association
- Ridgewood Estates Community
- Ridgewood Estates 20Th Add Subdivision
Listing and Financial Details
- Visit Down Payment Resource Website
- Tax Lot 1197
- Assessor Parcel Number 0065070014
Map
Home Values in the Area
Average Home Value in this Area
Tax History
| Year | Tax Paid | Tax Assessment Tax Assessment Total Assessment is a certain percentage of the fair market value that is determined by local assessors to be the total taxable value of land and additions on the property. | Land | Improvement |
|---|---|---|---|---|
| 2024 | $5,035 | $385,600 | $127,100 | $258,500 |
| 2023 | $5,035 | $386,100 | $125,500 | $260,600 |
| 2022 | $1,502 | $120,600 | $0 | $0 |
| 2021 | $1,467 | $117,087 | $0 | $0 |
| 2020 | $1,454 | $115,470 | $0 | $0 |
| 2019 | $1,383 | $112,874 | $0 | $0 |
| 2018 | $1,331 | $110,769 | $0 | $0 |
| 2017 | $1,321 | $108,491 | $0 | $0 |
| 2016 | $1,301 | $161,100 | $39,000 | $122,100 |
| 2015 | $1,319 | $135,200 | $37,900 | $97,300 |
| 2014 | $1,231 | $97,124 | $0 | $0 |
Property History
| Date | Event | Price | List to Sale | Price per Sq Ft | Prior Sale |
|---|---|---|---|---|---|
| 11/11/2025 11/11/25 | For Sale | $495,000 | +1.0% | $324 / Sq Ft | |
| 05/24/2022 05/24/22 | Sold | $490,000 | +6.5% | $320 / Sq Ft | View Prior Sale |
| 05/12/2022 05/12/22 | Pending | -- | -- | -- | |
| 05/11/2022 05/11/22 | For Sale | $459,900 | -- | $301 / Sq Ft |
Purchase History
| Date | Type | Sale Price | Title Company |
|---|---|---|---|
| Warranty Deed | $490,000 | None Listed On Document | |
| Interfamily Deed Transfer | -- | Attorney |
Source: Stellar MLS
MLS Number: A4671389
APN: 0065-07-0014
- 2847 Indianwood Dr
- 5728 Whistlewood Cir
- 3421 Kingswood Dr
- 2429 E Scarlet Oak Ct
- 3301 Woodmont Dr
- 3331 Woodmont Dr
- 2553 W Scarlet Oak Ct
- 5417 Starwood Place
- 5779 Aaron Ct
- 5337 Colewood Place
- 5726 Aaron Ct
- 2559 Wood Oak Dr
- 5321 Foxwood Dr
- 5629 Boulder Blvd
- 4073 Center Pointe Place
- 4154 Center Pointe Cir Unit 57A
- 4152 Center Pointe Cir Unit 58A
- 2170 Cork Oak St E
- 2030 Old Trevor Way
- 5667 Creekwood Dr
- 2550 Briar Oak Cir
- 3508 Kingswood Dr
- 2509 Cattlemen Rd
- 5335 Laurelwood Place
- 2082 Old Arbor Ct
- 5333 Duncanwood Dr
- 2058 Old Trenton Ln
- 5671 Mauna Loa Blvd
- 3400 Tyne Ln
- 2275 Cork Oak St W
- 2003 Old Arbor Ct
- 2246 Cork Oak St W
- 6434 Baytown Dr
- 3919 Longhorn Dr
- 6488 Boxgrove Dr
- 5525 Twilight Grey Ln
- 5529 Twilight Grey Ln
- 5545 Twilight Grey Ln
- 4131 Center Gate Blvd
- 4378 Madeira Ct Unit n/a
