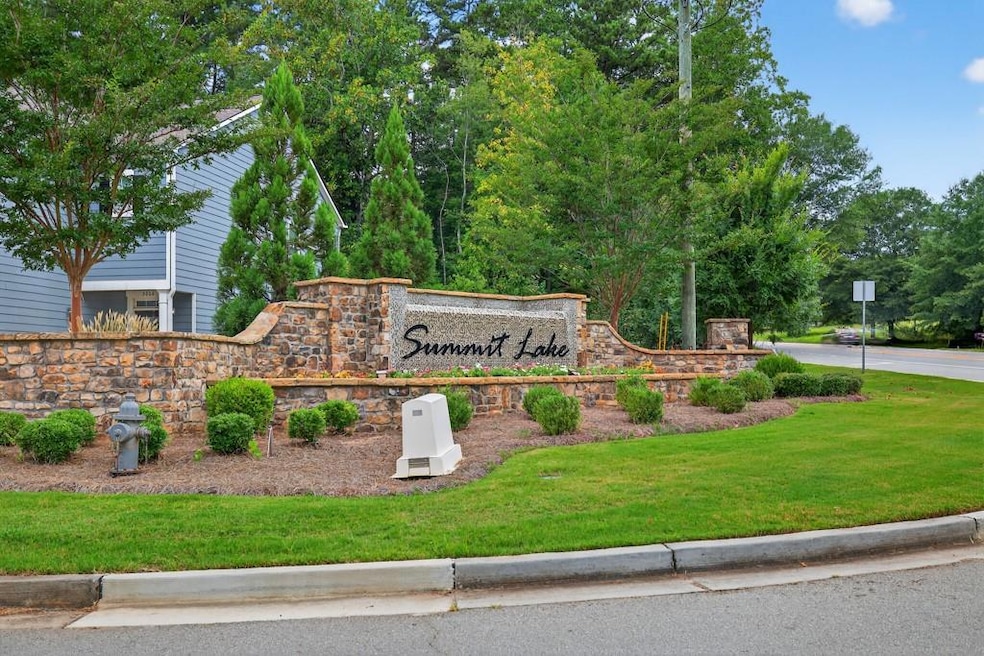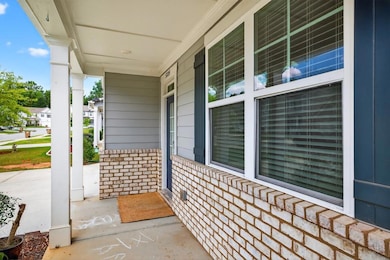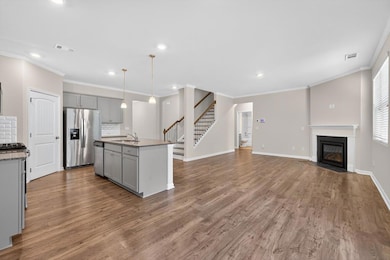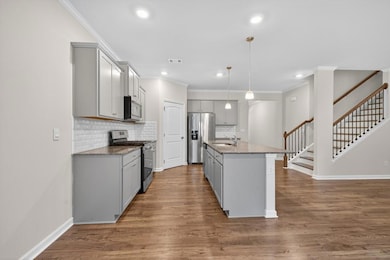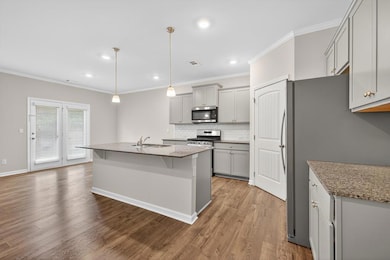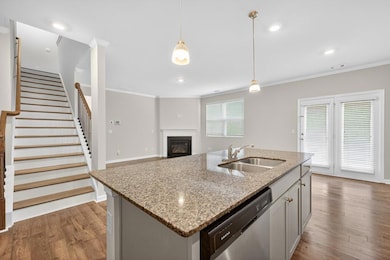5884 Screech Owl Dr Flowery Branch, GA 30542
Highlights
- Popular Property
- Fishing
- Clubhouse
- Open-Concept Dining Room
- Community Lake
- Oversized primary bedroom
About This Home
4 years home, whole house new painting with Sherwin Willams Super Premium Paint. Upstairs loft and hall new luxury enigneering wood floor and extra thick solid wood steps. Minutes to 985 and 85, close to Lake Lanier, and walking distance to downtown Flowery Branch Historic District. Resort style amenities including clubhouse, fire pit, playground, pavilion, park, and large swimming pool. 5 bed/3 bath Hayden floor plan home boasts large gourmet kitchen , beveled subway tile backsplash, granite countertops and island. Open concept floor plan with shiny stainless steel appliances. Primary suite features a deluxe bath with separate shower, soaker tub, and granite vanity. Close to everything. Credit Check 680+ and employment verification will be required income 3 times of the rent. Owner prefer 2 years lease.
Home Details
Home Type
- Single Family
Est. Annual Taxes
- $453
Year Built
- Built in 2021
Lot Details
- Garden
- Back and Front Yard
Parking
- 2 Car Garage
- Parking Accessed On Kitchen Level
Home Design
- Traditional Architecture
- Shingle Roof
- Ridge Vents on the Roof
- Composition Roof
- Cement Siding
Interior Spaces
- 2,511 Sq Ft Home
- 2-Story Property
- Ceiling height of 9 feet on the main level
- Factory Built Fireplace
- Gas Log Fireplace
- Insulated Windows
- Family Room with Fireplace
- Open-Concept Dining Room
- Formal Dining Room
- Loft
Kitchen
- Open to Family Room
- Walk-In Pantry
- Self-Cleaning Oven
- Gas Range
- Microwave
- Dishwasher
- ENERGY STAR Qualified Appliances
- Kitchen Island
- Stone Countertops
- Disposal
Flooring
- Wood
- Carpet
- Ceramic Tile
Bedrooms and Bathrooms
- Oversized primary bedroom
- Walk-In Closet
- Dual Vanity Sinks in Primary Bathroom
- Separate Shower in Primary Bathroom
- Soaking Tub
Laundry
- Laundry Room
- Laundry on upper level
Home Security
- Smart Home
- Carbon Monoxide Detectors
- Fire and Smoke Detector
Outdoor Features
- Covered patio or porch
Location
- Property is near schools
- Property is near shops
Schools
- Flowery Branch Elementary School
- West Hall Middle School
- West Hall High School
Utilities
- Central Air
- Heating System Uses Natural Gas
- Underground Utilities
- Gas Water Heater
- High Speed Internet
- Phone Available
- Cable TV Available
Listing and Financial Details
- Security Deposit $2,600
- 12 Month Lease Term
- $65 Application Fee
- Assessor Parcel Number 08111 003299
Community Details
Overview
- Property has a Home Owners Association
- Application Fee Required
- Summit Lake Subdivision
- Community Lake
Amenities
- Clubhouse
Recreation
- Community Playground
- Community Pool
- Fishing
- Park
Map
Source: First Multiple Listing Service (FMLS)
MLS Number: 7618586
APN: 08-00111-03-299
- 5996 Screech Owl Dr
- 6004 Screech Owl Dr
- 5804 Screech Owl Dr
- 5570 Spring St
- 5579 Spring St
- 5583 Spring St
- 5587 Spring St
- 5655 Cricket Melody Ln
- 5755 Turnstone Trail
- 5751 Turnstone Trail
- 5621 McEver Rd
- 6084 Lights Ferry Rd
- 5925 Watersdown Way
- 5308 Carodel Farm Way Unit LOT 54
- 5316 Carodel Farm Way Unit LOT 52
- 5312 Carodel Farm Way Unit LOT 53
- 5316 Carodel Farm Way
- 5308 Carodel Farm Way
- 5831 Screech Owl Dr
- 7061 Saratoga Dr
- 5316 Melbourne Ln
- 5421 Hardgrove Way
- 4818 Zephyr Cove Place
- 5144 Spring St Unit 2
- 5407 Allegro Ln
- 5289 Frontier Ct
- 5612 Pinewood Dr
- 6634 Splashwater Dr
- 5365 Frontier Ct
- 5414 Town Square Way
- 6505 Above Tide Place
- 5531 Garens Way
- 6260 Cove Creek Dr
- 5513 Leyland Dr Unit 82
- 6267 Cove Creek Dr
- 5373 Gray Birch Bend Unit 87
- 6303 Spring Cove Dr
- 5413 Maple Grove Ln
